
$898,789
Available - For Sale
Listing ID: C12132651
29 Cornerbrook Driv , Toronto, M3A 1H5, Toronto
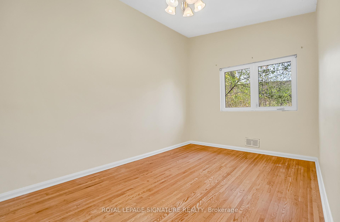
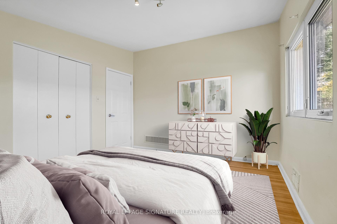
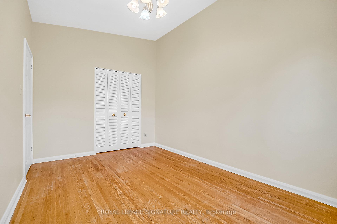
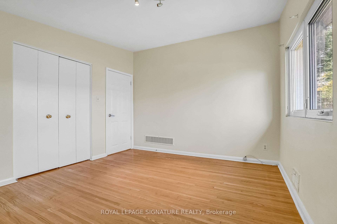
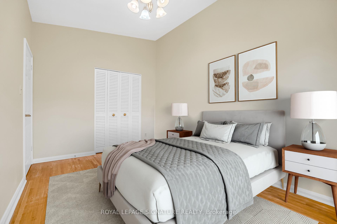
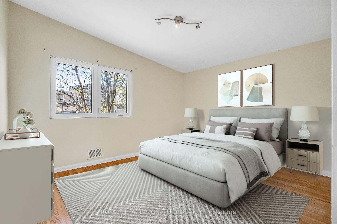
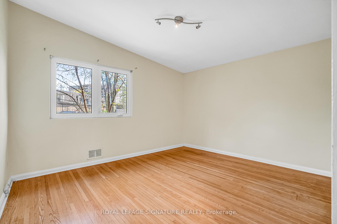
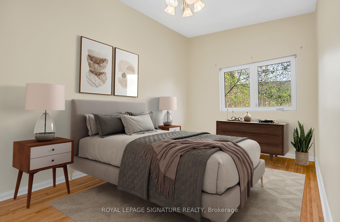
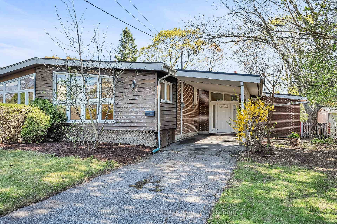
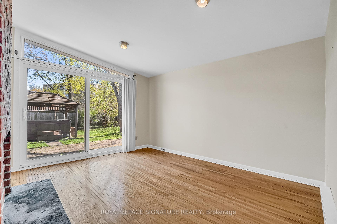
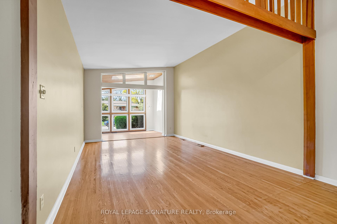
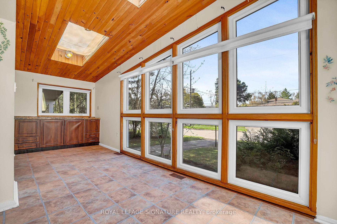
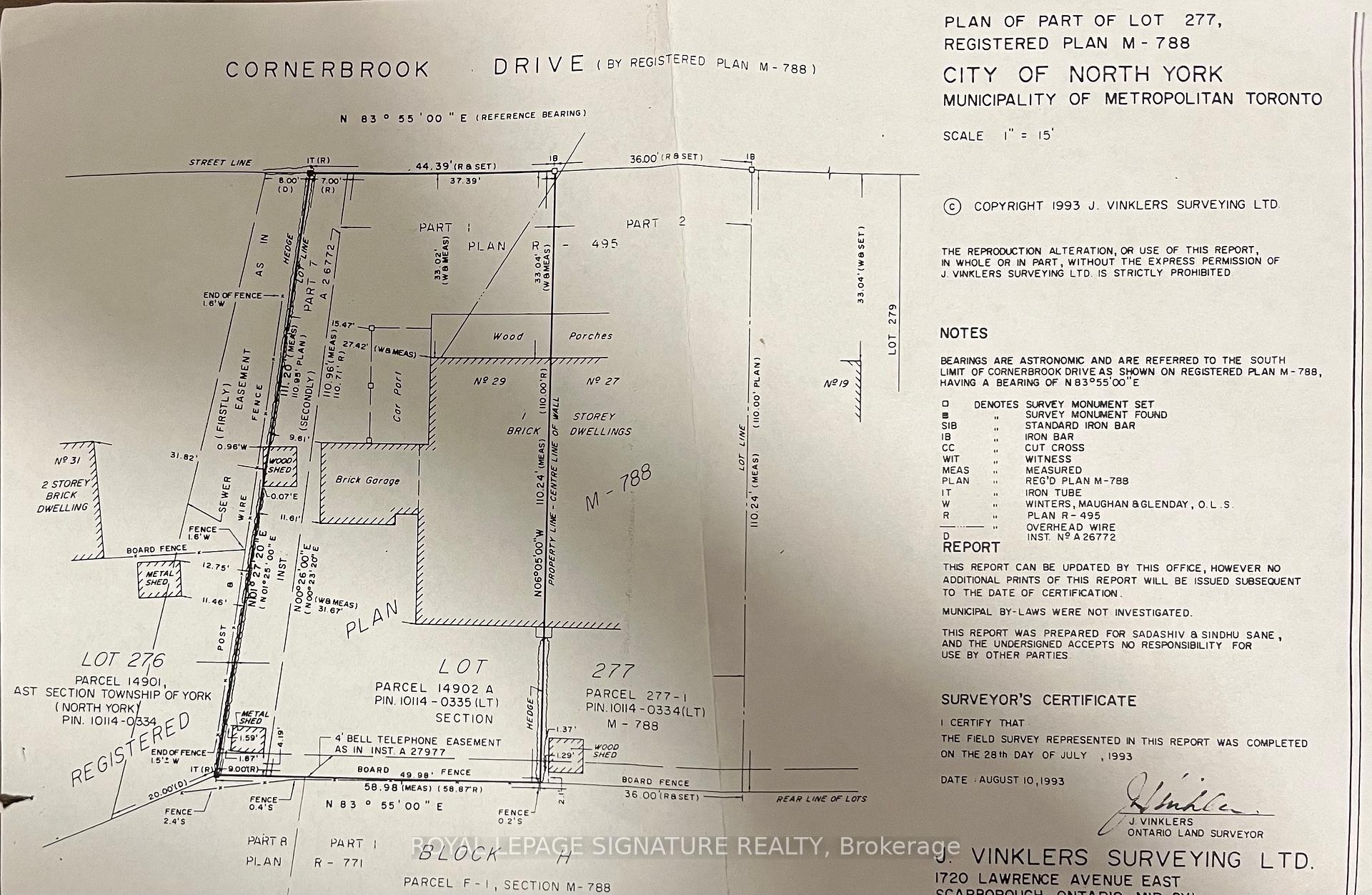
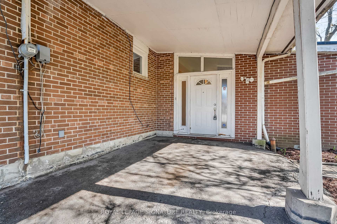
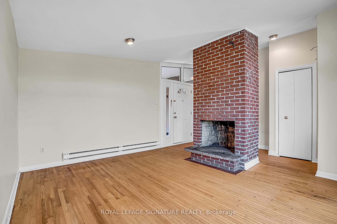
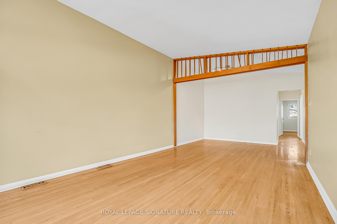

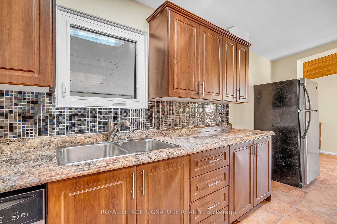
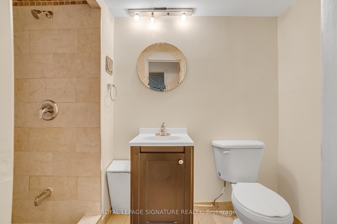

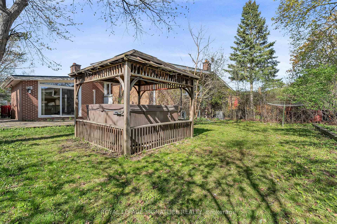
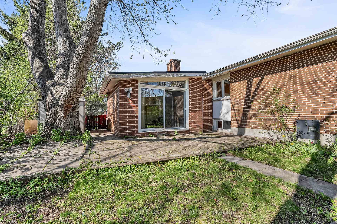
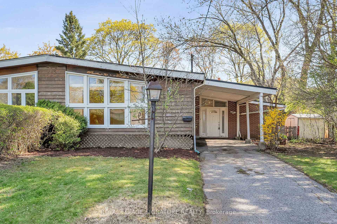
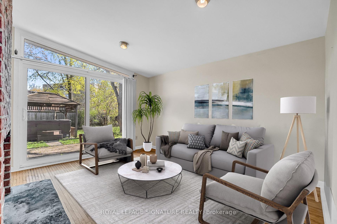
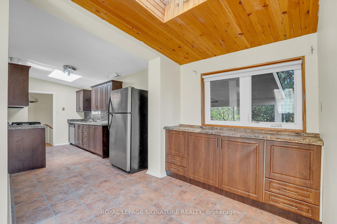
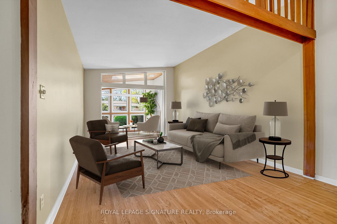
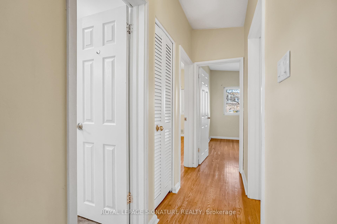
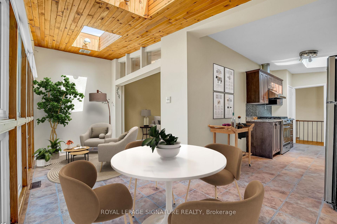
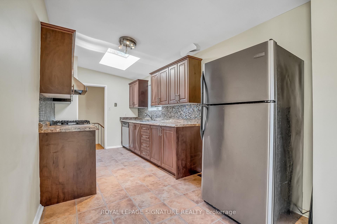
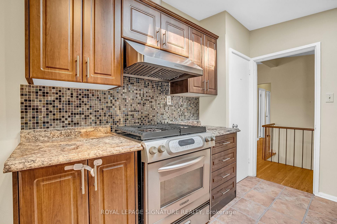
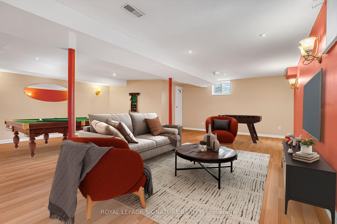
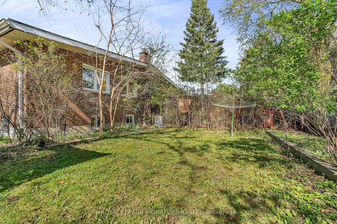

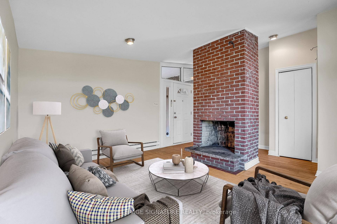
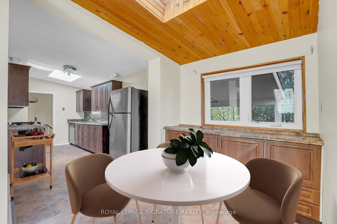
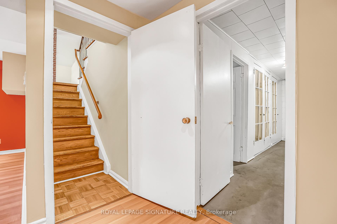
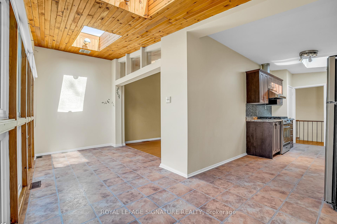
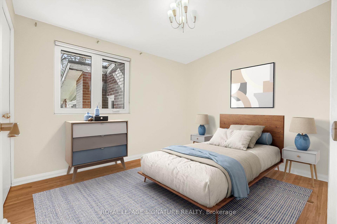
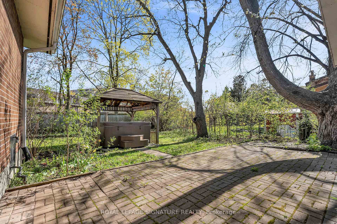
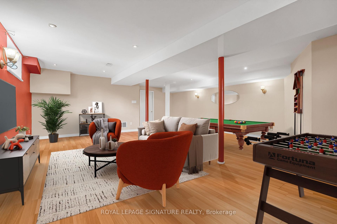
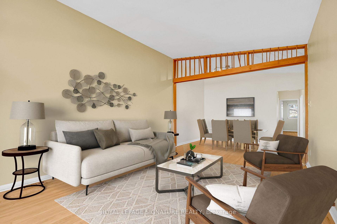

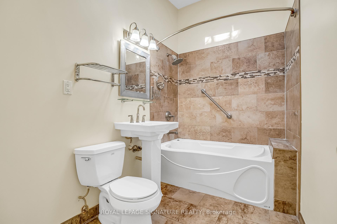
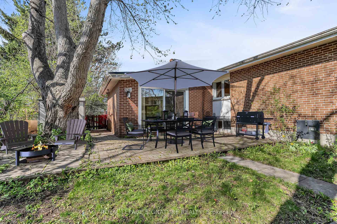
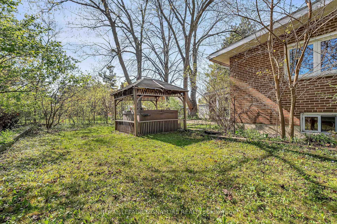
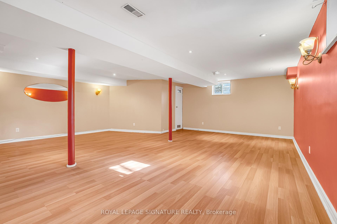
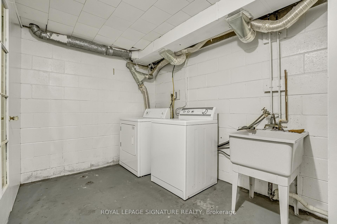















































| Renovators Delight! Spacious semi-detached bungalow with a den addition and a front sun room with two skylights in a prime location just steps to schools (including French Immersion), shops, TTC, DVP/401 access, parks, a community centre, and tennis courts. Featuring newer windows and central air conditioning, this home offers incredible potential for the right buyer. Yes, it needs work but with the right vision, it could become a fantastic family home or investment opportunity. Dont miss out on this diamond in the rough! |
| Price | $898,789 |
| Taxes: | $4999.87 |
| Assessment Year: | 2024 |
| Occupancy: | Vacant |
| Address: | 29 Cornerbrook Driv , Toronto, M3A 1H5, Toronto |
| Directions/Cross Streets: | Lawrence/Underhill |
| Rooms: | 7 |
| Bedrooms: | 3 |
| Bedrooms +: | 1 |
| Family Room: | T |
| Basement: | Partially Fi |
| Level/Floor | Room | Length(ft) | Width(ft) | Descriptions | |
| Room 1 | Ground | Family Ro | 13.02 | 13.02 | Fireplace, W/O To Garden, Vaulted Ceiling(s) |
| Room 2 | Ground | Living Ro | 12.33 | 24.7 | Combined w/Dining, Hardwood Floor, Open Concept |
| Room 3 | Ground | Dining Ro | 12.33 | 24.7 | Combined w/Living, Hardwood Floor |
| Room 4 | Ground | Kitchen | 8 | 16.83 | Skylight, Pantry, Eat-in Kitchen |
| Room 5 | Ground | Sunroom | 19.91 | 6.95 | Skylight, Overlooks Frontyard |
| Room 6 | Ground | Primary B | 12.46 | 10.69 | Hardwood Floor, Double Closet |
| Room 7 | Ground | Bedroom 2 | 8.92 | 14.07 | Hardwood Floor, Double Closet |
| Room 8 | Ground | Bedroom 3 | 9.05 | 10.59 | Hardwood Floor, Closet |
| Room 9 | Basement | Recreatio | 23.85 | 22.01 | Above Grade Window, Laminate, Pot Lights |
| Room 10 | Basement | Bedroom 4 | 21.71 | 27.55 | Unfinished, Closet, 3 Pc Bath |
| Room 11 | Basement | Laundry | 7.45 | 18.7 | |
| Room 12 | Basement | Utility R | 7.22 | 8.56 |
| Washroom Type | No. of Pieces | Level |
| Washroom Type 1 | 4 | Ground |
| Washroom Type 2 | 3 | Basement |
| Washroom Type 3 | 0 | |
| Washroom Type 4 | 0 | |
| Washroom Type 5 | 0 |
| Total Area: | 0.00 |
| Property Type: | Semi-Detached |
| Style: | Bungalow |
| Exterior: | Wood , Brick |
| Garage Type: | Carport |
| (Parking/)Drive: | Private |
| Drive Parking Spaces: | 2 |
| Park #1 | |
| Parking Type: | Private |
| Park #2 | |
| Parking Type: | Private |
| Pool: | None |
| Approximatly Square Footage: | 1100-1500 |
| CAC Included: | N |
| Water Included: | N |
| Cabel TV Included: | N |
| Common Elements Included: | N |
| Heat Included: | N |
| Parking Included: | N |
| Condo Tax Included: | N |
| Building Insurance Included: | N |
| Fireplace/Stove: | Y |
| Heat Type: | Forced Air |
| Central Air Conditioning: | Central Air |
| Central Vac: | Y |
| Laundry Level: | Syste |
| Ensuite Laundry: | F |
| Sewers: | Sewer |
$
%
Years
This calculator is for demonstration purposes only. Always consult a professional
financial advisor before making personal financial decisions.
| Although the information displayed is believed to be accurate, no warranties or representations are made of any kind. |
| ROYAL LEPAGE SIGNATURE REALTY |
- Listing -1 of 0
|
|

Steve D. Sandhu & Harry Sandhu
Realtor
Dir:
416-729-8876
Bus:
905-455-5100
| Book Showing | Email a Friend |
Jump To:
At a Glance:
| Type: | Freehold - Semi-Detached |
| Area: | Toronto |
| Municipality: | Toronto C13 |
| Neighbourhood: | Parkwoods-Donalda |
| Style: | Bungalow |
| Lot Size: | x 110.24(Feet) |
| Approximate Age: | |
| Tax: | $4,999.87 |
| Maintenance Fee: | $0 |
| Beds: | 3+1 |
| Baths: | 2 |
| Garage: | 0 |
| Fireplace: | Y |
| Air Conditioning: | |
| Pool: | None |
Locatin Map:
Payment Calculator:

Listing added to your favorite list
Looking for resale homes?

By agreeing to Terms of Use, you will have ability to search up to 308509 listings and access to richer information than found on REALTOR.ca through my website.


