
$1,168,000
Available - For Sale
Listing ID: W12130277
6 Foxhollow Road , Brampton, L7A 1M3, Peel

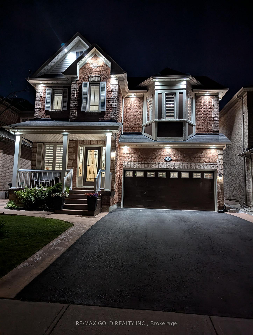
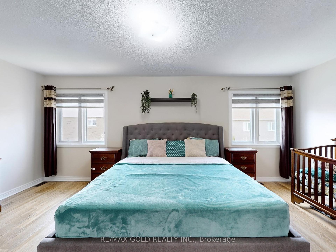

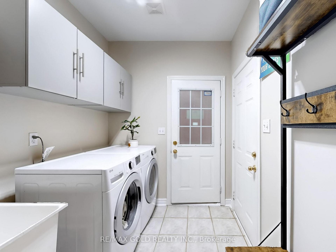
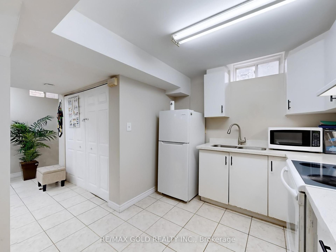
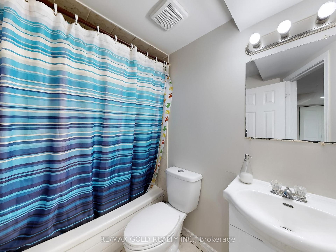
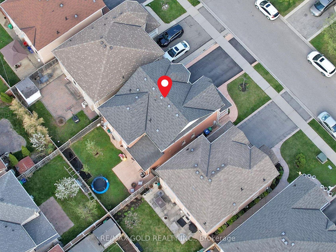
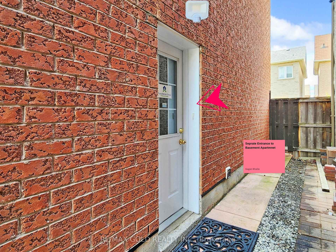
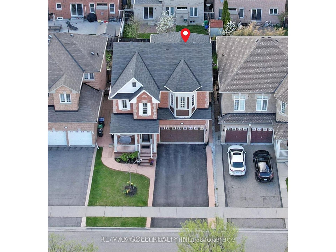
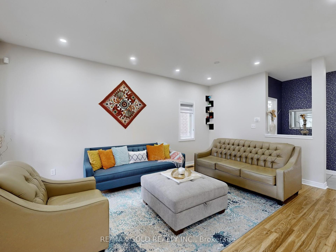
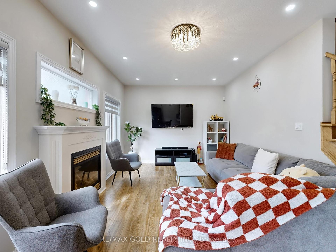
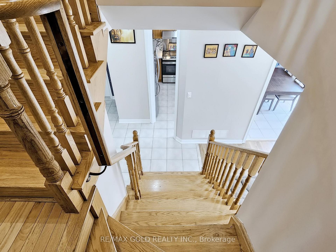
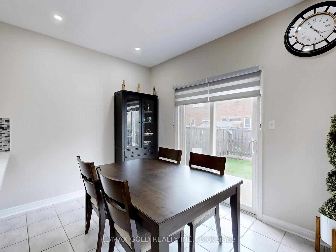
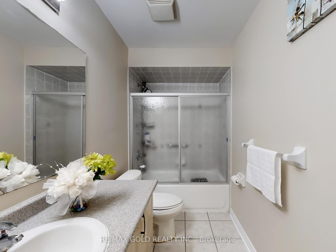
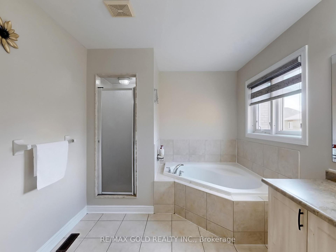
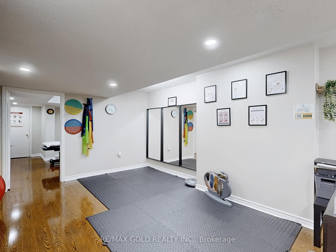
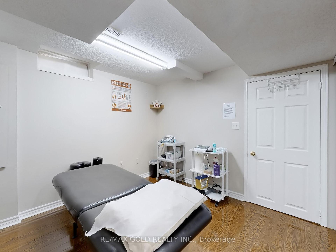
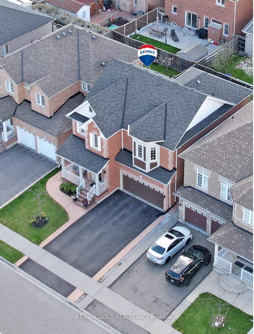
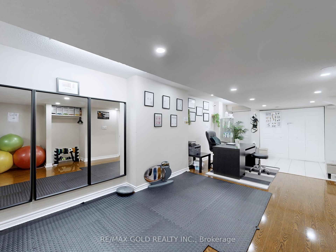
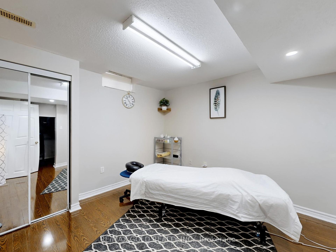
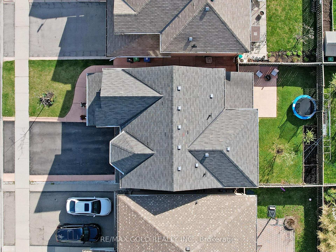
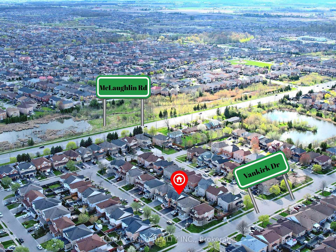
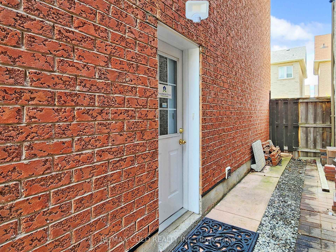
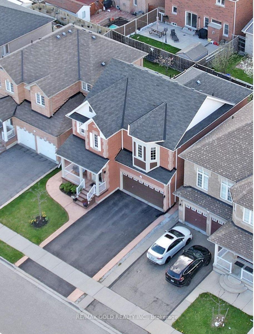
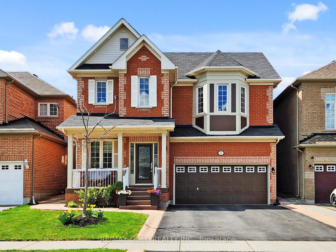
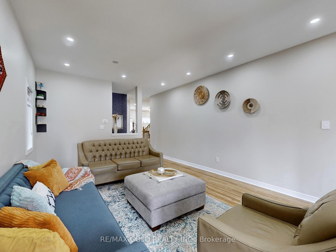
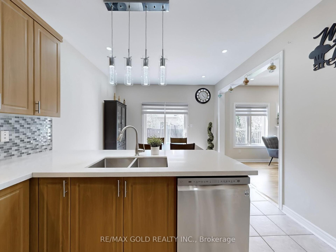
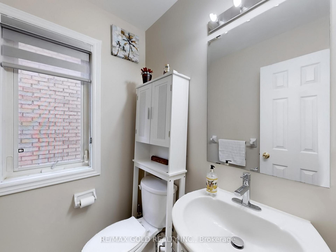
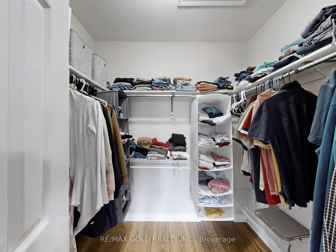
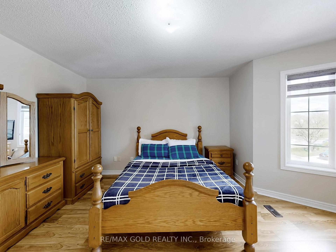
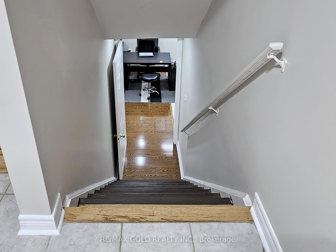
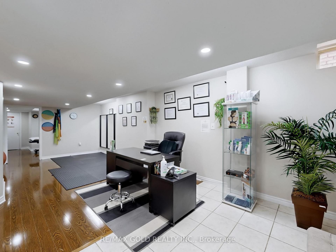
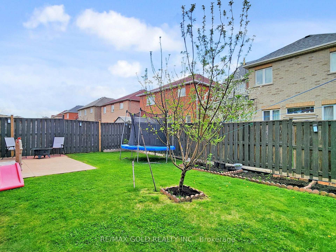
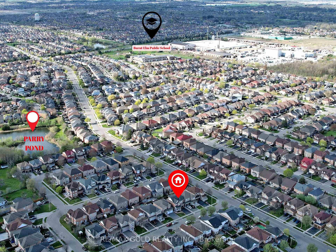
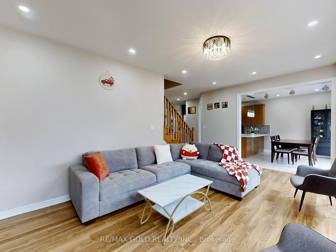

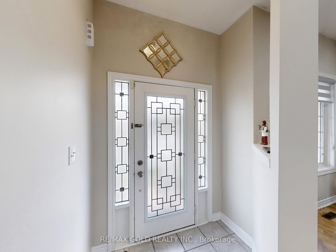
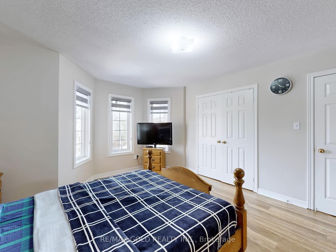
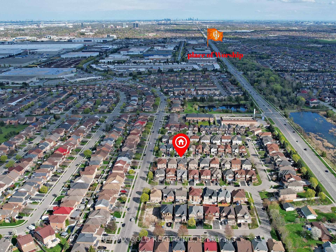
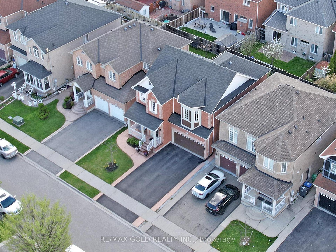
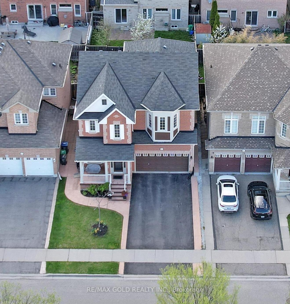










































| Spectacular 4+2 bedroom detached home in a highly desirable neighborhood! <<< This beautifully upgraded, freshly painted home offers a modern, clean, and move-in ready interior with thousands spent on quality updates! <<< The spacious open-concept kitchen features stunning quartz countertops, ample storage, and a gas stove for energy-efficient cooking, while the adjacent family room with a cozy fireplace creates the perfect space for relaxing or entertaining! <<< The double-car garage is complemented by a newly built extra-wide driveway that accommodates parking for four additional vehicles, offering excellent curb appeal! <<< Step outside to enjoy a private backyard with mature fruit trees and a beautiful concrete walkway, creating a peaceful outdoor retreat! <<< Inside, the home is enhanced with pot lights throughout indoors, outdoors, and in the basement providing bright, modern lighting in every space, as well as smart upgrades including smart switches and smart smoke detectors for added convenience and peace of mind! Equipped with new appliances, upgraded electrical fixtures, and a 150 AMP electrical panel, the home easily supports todays modern lifestyle and technology needs. <<<The fully finished basement with a separate side entrance features two bedrooms, a kitchen, and a living area, making it an ideal space for rental income or extended family living. |
| Price | $1,168,000 |
| Taxes: | $6530.00 |
| Assessment Year: | 2024 |
| Occupancy: | Owner |
| Address: | 6 Foxhollow Road , Brampton, L7A 1M3, Peel |
| Directions/Cross Streets: | Van Kirk & Sandalwood |
| Rooms: | 9 |
| Rooms +: | 6 |
| Bedrooms: | 4 |
| Bedrooms +: | 2 |
| Family Room: | T |
| Basement: | Separate Ent, Apartment |
| Level/Floor | Room | Length(ft) | Width(ft) | Descriptions | |
| Room 1 | Main | Living Ro | 18.96 | 12.96 | |
| Room 2 | Main | Dining Ro | 18.96 | 12.96 | |
| Room 3 | Main | Family Ro | 11.48 | 18.96 | Fireplace |
| Room 4 | Main | Kitchen | 11.48 | 8.99 | Quartz Counter |
| Room 5 | Main | Breakfast | 8.2 | 8.99 | |
| Room 6 | Second | Primary B | 18.96 | 11.32 | B/I Closet, 5 Pc Ensuite |
| Room 7 | Second | Bedroom 2 | 13.09 | 11.97 | |
| Room 8 | Second | Bedroom 3 | 15.97 | 12.73 | |
| Room 9 | Second | Bedroom 4 | 11.71 | 10 | |
| Room 10 | Basement | Living Ro | 10.99 | 10.99 | |
| Room 11 | Basement | Bedroom | 11.32 | 11.32 | |
| Room 12 | Basement | Bedroom | 11.32 | 11.64 | Closet |
| Room 13 | Basement | Kitchen | 8.99 | 11.61 | Closet |
| Washroom Type | No. of Pieces | Level |
| Washroom Type 1 | 5 | Second |
| Washroom Type 2 | 4 | Second |
| Washroom Type 3 | 2 | Main |
| Washroom Type 4 | 3 | Basement |
| Washroom Type 5 | 0 |
| Total Area: | 0.00 |
| Property Type: | Detached |
| Style: | 2-Storey |
| Exterior: | Brick |
| Garage Type: | Built-In |
| Drive Parking Spaces: | 2 |
| Pool: | None |
| Approximatly Square Footage: | 2000-2500 |
| CAC Included: | N |
| Water Included: | N |
| Cabel TV Included: | N |
| Common Elements Included: | N |
| Heat Included: | N |
| Parking Included: | N |
| Condo Tax Included: | N |
| Building Insurance Included: | N |
| Fireplace/Stove: | Y |
| Heat Type: | Forced Air |
| Central Air Conditioning: | Central Air |
| Central Vac: | N |
| Laundry Level: | Syste |
| Ensuite Laundry: | F |
| Sewers: | Sewer |
$
%
Years
This calculator is for demonstration purposes only. Always consult a professional
financial advisor before making personal financial decisions.
| Although the information displayed is believed to be accurate, no warranties or representations are made of any kind. |
| RE/MAX GOLD REALTY INC. |
- Listing -1 of 0
|
|

Steve D. Sandhu & Harry Sandhu
Realtor
Dir:
416-729-8876
Bus:
905-455-5100
| Virtual Tour | Book Showing | Email a Friend |
Jump To:
At a Glance:
| Type: | Freehold - Detached |
| Area: | Peel |
| Municipality: | Brampton |
| Neighbourhood: | Northwest Sandalwood Parkway |
| Style: | 2-Storey |
| Lot Size: | x 88.58(Feet) |
| Approximate Age: | |
| Tax: | $6,530 |
| Maintenance Fee: | $0 |
| Beds: | 4+2 |
| Baths: | 4 |
| Garage: | 0 |
| Fireplace: | Y |
| Air Conditioning: | |
| Pool: | None |
Locatin Map:
Payment Calculator:

Listing added to your favorite list
Looking for resale homes?

By agreeing to Terms of Use, you will have ability to search up to 308509 listings and access to richer information than found on REALTOR.ca through my website.


