
$659,000
Available - For Sale
Listing ID: X12132657
315 Sweet Valley Driv , Orleans - Cumberland and Area, K4A 5J5, Ottawa
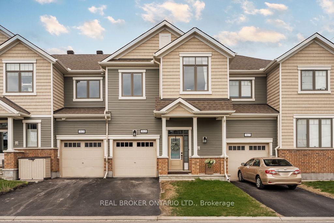
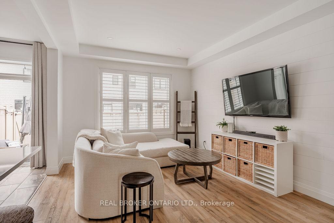
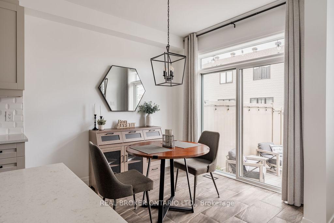
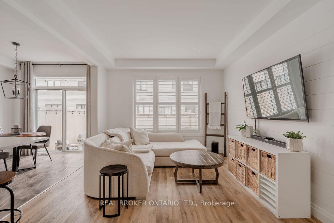
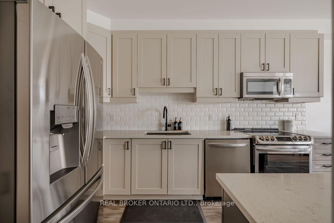
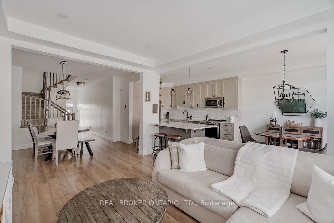
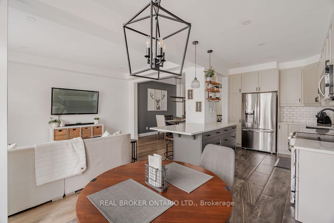
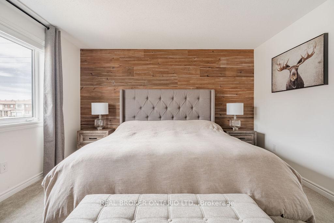
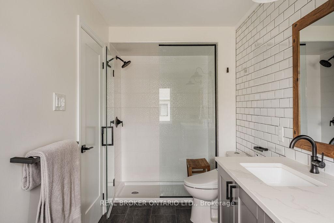
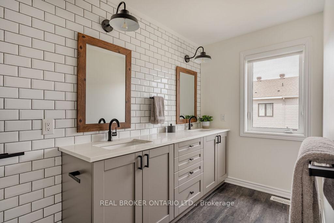
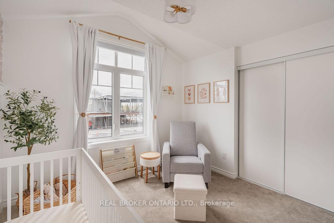
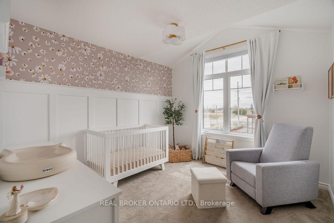
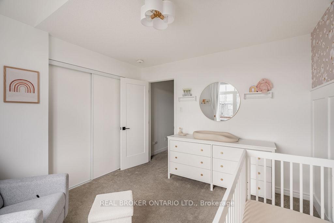
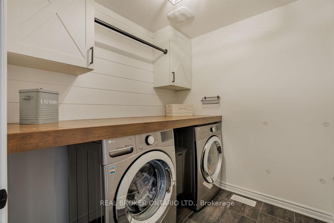
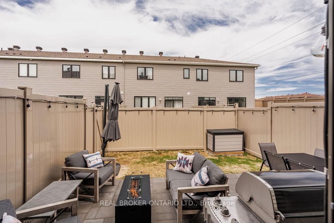
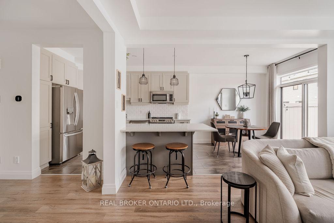
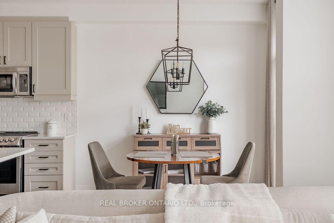
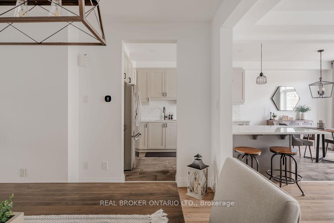
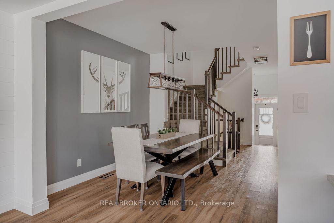
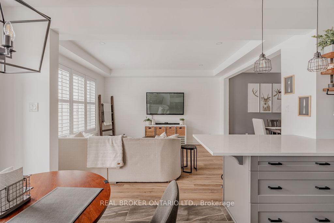
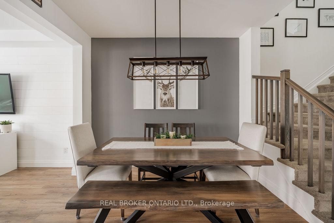
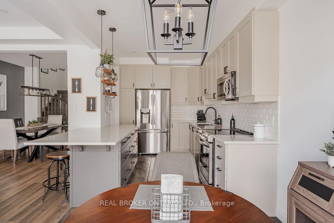
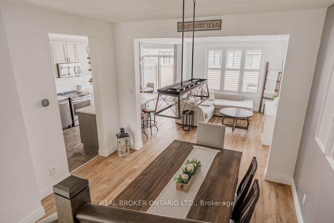
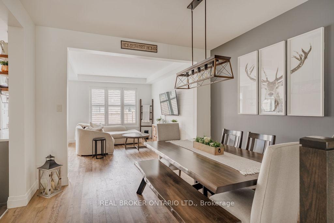
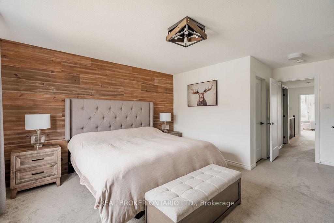
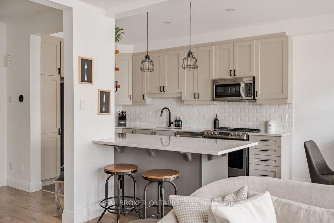
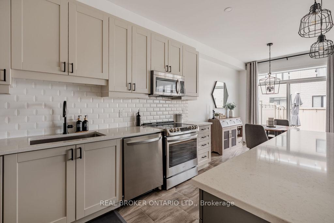
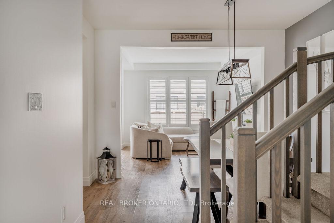
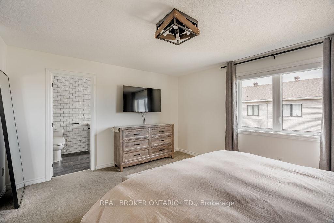
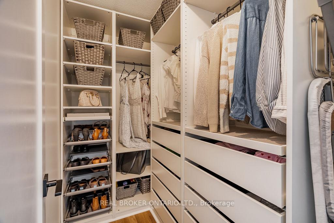
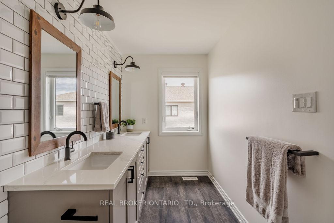
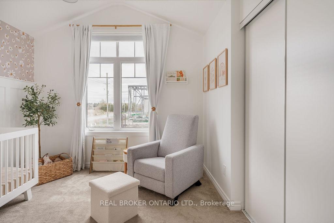
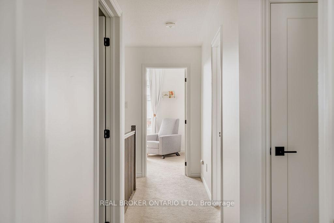
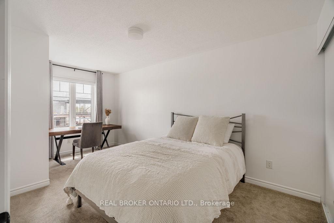
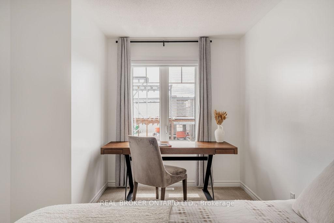
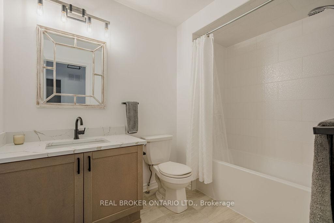
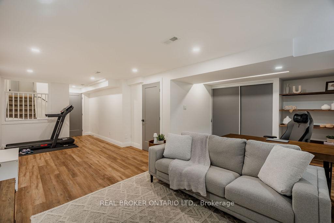
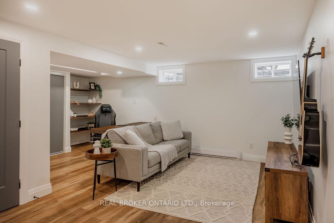
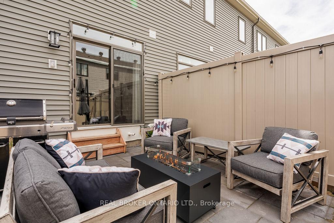
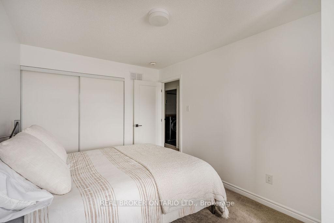
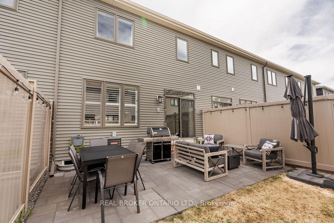
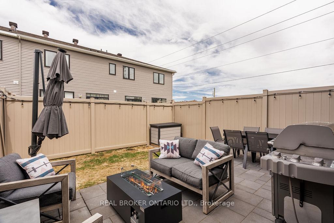
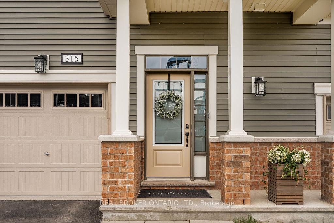
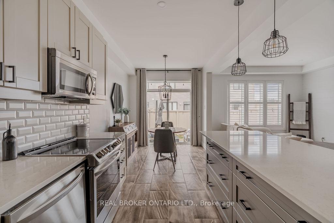
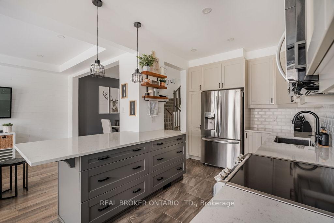
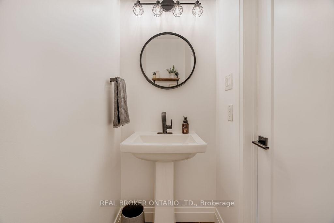
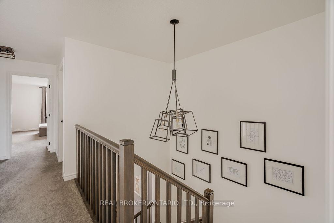
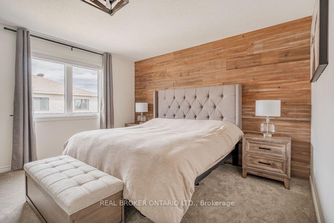
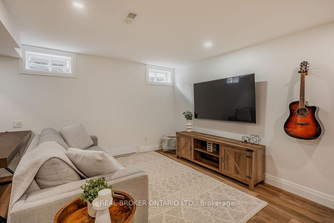
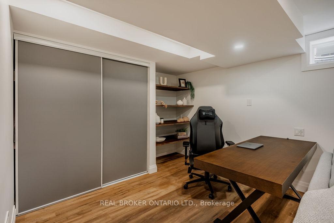


















































| Welcome to this exceptional townhome in the heart of Orleans, where upscale finishes and a modern farmhouse vibe come together to create a truly unforgettable home. Step inside and immediately feel the quality and craftsmanship throughout. The main floor features a beautifully designed layout with a convenient powder room, a dedicated dining area perfect for hosting, and a spacious living room filled with natural light. The kitchen is a true showstopperquartz countertops, soft-close cabinetry, and a thoughtful layout that blends both beauty and functionality. Upstairs, the primary bedroom is a luxurious retreat, complete with a walk-in closet featuring custom built-in organizers, an additional full-size closet, and a gorgeous ensuite bathroom. The ensuite showcases a full tiled feature wall, dual sinks, and a walk-in glass shower, every detail carefully selected to elevate your everyday routine. Two more generously sized bedrooms offer space for family, guests, or a home office, along with a stylish full bathroom. One of the standout features of this home is the second-floor laundry room. Thoughtfully designed, it includes built-in cabinetry for storage, a clothes rod for hanging, and a countertop for folding, making laundry day a breeze.The finished basement adds even more versatility, with a large rec room offering enough space for a cozy TV area, workout station, and study nook. Two large storage rooms and an additional closet provide all the extra space you need to stay organized. Outside, the backyard is equally impressive. Professionally landscaped, it includes a patio area large enough to accommodate both a dining and lounging space. With natural gas hookups for a BBQ and fire pit, its made for entertaining and relaxing evenings at home. Located in a sought-after area of Orleans and surrounded by countless amenities, parks, schools, and shopping, this home checks every box. From the finishes to the layout, this property is truly a "wow" from top to bottom. |
| Price | $659,000 |
| Taxes: | $4176.00 |
| Assessment Year: | 2024 |
| Occupancy: | Owner |
| Address: | 315 Sweet Valley Driv , Orleans - Cumberland and Area, K4A 5J5, Ottawa |
| Directions/Cross Streets: | Tenth Line Rd & Sweet Valley Drive |
| Rooms: | 14 |
| Bedrooms: | 3 |
| Bedrooms +: | 0 |
| Family Room: | F |
| Basement: | Finished, Full |
| Level/Floor | Room | Length(ft) | Width(ft) | Descriptions | |
| Room 1 | Ground | Foyer | 4.59 | 6.99 | |
| Room 2 | Ground | Bathroom | 3.08 | 6.86 | 2 Pc Bath |
| Room 3 | Ground | Dining Ro | 10.23 | 11.51 | |
| Room 4 | Ground | Family Ro | 14.24 | 12 | |
| Room 5 | Ground | Breakfast | 8.43 | 9.15 | |
| Room 6 | Ground | Kitchen | 8.43 | 12.99 | |
| Room 7 | Second | Primary B | 12.82 | 14.4 | |
| Room 8 | Second | Bathroom | 5.64 | 11.84 | 4 Pc Ensuite |
| Room 9 | Second | Bathroom | 6 | 8.76 | 3 Pc Bath |
| Room 10 | Second | Bedroom 2 | 9.15 | 14.4 | |
| Room 11 | Second | Bedroom 3 | 11.51 | 10.43 | |
| Room 12 | Second | Laundry | 7.35 | 6.49 | |
| Room 13 | Basement | Recreatio | 24.57 | 10.59 | |
| Room 14 | Basement | Study | 10.23 | 6.76 |
| Washroom Type | No. of Pieces | Level |
| Washroom Type 1 | 2 | Ground |
| Washroom Type 2 | 3 | Second |
| Washroom Type 3 | 4 | Second |
| Washroom Type 4 | 0 | |
| Washroom Type 5 | 0 |
| Total Area: | 0.00 |
| Property Type: | Att/Row/Townhouse |
| Style: | 2-Storey |
| Exterior: | Brick, Vinyl Siding |
| Garage Type: | Attached |
| Drive Parking Spaces: | 2 |
| Pool: | None |
| Approximatly Square Footage: | 1500-2000 |
| CAC Included: | N |
| Water Included: | N |
| Cabel TV Included: | N |
| Common Elements Included: | N |
| Heat Included: | N |
| Parking Included: | N |
| Condo Tax Included: | N |
| Building Insurance Included: | N |
| Fireplace/Stove: | N |
| Heat Type: | Forced Air |
| Central Air Conditioning: | Central Air |
| Central Vac: | Y |
| Laundry Level: | Syste |
| Ensuite Laundry: | F |
| Sewers: | Sewer |
$
%
Years
This calculator is for demonstration purposes only. Always consult a professional
financial advisor before making personal financial decisions.
| Although the information displayed is believed to be accurate, no warranties or representations are made of any kind. |
| REAL BROKER ONTARIO LTD. |
- Listing -1 of 0
|
|

Steve D. Sandhu & Harry Sandhu
Realtor
Dir:
416-729-8876
Bus:
905-455-5100
| Book Showing | Email a Friend |
Jump To:
At a Glance:
| Type: | Freehold - Att/Row/Townhouse |
| Area: | Ottawa |
| Municipality: | Orleans - Cumberland and Area |
| Neighbourhood: | 1117 - Avalon West |
| Style: | 2-Storey |
| Lot Size: | x 82.02(Feet) |
| Approximate Age: | |
| Tax: | $4,176 |
| Maintenance Fee: | $0 |
| Beds: | 3 |
| Baths: | 3 |
| Garage: | 0 |
| Fireplace: | N |
| Air Conditioning: | |
| Pool: | None |
Locatin Map:
Payment Calculator:

Listing added to your favorite list
Looking for resale homes?

By agreeing to Terms of Use, you will have ability to search up to 308509 listings and access to richer information than found on REALTOR.ca through my website.


