
$899,000
Available - For Sale
Listing ID: E12132644
78 Woodfern Driv , Toronto, M1K 2L5, Toronto
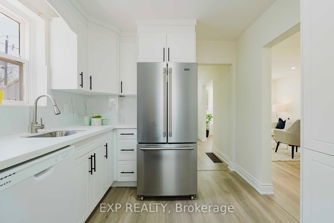
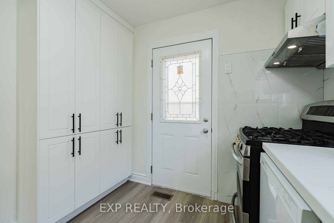
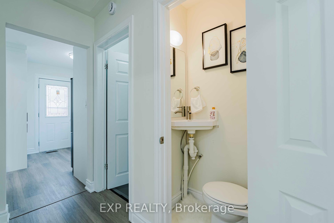
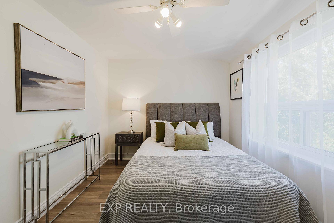
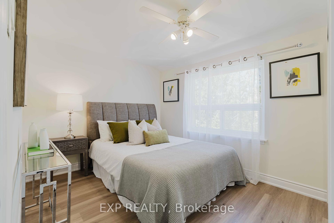
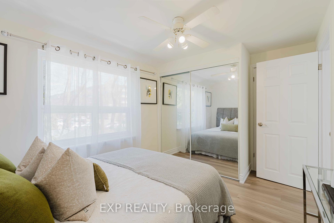
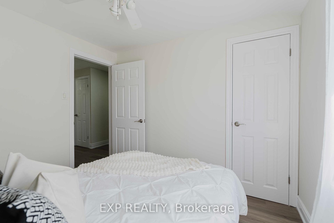
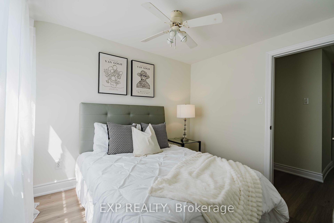
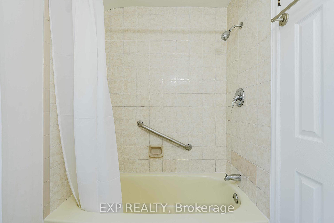
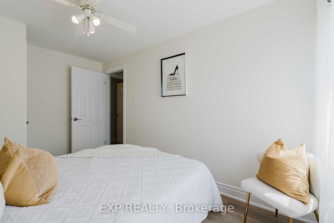
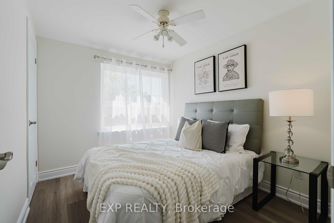
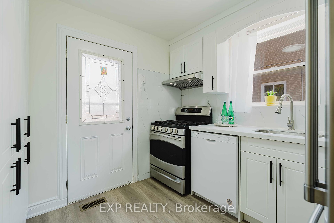

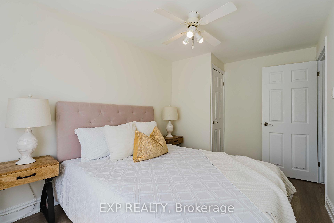
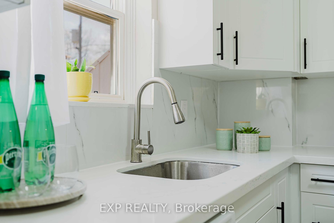
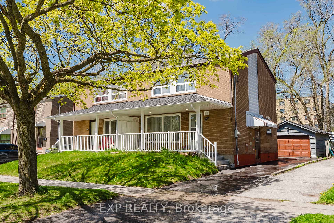
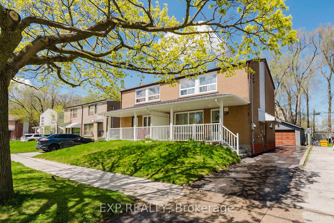
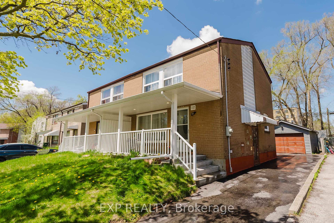
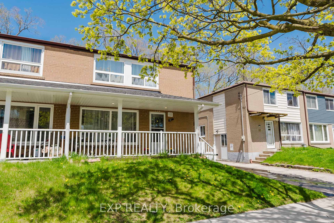
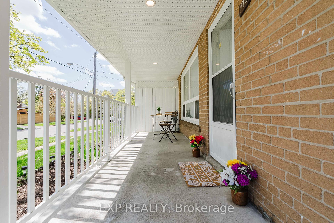
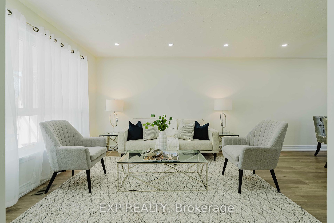

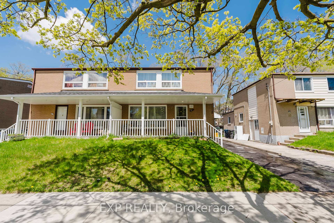
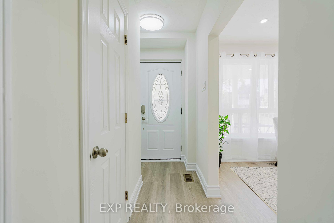
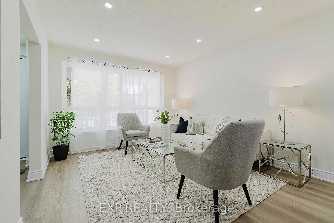
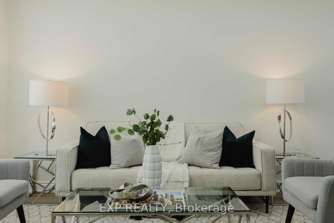
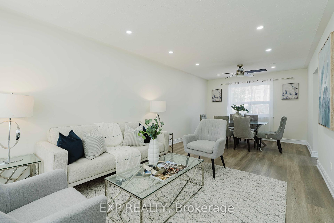
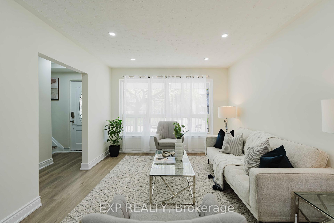
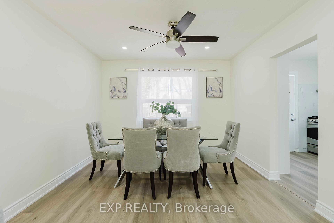
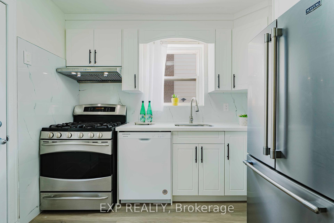
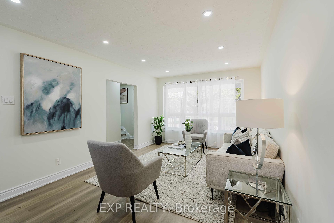
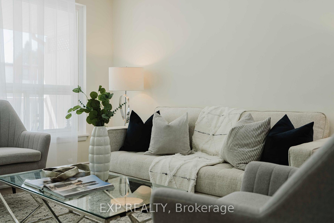
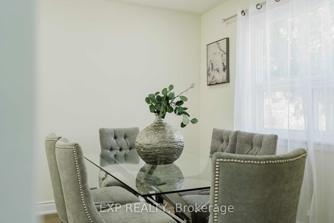
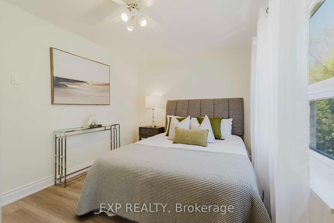
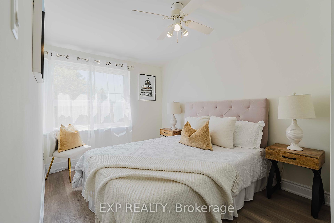
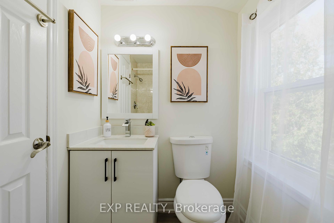
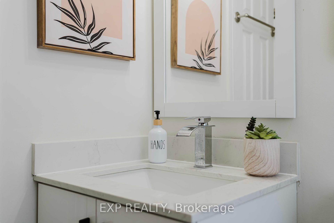
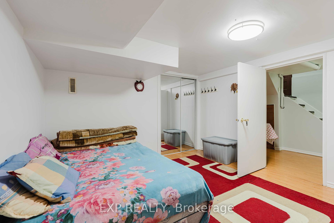
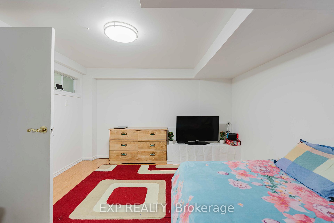
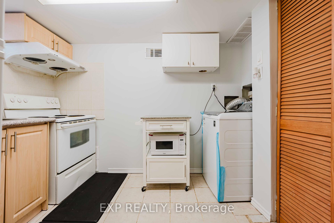
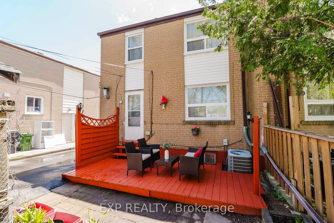
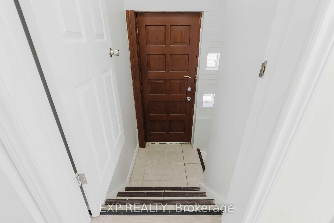
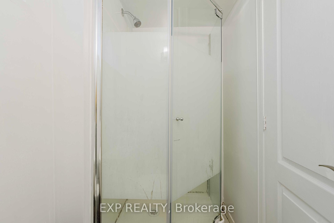
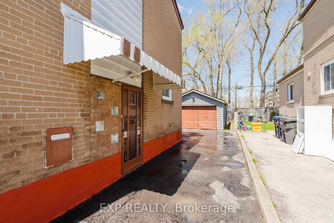
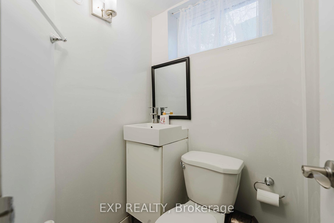

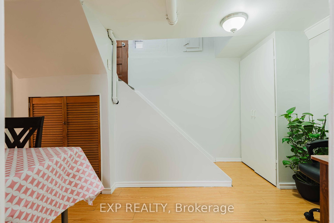
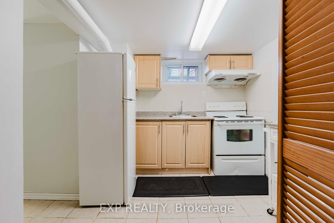
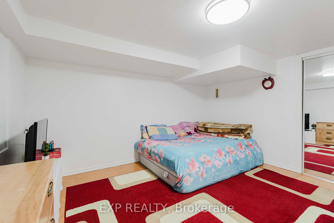
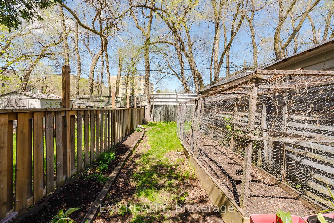
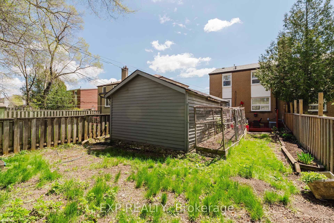



















































| Discover this fully renovated 3+1 bed, two store 3 bath semi detached gem in prime Ionview community move in ready and bursting with income potential! Boasting a sun drenched, open concept main floor with designer finishes, Imagine whipping up weekend breakfasts in your brand new kitchen with stainless steel appliances, then stepping onto your private deck to sip coffee while overlooking the safe, fenced backyardperfect for summer barbecues or letting the dog roam. Located just a short stroll from top-rated, the highly acclaimed SATEC High School parks, shopping, and daycares, this home makes starting out easy, comfortable, and truly yours, plus a self contained finished basement with separate entrance, full bath, bedroom/rec room, and laundryperfect for an in law suite or rental. Top to bottom top-notch renovation includes basement waterproofing, attic insulation, while transit couldnt be easier with Line2 LRT at your doorstep, the future Eglinton Crosstown nearby, and bus stops just minute away. Enjoy the convenience of being just steps away from everything you need. This home is move-in ready and packed with features that make it stand out. Don't miss this rare opportunity to own a gem in a vibrant Ionview family. |
| Price | $899,000 |
| Taxes: | $3465.00 |
| Occupancy: | Tenant |
| Address: | 78 Woodfern Driv , Toronto, M1K 2L5, Toronto |
| Directions/Cross Streets: | Birchmount/Eglinton |
| Rooms: | 6 |
| Rooms +: | 3 |
| Bedrooms: | 3 |
| Bedrooms +: | 1 |
| Family Room: | F |
| Basement: | Finished, Separate Ent |
| Level/Floor | Room | Length(ft) | Width(ft) | Descriptions | |
| Room 1 | Main | Living Ro | 14.83 | 10.82 | Above Grade Window, Open Concept, Combined w/Dining |
| Room 2 | Main | Dining Ro | 10.82 | 7.22 | Access To Garage, Open Concept, Combined w/Living |
| Room 3 | Main | Kitchen | 9.84 | 8.59 | B/I Dishwasher, W/O To Yard, Large Window |
| Room 4 | Second | Primary B | 12.4 | 8.79 | B/I Closet, Large Window, Closet |
| Room 5 | Second | Bedroom 2 | 12.79 | 8.07 | South View, Large Window, Closet |
| Room 6 | Second | Bedroom 3 | 9.51 | 8.07 | Carpet Free, Large Window, Closet |
| Room 7 | Lower | Bedroom | 10.82 | 12.46 | 3 Pc Bath, Side Door, 3 Pc Bath |
| Washroom Type | No. of Pieces | Level |
| Washroom Type 1 | 4 | Second |
| Washroom Type 2 | 2 | Main |
| Washroom Type 3 | 3 | Basement |
| Washroom Type 4 | 0 | |
| Washroom Type 5 | 0 |
| Total Area: | 0.00 |
| Property Type: | Semi-Detached |
| Style: | 2-Storey |
| Exterior: | Brick |
| Garage Type: | Detached |
| (Parking/)Drive: | Private |
| Drive Parking Spaces: | 2 |
| Park #1 | |
| Parking Type: | Private |
| Park #2 | |
| Parking Type: | Private |
| Pool: | None |
| Approximatly Square Footage: | 700-1100 |
| Property Features: | Fenced Yard, Library |
| CAC Included: | N |
| Water Included: | N |
| Cabel TV Included: | N |
| Common Elements Included: | N |
| Heat Included: | N |
| Parking Included: | N |
| Condo Tax Included: | N |
| Building Insurance Included: | N |
| Fireplace/Stove: | N |
| Heat Type: | Forced Air |
| Central Air Conditioning: | Central Air |
| Central Vac: | N |
| Laundry Level: | Syste |
| Ensuite Laundry: | F |
| Elevator Lift: | False |
| Sewers: | Sewer |
$
%
Years
This calculator is for demonstration purposes only. Always consult a professional
financial advisor before making personal financial decisions.
| Although the information displayed is believed to be accurate, no warranties or representations are made of any kind. |
| EXP REALTY |
- Listing -1 of 0
|
|

Steve D. Sandhu & Harry Sandhu
Realtor
Dir:
416-729-8876
Bus:
905-455-5100
| Book Showing | Email a Friend |
Jump To:
At a Glance:
| Type: | Freehold - Semi-Detached |
| Area: | Toronto |
| Municipality: | Toronto E04 |
| Neighbourhood: | Ionview |
| Style: | 2-Storey |
| Lot Size: | x 100.00(Feet) |
| Approximate Age: | |
| Tax: | $3,465 |
| Maintenance Fee: | $0 |
| Beds: | 3+1 |
| Baths: | 3 |
| Garage: | 0 |
| Fireplace: | N |
| Air Conditioning: | |
| Pool: | None |
Locatin Map:
Payment Calculator:

Listing added to your favorite list
Looking for resale homes?

By agreeing to Terms of Use, you will have ability to search up to 308509 listings and access to richer information than found on REALTOR.ca through my website.


