
$1,895,000
Available - For Sale
Listing ID: W12132665
1895 Sherwood Forrest Circ , Mississauga, L5K 2E6, Peel
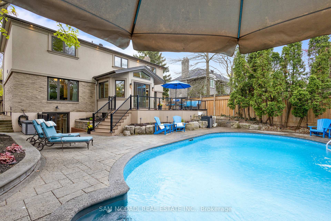
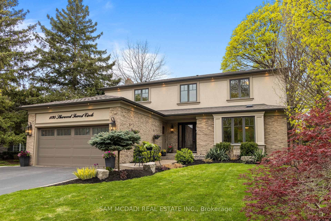
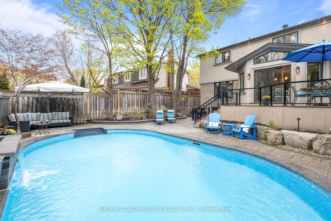
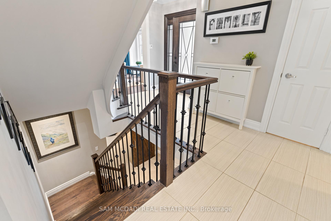
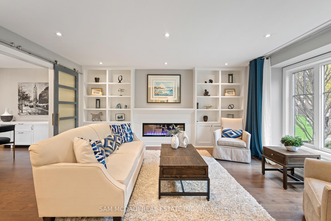
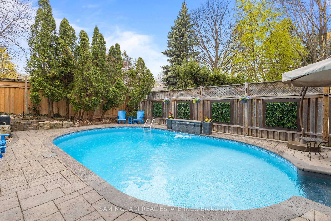
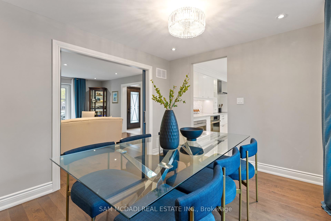
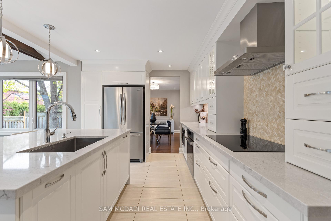
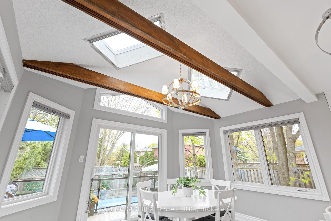
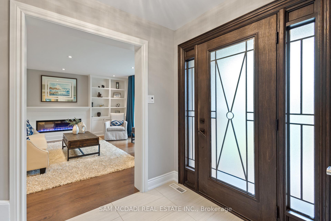
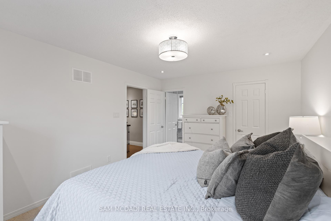
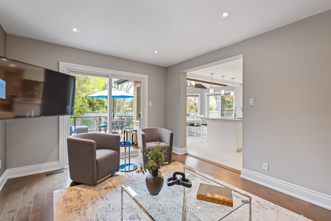

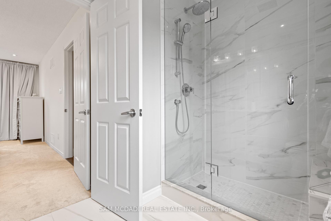
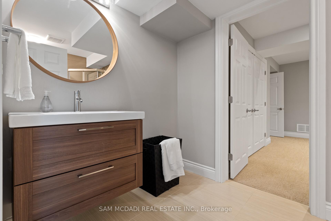
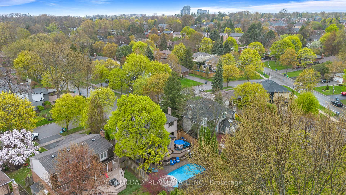
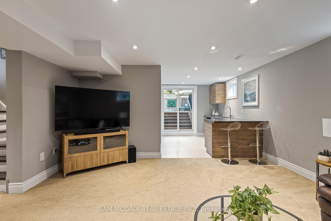
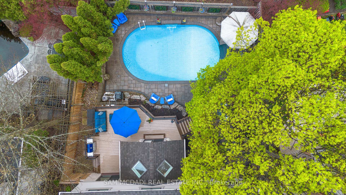
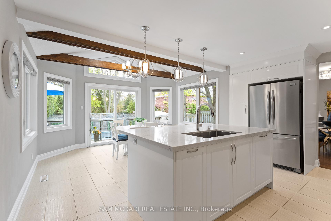
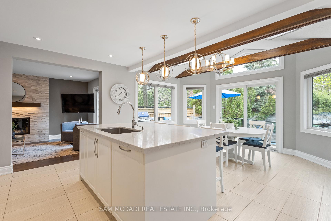
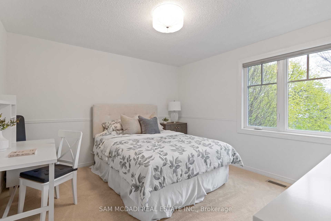
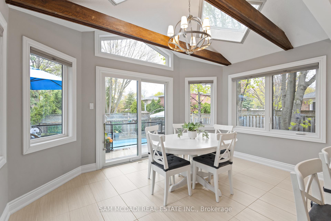
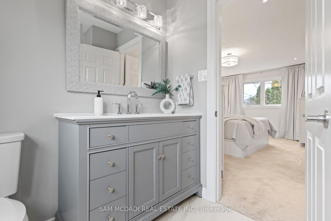
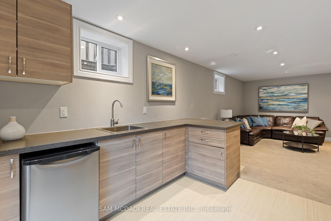
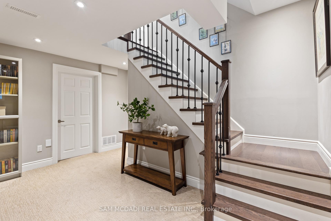
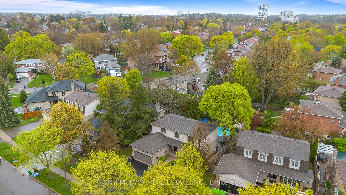
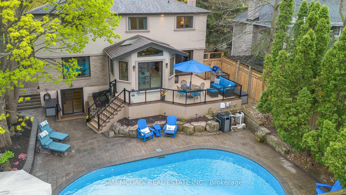
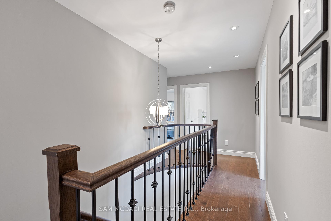
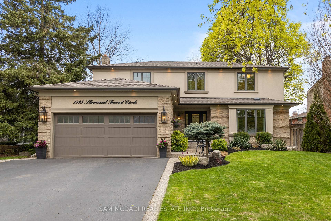
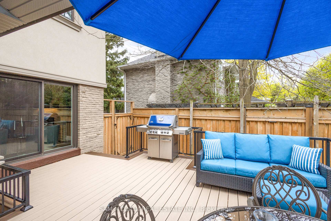
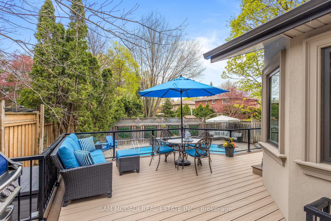
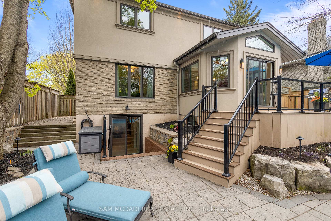

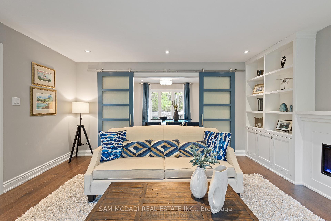
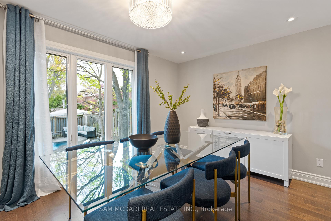
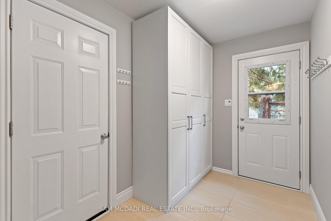
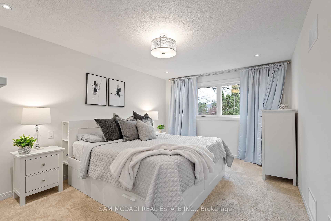
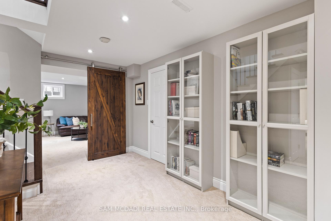
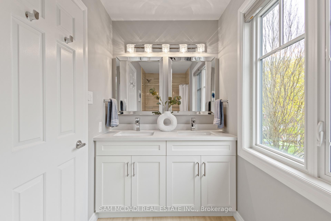
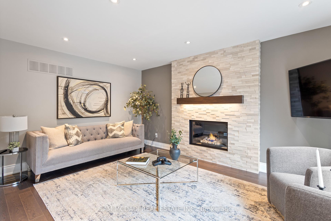
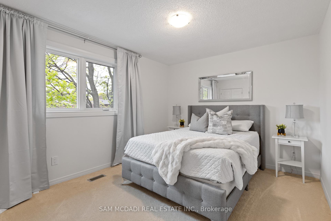
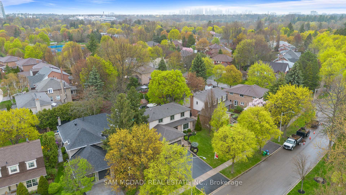
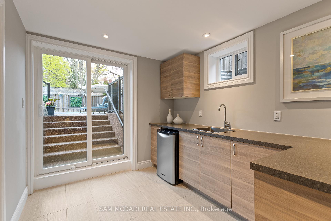
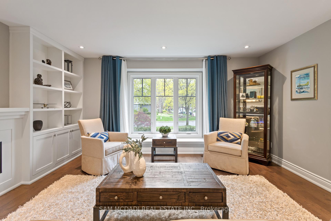
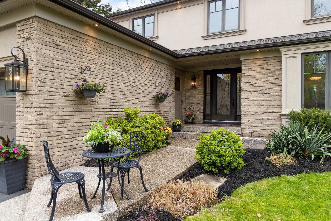
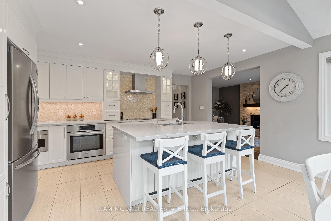
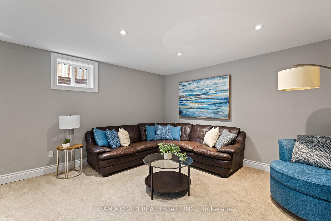
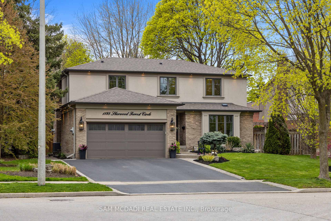
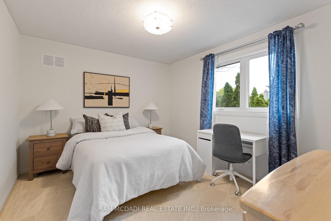
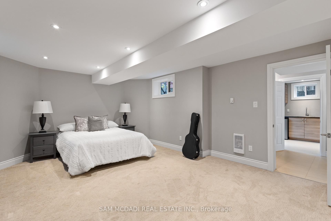
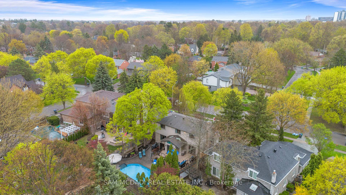



















































| Welcome to this spectacular executive detached home nestled on a very private, tree-lined street in the prestigious & highly sought-after Sherwood Forrest community! Extensively renovated inside and out, approximately $500,000 in updates, this property offers unmatched value and luxury living at its finest. Please see feature sheet attached for a complete list of upgrades & features.Step into an Entertainers Dream a backyard resort-style retreat surrounded by mature trees featuring a saltwater inground pool with a waterfall, expansive Trex composite deck, and stunning armour stone landscaping. Perfect for hosting or relaxing in total privacy.Inside, enjoy a beautifully updated interior flooded with natural light through oversized windows and a skylight above the custom chefs kitchen with a large island. The welcoming foyer opens to a grand oak staircase with elegant wrought iron pickets, leading to both the second floor and the professionally finished basement.The basement, with a separate entrance and walk-up to the backyard oasis, is ideal for extended family, a nanny suite, or rental potential. It includes a full bathroom, a snack bar with sink and fridge, a spacious recreation room, and a bedroom.The main and upper levels feature hardwood floors, renovated bathrooms, and 4 generously sized bedrooms. The primary suite offers a private 3-piece ensuite and walk-in closet. Additional highlights include a spacious mudroom with interior garage access and side entry, a custom living room built-in with electric fireplace, and a professionally landscaped exterior with outdoor lighting, inground sprinkler system, stucco siding, and an exposed aggregate walkway.With parking for 6 vehicles including a large double car garage, this home truly has it all. Dont miss the opportunity to own this one-of-a-kind property. Close to Sherwood Green Park & Sherwood Forest Tennis Club. Mins to UFT (Mississauga Campus), shops, restaurants, schools, transit, Clarkson Go & Hwys 403 & QEW. |
| Price | $1,895,000 |
| Taxes: | $10834.89 |
| Assessment Year: | 2024 |
| Occupancy: | Owner |
| Address: | 1895 Sherwood Forrest Circ , Mississauga, L5K 2E6, Peel |
| Directions/Cross Streets: | Mississauga Rd & Dundas St W |
| Rooms: | 10 |
| Rooms +: | 4 |
| Bedrooms: | 4 |
| Bedrooms +: | 1 |
| Family Room: | T |
| Basement: | Walk-Up, Finished |
| Level/Floor | Room | Length(ft) | Width(ft) | Descriptions | |
| Room 1 | Main | Kitchen | 10.04 | 16.24 | Ceramic Floor, Centre Island, Combined w/Br |
| Room 2 | Main | Breakfast | 10.43 | 13.78 | Ceramic Floor, Skylight, W/O To Deck |
| Room 3 | Main | Family Ro | 11.02 | 16.04 | Hardwood Floor, Gas Fireplace, W/O To Deck |
| Room 4 | Main | Dining Ro | 10.14 | 13.05 | Hardwood Floor, Large Window, Combined w/Living |
| Room 5 | Main | Living Ro | 16.01 | 15.35 | Hardwood Floor, Electric Fireplace, Bay Window |
| Room 6 | Main | Mud Room | 6.46 | 11.22 | Ceramic Floor, W/O To Yard, W/O To Garage |
| Room 7 | Second | Primary B | 16.5 | 11.51 | Broadloom, 3 Pc Ensuite, Walk-In Closet(s) |
| Room 8 | Second | Bedroom 2 | 12.43 | 12.6 | Broadloom, Large Window, Closet Organizers |
| Room 9 | Second | Bedroom 3 | 10.73 | 11.61 | Broadloom, Large Window, Closet |
| Room 10 | Second | Bedroom 4 | 10.66 | 12.53 | Broadloom, Large Window, Closet |
| Room 11 | Lower | Bedroom 5 | 19.68 | 13.97 | Broadloom, 3 Pc Bath, Closet |
| Room 12 | Lower | Recreatio | 15.71 | 15.06 | Broadloom, Open Concept, Wet Bar |
| Room 13 | Lower | Utility R | 21.45 | 11.25 | Concrete Floor, Window |
| Washroom Type | No. of Pieces | Level |
| Washroom Type 1 | 2 | Main |
| Washroom Type 2 | 3 | Second |
| Washroom Type 3 | 5 | Second |
| Washroom Type 4 | 3 | Lower |
| Washroom Type 5 | 0 |
| Total Area: | 0.00 |
| Property Type: | Detached |
| Style: | 2-Storey |
| Exterior: | Stucco (Plaster), Brick |
| Garage Type: | Attached |
| Drive Parking Spaces: | 4 |
| Pool: | Inground |
| Approximatly Square Footage: | 2000-2500 |
| CAC Included: | N |
| Water Included: | N |
| Cabel TV Included: | N |
| Common Elements Included: | N |
| Heat Included: | N |
| Parking Included: | N |
| Condo Tax Included: | N |
| Building Insurance Included: | N |
| Fireplace/Stove: | Y |
| Heat Type: | Forced Air |
| Central Air Conditioning: | Central Air |
| Central Vac: | N |
| Laundry Level: | Syste |
| Ensuite Laundry: | F |
| Sewers: | Sewer |
$
%
Years
This calculator is for demonstration purposes only. Always consult a professional
financial advisor before making personal financial decisions.
| Although the information displayed is believed to be accurate, no warranties or representations are made of any kind. |
| SAM MCDADI REAL ESTATE INC. |
- Listing -1 of 0
|
|

Steve D. Sandhu & Harry Sandhu
Realtor
Dir:
416-729-8876
Bus:
905-455-5100
| Book Showing | Email a Friend |
Jump To:
At a Glance:
| Type: | Freehold - Detached |
| Area: | Peel |
| Municipality: | Mississauga |
| Neighbourhood: | Sheridan |
| Style: | 2-Storey |
| Lot Size: | x 125.00(Feet) |
| Approximate Age: | |
| Tax: | $10,834.89 |
| Maintenance Fee: | $0 |
| Beds: | 4+1 |
| Baths: | 4 |
| Garage: | 0 |
| Fireplace: | Y |
| Air Conditioning: | |
| Pool: | Inground |
Locatin Map:
Payment Calculator:

Listing added to your favorite list
Looking for resale homes?

By agreeing to Terms of Use, you will have ability to search up to 308509 listings and access to richer information than found on REALTOR.ca through my website.


