
$650,000
Available - For Sale
Listing ID: X12129464
317 Jasper Cres , Clarence-Rockland, K4K 0C9, Prescott and Rus
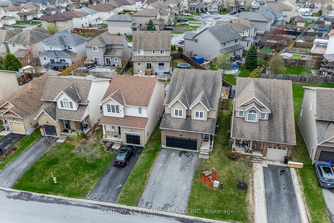
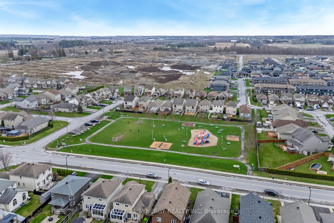
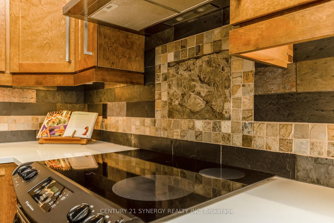
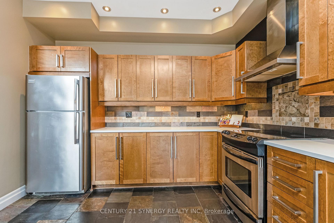
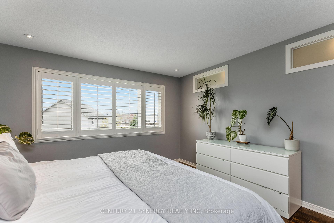
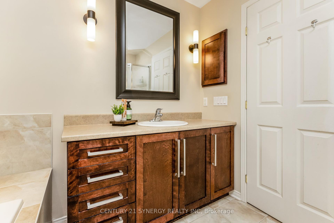
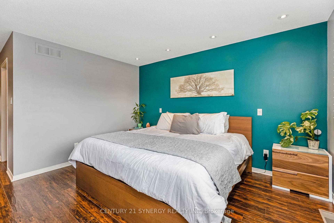
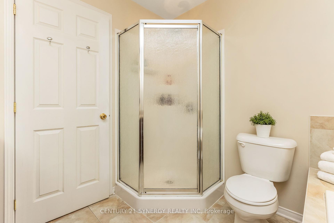
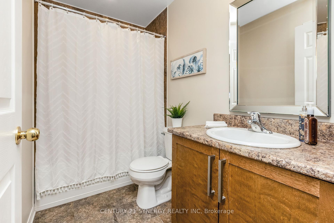
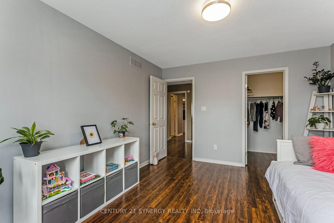
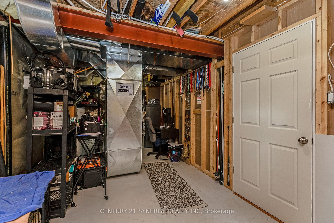
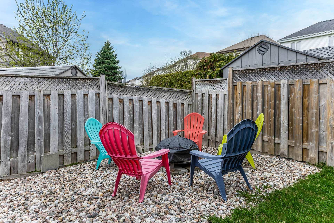
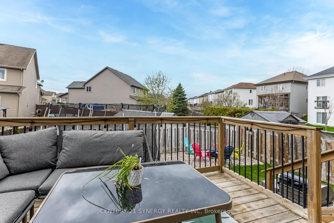
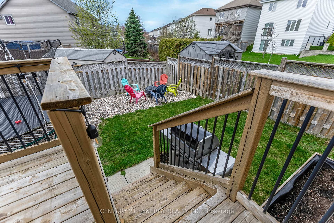
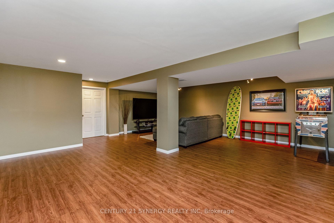

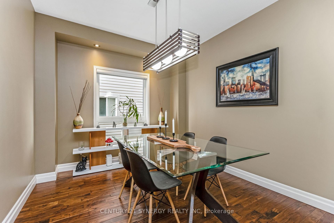
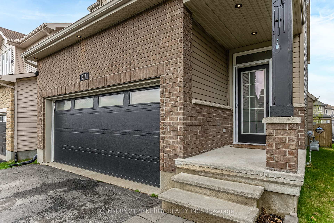
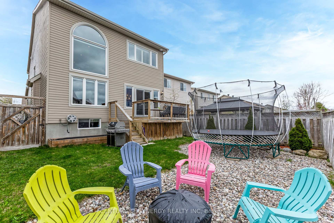
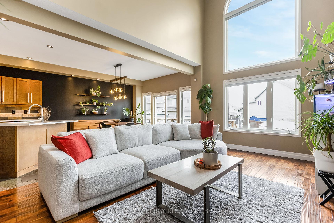
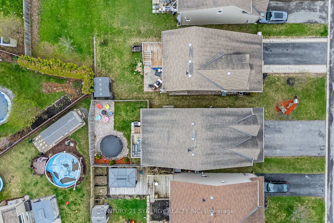
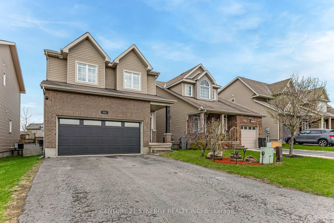
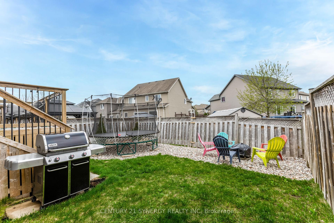
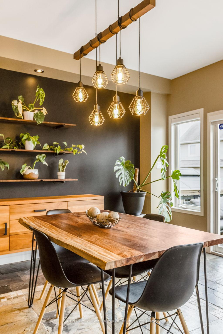
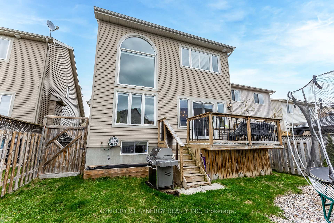
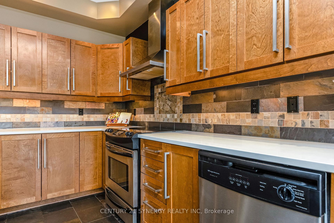
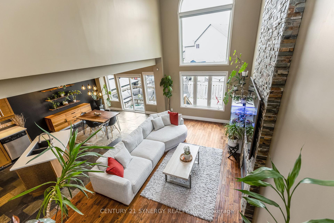
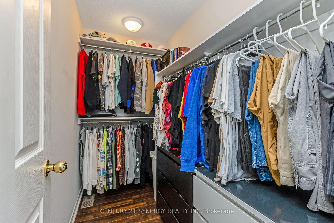
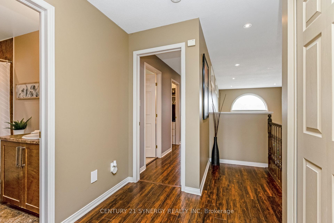
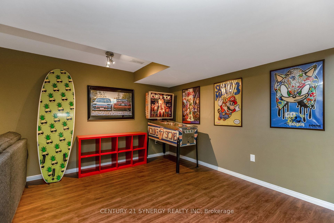
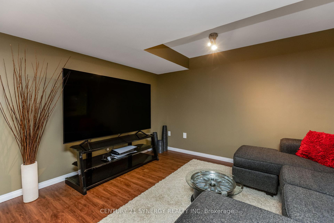
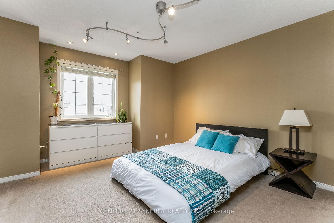
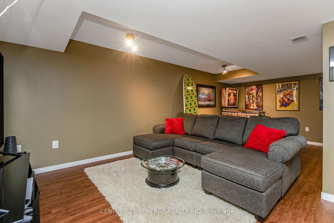
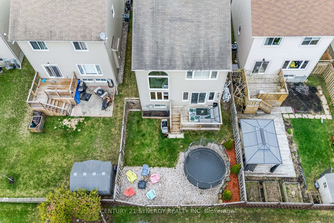
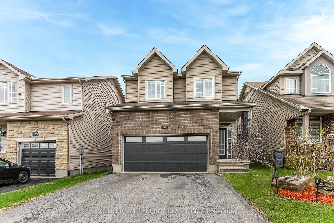
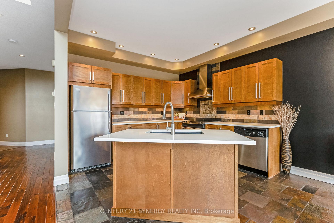
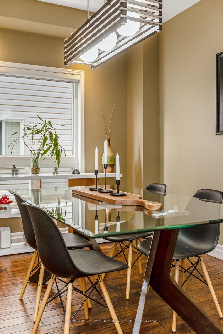

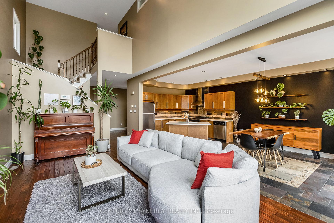
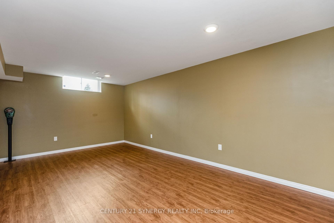
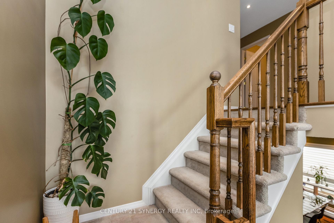
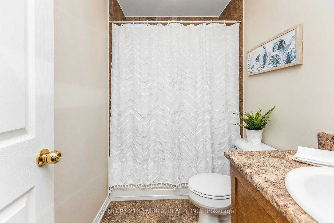
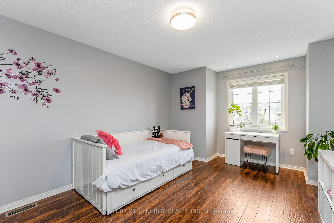
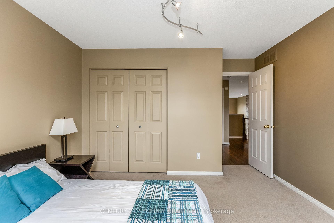
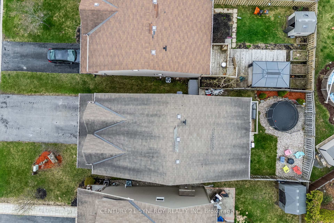


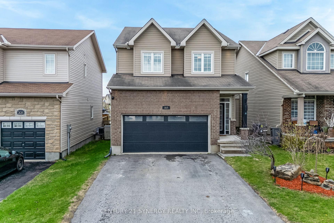
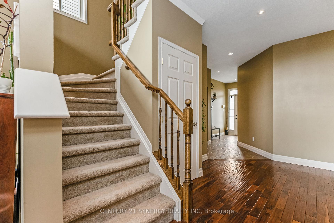
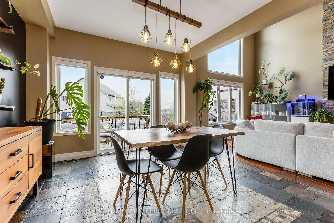
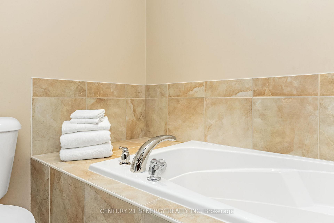
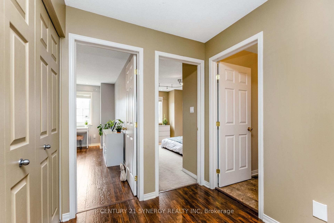
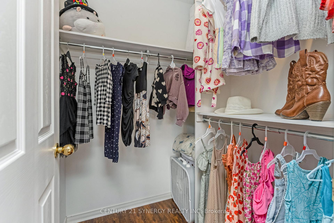
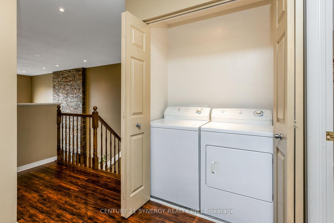
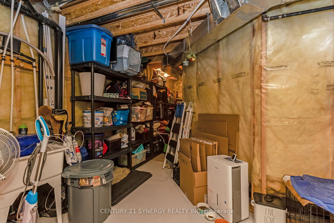
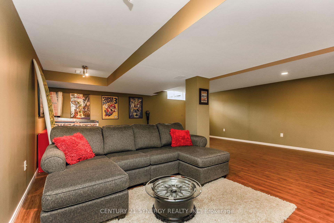
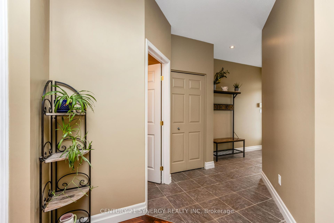
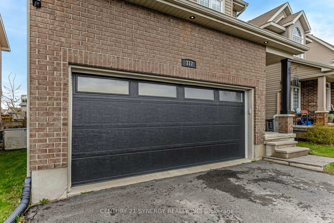
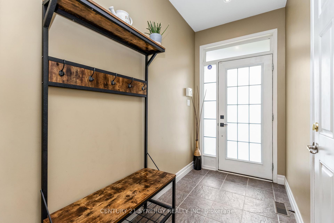
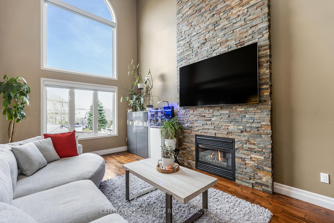

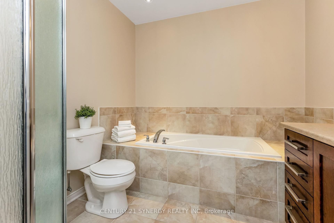
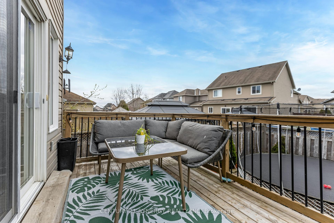
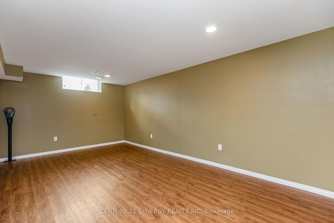
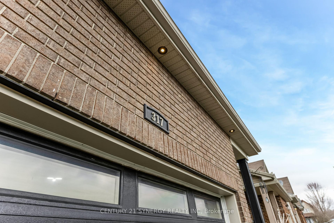
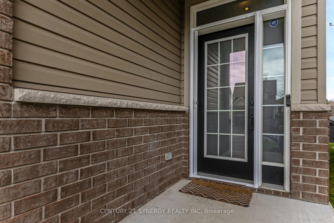
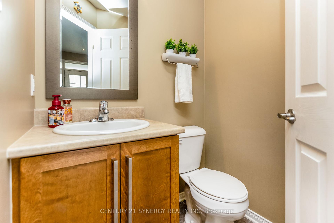
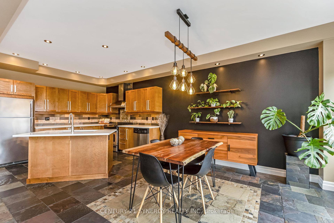
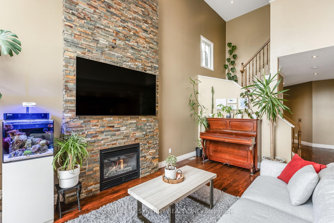





































































| *** OPEN HOUSE SUNDAY MAY 11TH 2-4PM*** Welcome to this beautiful detached home in the desirable community of Morris Village in Rockland! Situated on a quiet street and featuring a double car garage, this spacious 2-storey home offers comfort, style, and functionality for the whole family. Step inside to a welcoming layout with a formal dining room, perfect for entertaining. The bright, open-concept living room features soaring 18-ft ceilings and a stunning floor-to-ceiling stone gas fireplace that adds warmth and elegance. The large eat-in kitchen offers plenty of cabinet and counter space, ideal for casual family meals or hosting guests. Upstairs, you'll find three generously sized bedrooms, including a spacious primary retreat complete with a walk-in closet, a large ensuite with soaker tub and separate shower, Convenient second-floor laundry makes everyday chores a breeze. A secondary bedroom also offers a 2nd Walk-in closet. The fully finished basement provides extra living space that can be tailored to your needs whether it's a home gym, office, rec room, or play area. There's also ample storage throughout the home. Enjoy being part of a family-friendly neighbourhood close to parks, schools, shopping, and just a short drive from Ottawa. This home truly has it all space, style, and a great location. Offers to be presented Monday, May 12th 2025 at 6:00PM. |
| Price | $650,000 |
| Taxes: | $4030.00 |
| Assessment Year: | 2024 |
| Occupancy: | Owner |
| Address: | 317 Jasper Cres , Clarence-Rockland, K4K 0C9, Prescott and Rus |
| Directions/Cross Streets: | Emerald st |
| Rooms: | 9 |
| Bedrooms: | 3 |
| Bedrooms +: | 0 |
| Family Room: | F |
| Basement: | Finished, Full |
| Level/Floor | Room | Length(ft) | Width(ft) | Descriptions | |
| Room 1 | Main | Powder Ro | 4.85 | 4.76 | 2 Pc Bath |
| Room 2 | Main | Dining Ro | 18.5 | 10.04 | Hardwood Floor |
| Room 3 | Main | Kitchen | 23.29 | 11.55 | |
| Room 4 | Main | Living Ro | 19.68 | 11.97 | Hardwood Floor, Gas Fireplace |
| Room 5 | Upper | Primary B | 13.15 | 12.3 | 4 Pc Ensuite, Walk-In Closet(s), Hardwood Floor |
| Room 6 | Upper | Bedroom 2 | 15.68 | 11.41 | Walk-In Closet(s), Hardwood Floor |
| Room 7 | Upper | Bedroom 3 | 11.87 | 13.42 | Hardwood Floor |
| Room 8 | Basement | Family Ro | 22.37 | 22.89 |
| Washroom Type | No. of Pieces | Level |
| Washroom Type 1 | 2 | Main |
| Washroom Type 2 | 4 | Upper |
| Washroom Type 3 | 4 | Upper |
| Washroom Type 4 | 0 | |
| Washroom Type 5 | 0 |
| Total Area: | 0.00 |
| Property Type: | Detached |
| Style: | 2-Storey |
| Exterior: | Brick |
| Garage Type: | Attached |
| Drive Parking Spaces: | 4 |
| Pool: | None |
| Approximatly Square Footage: | 1500-2000 |
| CAC Included: | N |
| Water Included: | N |
| Cabel TV Included: | N |
| Common Elements Included: | N |
| Heat Included: | N |
| Parking Included: | N |
| Condo Tax Included: | N |
| Building Insurance Included: | N |
| Fireplace/Stove: | Y |
| Heat Type: | Forced Air |
| Central Air Conditioning: | Central Air |
| Central Vac: | Y |
| Laundry Level: | Syste |
| Ensuite Laundry: | F |
| Elevator Lift: | False |
| Sewers: | Sewer |
| Utilities-Cable: | Y |
| Utilities-Hydro: | Y |
$
%
Years
This calculator is for demonstration purposes only. Always consult a professional
financial advisor before making personal financial decisions.
| Although the information displayed is believed to be accurate, no warranties or representations are made of any kind. |
| CENTURY 21 SYNERGY REALTY INC |
- Listing -1 of 0
|
|

Steve D. Sandhu & Harry Sandhu
Realtor
Dir:
416-729-8876
Bus:
905-455-5100
| Book Showing | Email a Friend |
Jump To:
At a Glance:
| Type: | Freehold - Detached |
| Area: | Prescott and Russell |
| Municipality: | Clarence-Rockland |
| Neighbourhood: | 606 - Town of Rockland |
| Style: | 2-Storey |
| Lot Size: | x 32.00(Feet) |
| Approximate Age: | |
| Tax: | $4,030 |
| Maintenance Fee: | $0 |
| Beds: | 3 |
| Baths: | 3 |
| Garage: | 0 |
| Fireplace: | Y |
| Air Conditioning: | |
| Pool: | None |
Locatin Map:
Payment Calculator:

Listing added to your favorite list
Looking for resale homes?

By agreeing to Terms of Use, you will have ability to search up to 308509 listings and access to richer information than found on REALTOR.ca through my website.


