
$999,900
Available - For Sale
Listing ID: W12131654
47 Irwin Cres , Halton Hills, L7G 1E7, Halton
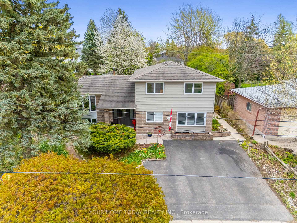
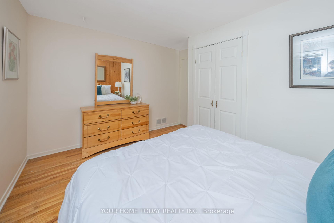
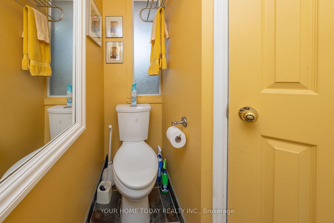
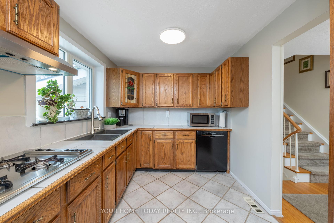
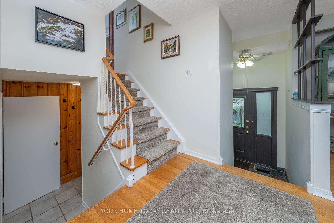

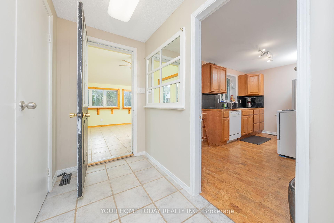
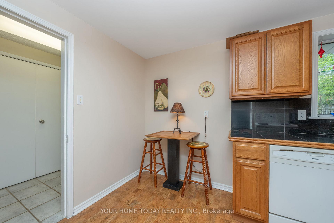
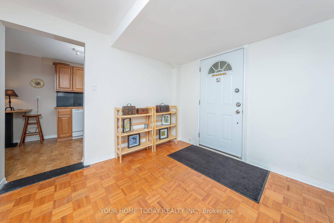
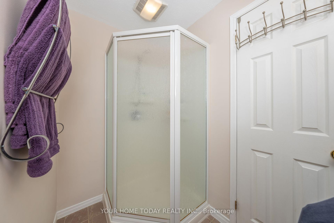
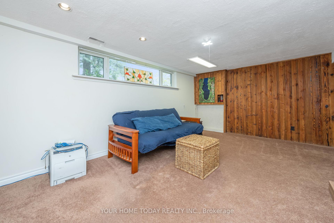
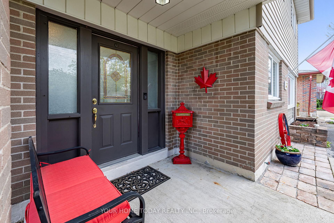
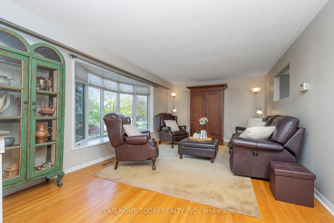
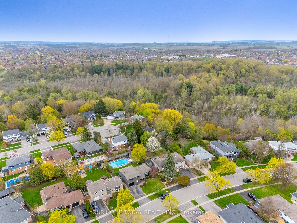
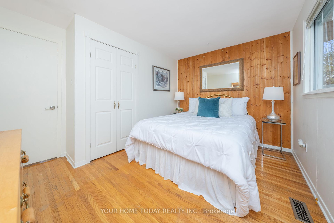
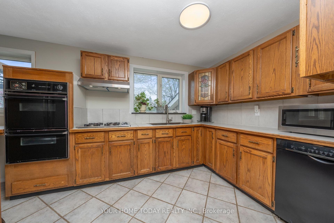
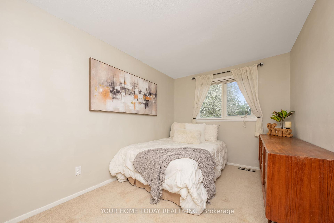
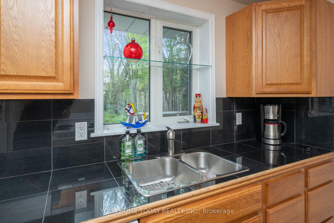
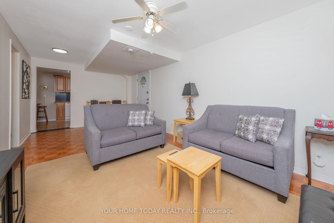
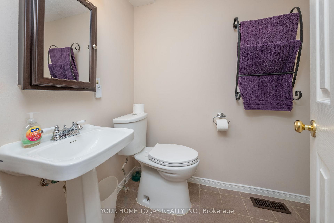
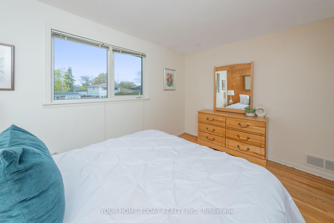
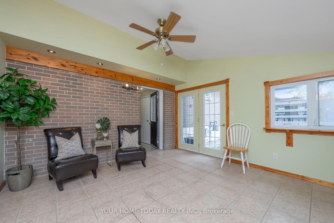
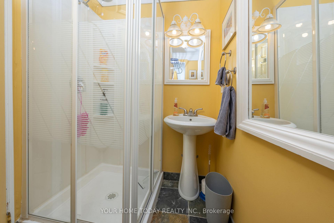
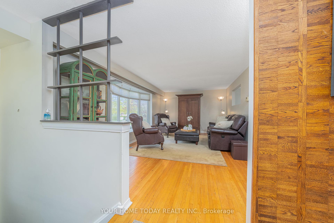
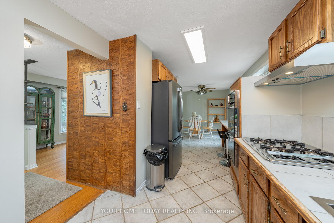
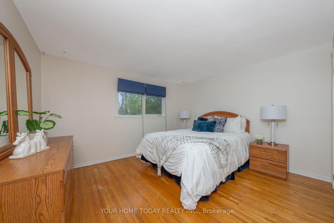
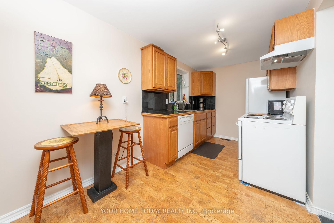
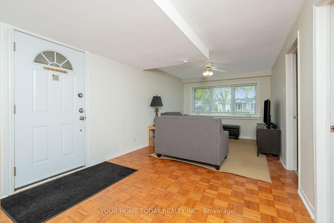
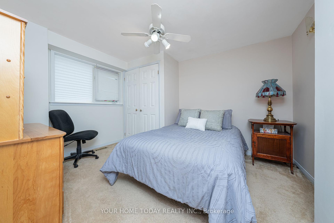
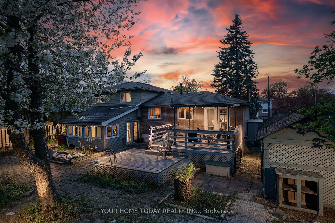
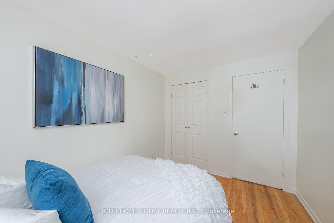
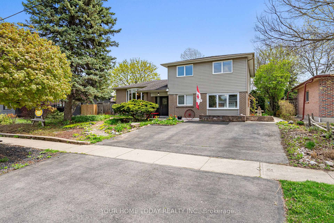
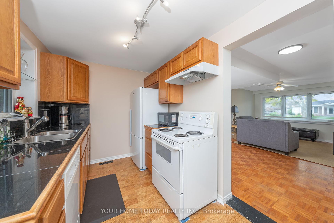
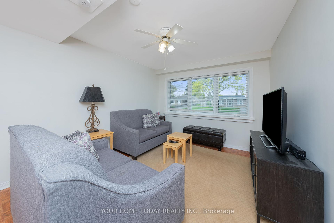
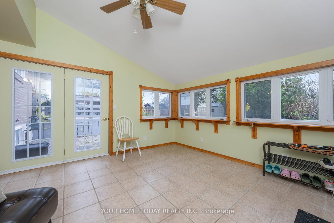
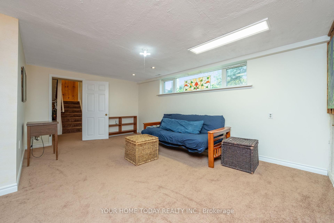

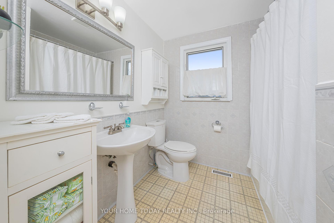
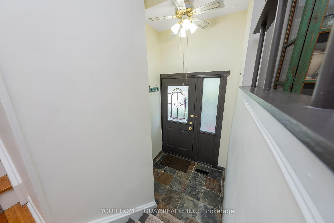
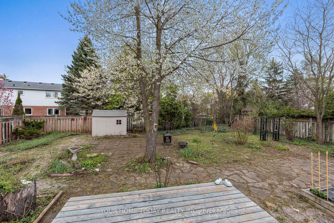
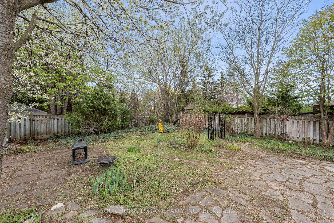
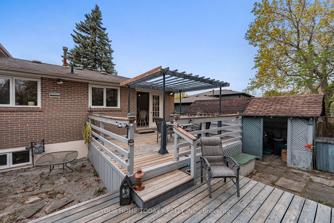
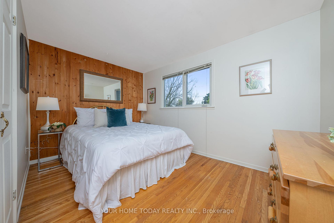
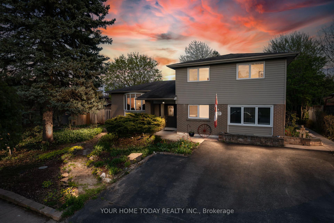
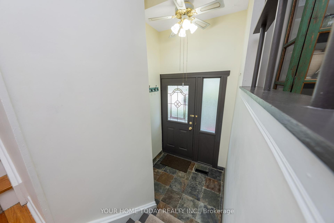
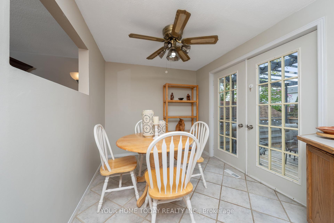
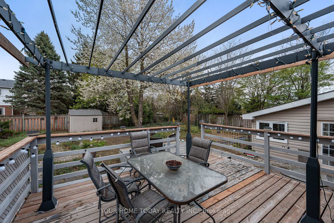
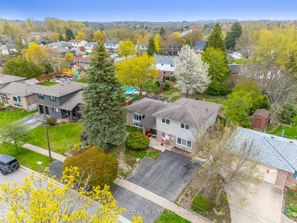
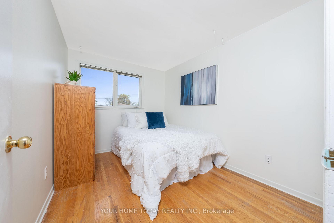
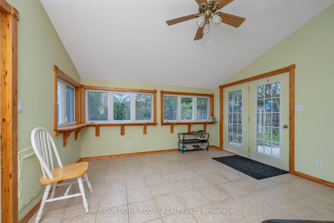

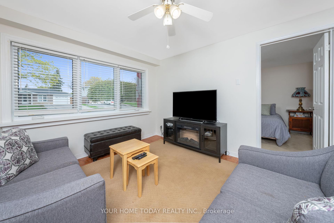
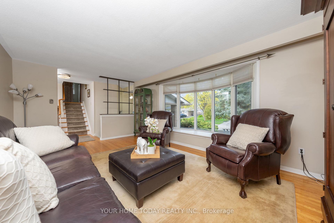
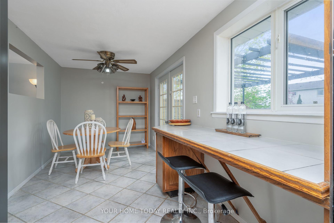
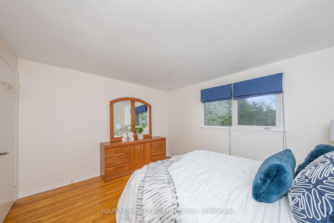
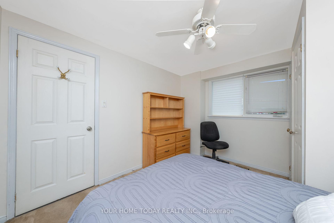
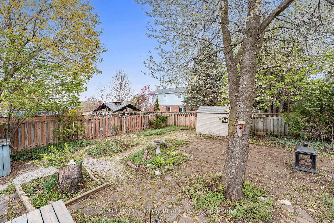
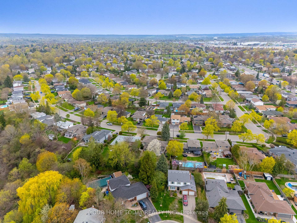


























































| Income Potential! An inviting covered porch welcomes you to this one-of-a-kind home featuring spacious and versatile living space with a separate ground-level in-law suite perfect for guests, family, home office or whatever your heart desires. Situated in a quiet, family-friendly neighbourhood on a large mature lot, this home and property have so much to offer! An inviting foyer with access to the 3-piece bathroom sets the stage for this unique property. The main level features a sun-filled living room with hardwood flooring, peek-a-boo window to the breakfast/dining area and bay window with views over the tree-lined street. A well-designed eat-in kitchen offers great counter space and walkout to a party-sized deck overlooking the large private yard and beautiful perennial gardens. A 3-season sunroom adds to the living space, bringing the outside in the perfect place to relax with your morning coffee and a good book. The upper level offers 4 spacious bedrooms all with hardwood and the main 4-piece bathroom. Adding to the enjoyment is the finished basement with rec room boasting a cozy electric fireplace, laundry/utility room and plenty of storage. The self-contained in-law suite offers a large living room, eat-in kitchen, bedroom, and 3-piece bathroom. Two outside entrances (side and sunroom) plus one from the home add to the versatility and enjoyment. Parking for 3 cars in the driveway is a bonus. Great location. Close to schools, parks, shops and the fabulous Hungry Hollow Trail. |
| Price | $999,900 |
| Taxes: | $4720.00 |
| Occupancy: | Owner |
| Address: | 47 Irwin Cres , Halton Hills, L7G 1E7, Halton |
| Directions/Cross Streets: | Mountainview and Delrex |
| Rooms: | 11 |
| Rooms +: | 1 |
| Bedrooms: | 5 |
| Bedrooms +: | 0 |
| Family Room: | F |
| Basement: | Finished, Crawl Space |
| Level/Floor | Room | Length(ft) | Width(ft) | Descriptions | |
| Room 1 | Main | Living Ro | 18.27 | 11.87 | Hardwood Floor, Bay Window |
| Room 2 | Main | Kitchen | 16.2 | 8.13 | Ceramic Floor, Ceramic Backsplash, Large Window |
| Room 3 | Main | Breakfast | 9.12 | 8.13 | Ceramic Floor, Ceiling Fan(s), W/O To Deck |
| Room 4 | Ground | Sunroom | 16.33 | 13.05 | Ceramic Floor, Large Window, W/O To Yard |
| Room 5 | Ground | Living Ro | 19.94 | 10.3 | Parquet, Ceiling Fan(s), Walk-Out |
| Room 6 | Ground | Kitchen | 13.91 | 7.84 | Cork Floor, Double Sink, Window |
| Room 7 | Ground | Bedroom 5 | 11.51 | 10.82 | Broadloom, Double Closet, Ceiling Fan(s) |
| Room 8 | Upper | Primary B | 12.56 | 11.12 | Hardwood Floor, His and Hers Closets, Large Window |
| Room 9 | Upper | Bedroom 2 | 11.12 | 8.13 | Broadloom, Closet, Large Window |
| Room 10 | Upper | Bedroom 3 | 12.37 | 10.59 | Hardwood Floor, Closet, Large Window |
| Room 11 | Upper | Bedroom 4 | 10.63 | 8.27 | Hardwood Floor, Closet, Large Window |
| Room 12 | Basement | Recreatio | 18.04 | 10.96 | Broadloom, Electric Fireplace, Window |
| Room 13 | Basement | Recreatio | 12.69 | 8.92 | Broadloom, Window |
| Washroom Type | No. of Pieces | Level |
| Washroom Type 1 | 3 | Main |
| Washroom Type 2 | 4 | Upper |
| Washroom Type 3 | 0 | |
| Washroom Type 4 | 0 | |
| Washroom Type 5 | 0 |
| Total Area: | 0.00 |
| Approximatly Age: | 51-99 |
| Property Type: | Detached |
| Style: | Sidesplit 4 |
| Exterior: | Brick, Vinyl Siding |
| Garage Type: | None |
| (Parking/)Drive: | Private |
| Drive Parking Spaces: | 3 |
| Park #1 | |
| Parking Type: | Private |
| Park #2 | |
| Parking Type: | Private |
| Pool: | None |
| Approximatly Age: | 51-99 |
| Approximatly Square Footage: | 1500-2000 |
| Property Features: | Golf, Hospital |
| CAC Included: | N |
| Water Included: | N |
| Cabel TV Included: | N |
| Common Elements Included: | N |
| Heat Included: | N |
| Parking Included: | N |
| Condo Tax Included: | N |
| Building Insurance Included: | N |
| Fireplace/Stove: | Y |
| Heat Type: | Forced Air |
| Central Air Conditioning: | Central Air |
| Central Vac: | N |
| Laundry Level: | Syste |
| Ensuite Laundry: | F |
| Sewers: | Sewer |
$
%
Years
This calculator is for demonstration purposes only. Always consult a professional
financial advisor before making personal financial decisions.
| Although the information displayed is believed to be accurate, no warranties or representations are made of any kind. |
| YOUR HOME TODAY REALTY INC. |
- Listing -1 of 0
|
|

Steve D. Sandhu & Harry Sandhu
Realtor
Dir:
416-729-8876
Bus:
905-455-5100
| Virtual Tour | Book Showing | Email a Friend |
Jump To:
At a Glance:
| Type: | Freehold - Detached |
| Area: | Halton |
| Municipality: | Halton Hills |
| Neighbourhood: | Georgetown |
| Style: | Sidesplit 4 |
| Lot Size: | x 121.00(Feet) |
| Approximate Age: | 51-99 |
| Tax: | $4,720 |
| Maintenance Fee: | $0 |
| Beds: | 5 |
| Baths: | 3 |
| Garage: | 0 |
| Fireplace: | Y |
| Air Conditioning: | |
| Pool: | None |
Locatin Map:
Payment Calculator:

Listing added to your favorite list
Looking for resale homes?

By agreeing to Terms of Use, you will have ability to search up to 308509 listings and access to richer information than found on REALTOR.ca through my website.


