
$599,900
Available - For Sale
Listing ID: X12132673
39 Inverlyn Cres North , Kincardine, N2Z 1J2, Bruce
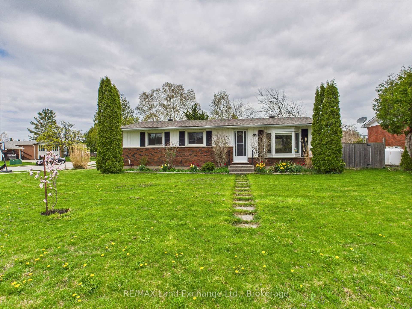

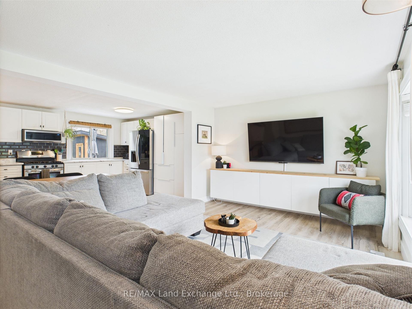
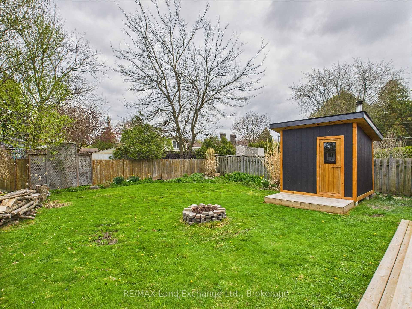
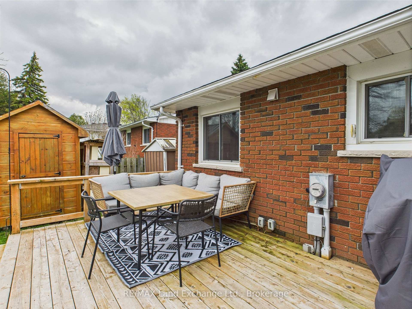
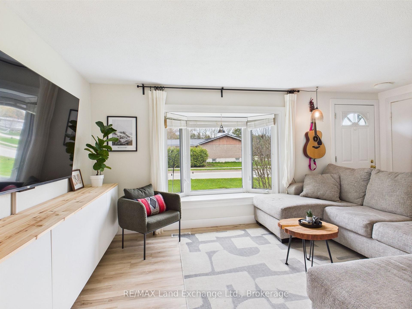
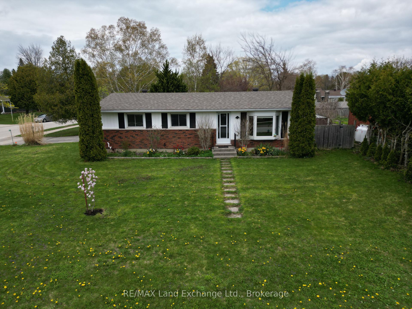
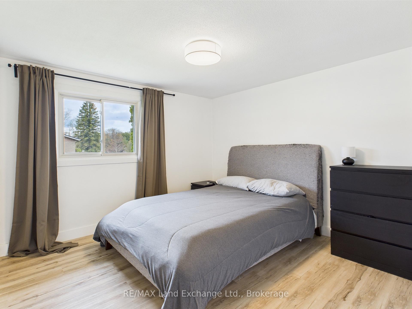
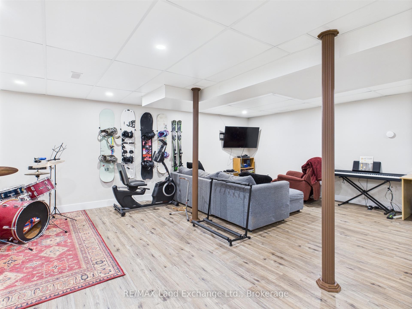
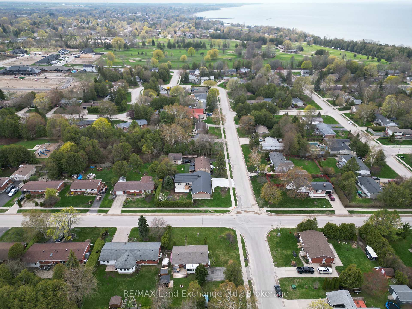
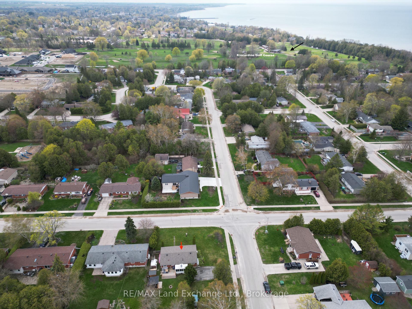
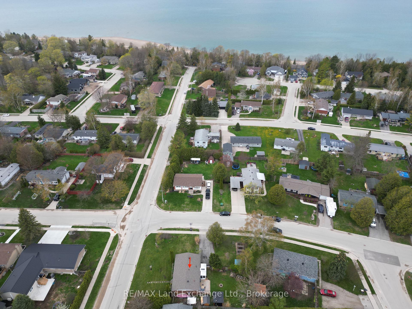
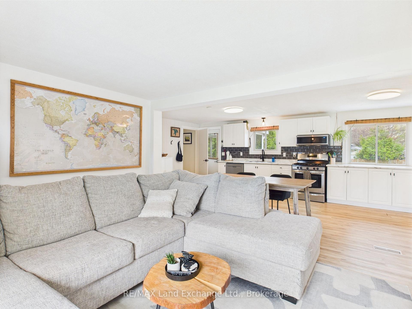
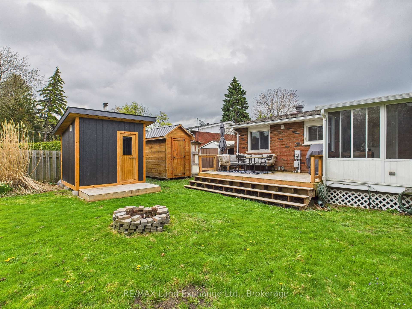
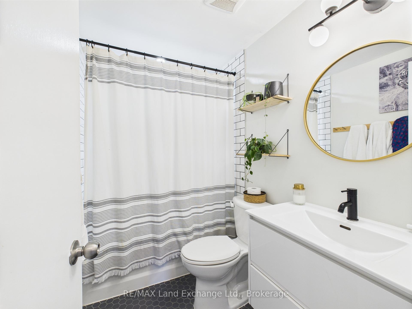
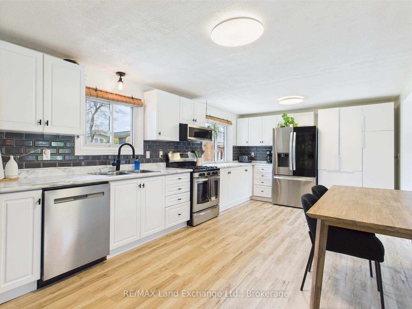
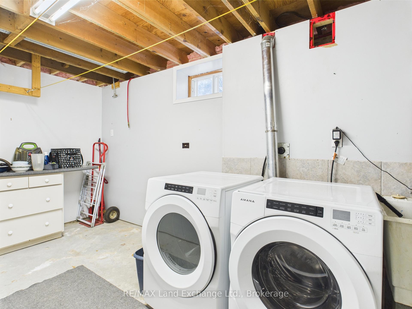
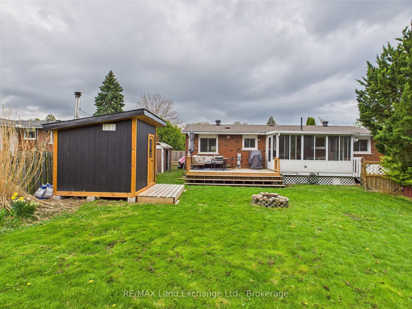
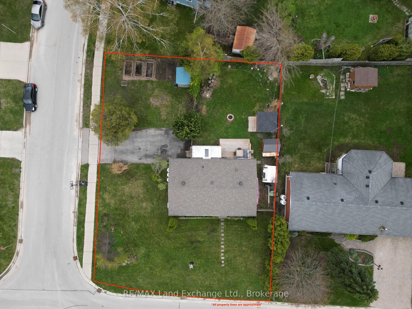
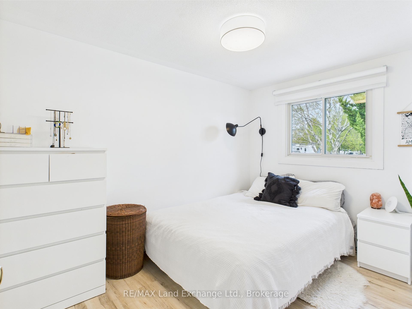
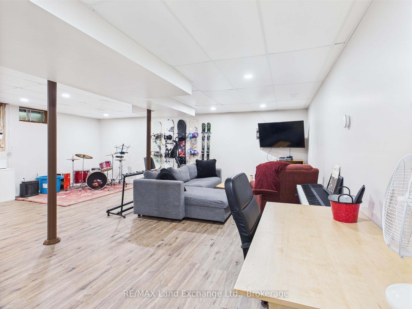
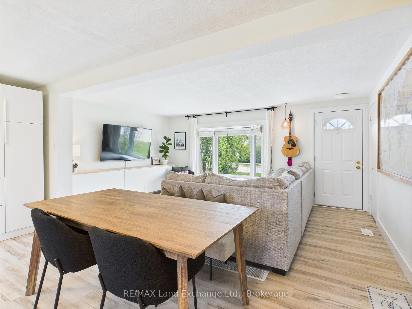
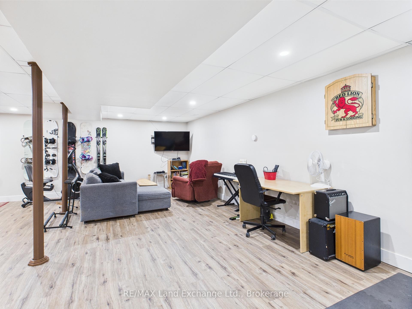
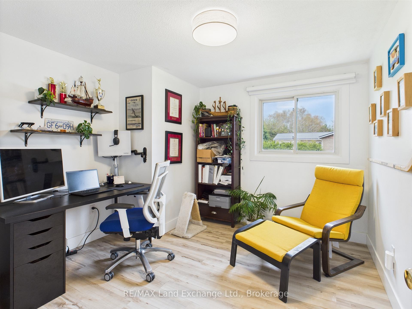
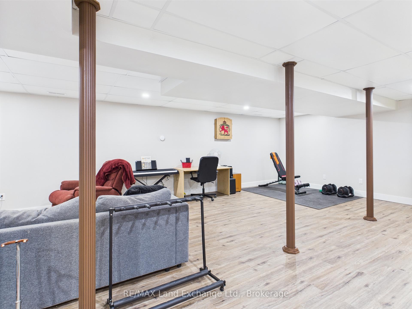
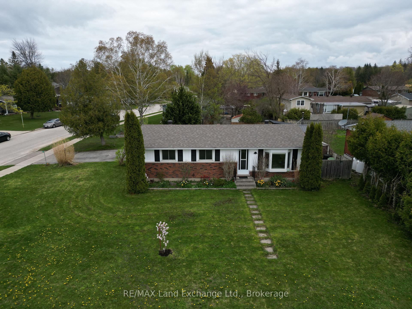
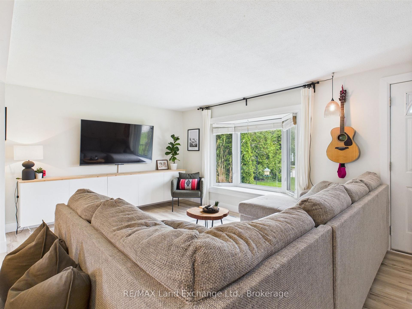



























| This beautifully remodeled and tastefully updated 3-bedroom bungalow is located in the highly desirable Huron Ridge neighbourhood just a short walk to the beach, Kincardine Golf Club, and the vibrant downtown core. Offering comfort, functionality, and a prime location, this home is truly turnkey and ready for you to move in and enjoy. The spacious, eat-in kitchen was completely renovated in 2015 and features a stainless steel propane stove, large island with ample storage, and generous cabinetry, perfect for family meals or entertaining. Two large windows overlook the private backyard, filling the space with natural light. Over the past several years, this home has undergone numerous renovations and updates, including main floor remodel and new furnace. Enjoy the cozy 3-season sunroom with skylight, ideal for relaxing or entertaining guests. The partially finished basement offers a large workshop area, laundry, utility room, and potential for a spacious family or recreation room. Set on a large corner lot, there's plenty of room to build a garage or expand your outdoor living space. Homes like this rarely come up in this area, don't miss your chance to own a fully renovated gem in one of Kincardines most popular lakeside communities! |
| Price | $599,900 |
| Taxes: | $3308.00 |
| Assessment Year: | 2024 |
| Occupancy: | Owner |
| Address: | 39 Inverlyn Cres North , Kincardine, N2Z 1J2, Bruce |
| Directions/Cross Streets: | Maccaskill Rd |
| Rooms: | 7 |
| Bedrooms: | 3 |
| Bedrooms +: | 0 |
| Family Room: | T |
| Basement: | Partially Fi |
| Washroom Type | No. of Pieces | Level |
| Washroom Type 1 | 4 | |
| Washroom Type 2 | 0 | |
| Washroom Type 3 | 0 | |
| Washroom Type 4 | 0 | |
| Washroom Type 5 | 0 |
| Total Area: | 0.00 |
| Property Type: | Detached |
| Style: | Bungalow |
| Exterior: | Brick |
| Garage Type: | None |
| Drive Parking Spaces: | 3 |
| Pool: | None |
| Approximatly Square Footage: | 700-1100 |
| CAC Included: | N |
| Water Included: | N |
| Cabel TV Included: | N |
| Common Elements Included: | N |
| Heat Included: | N |
| Parking Included: | N |
| Condo Tax Included: | N |
| Building Insurance Included: | N |
| Fireplace/Stove: | N |
| Heat Type: | Forced Air |
| Central Air Conditioning: | Central Air |
| Central Vac: | N |
| Laundry Level: | Syste |
| Ensuite Laundry: | F |
| Sewers: | Sewer |
$
%
Years
This calculator is for demonstration purposes only. Always consult a professional
financial advisor before making personal financial decisions.
| Although the information displayed is believed to be accurate, no warranties or representations are made of any kind. |
| RE/MAX Land Exchange Ltd. |
- Listing -1 of 0
|
|

Steve D. Sandhu & Harry Sandhu
Realtor
Dir:
416-729-8876
Bus:
905-455-5100
| Book Showing | Email a Friend |
Jump To:
At a Glance:
| Type: | Freehold - Detached |
| Area: | Bruce |
| Municipality: | Kincardine |
| Neighbourhood: | Kincardine |
| Style: | Bungalow |
| Lot Size: | x 110.00(Feet) |
| Approximate Age: | |
| Tax: | $3,308 |
| Maintenance Fee: | $0 |
| Beds: | 3 |
| Baths: | 1 |
| Garage: | 0 |
| Fireplace: | N |
| Air Conditioning: | |
| Pool: | None |
Locatin Map:
Payment Calculator:

Listing added to your favorite list
Looking for resale homes?

By agreeing to Terms of Use, you will have ability to search up to 308509 listings and access to richer information than found on REALTOR.ca through my website.


