
$450,000
Available - For Sale
Listing ID: X12129462
429 Somerset Stre West , Ottawa Centre, K2P 2P5, Ottawa
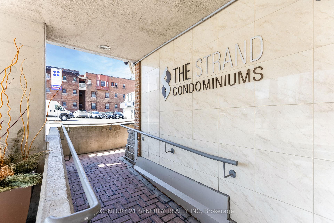
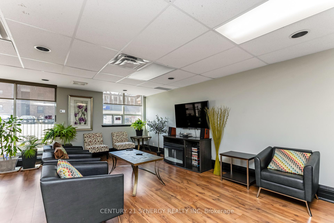
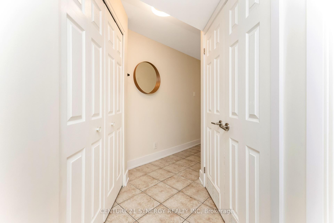
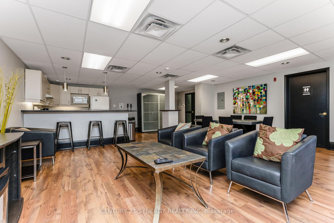
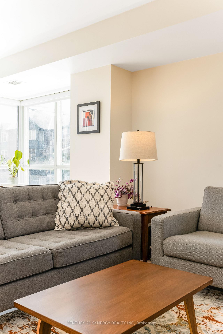
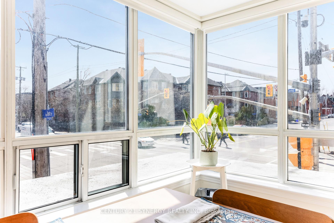

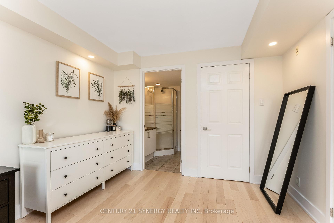
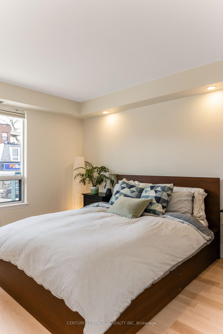
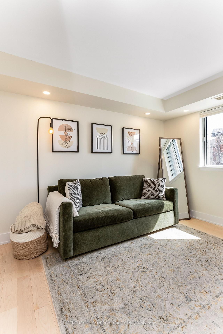
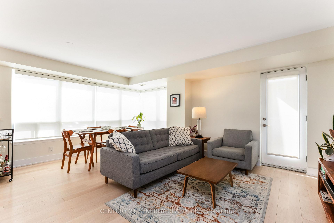
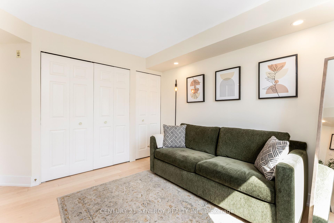
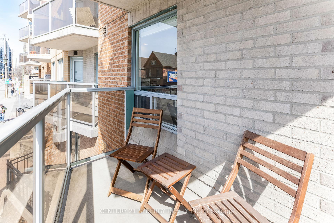
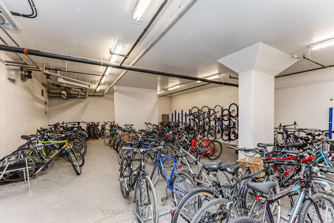
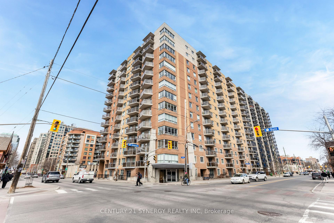
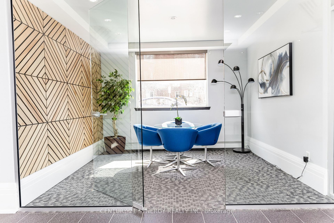
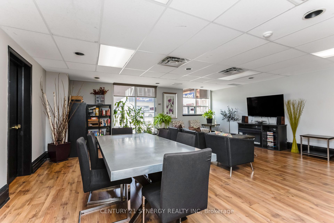
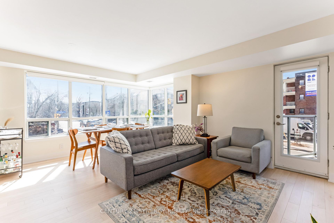
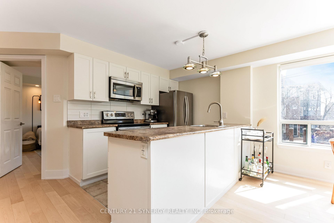
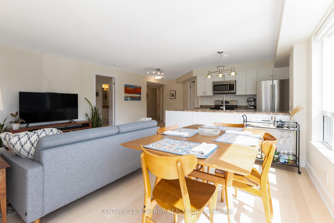
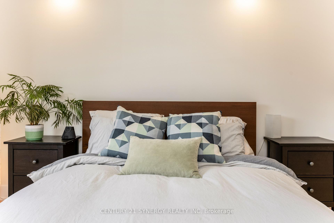
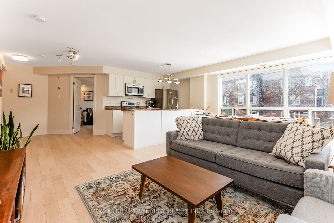
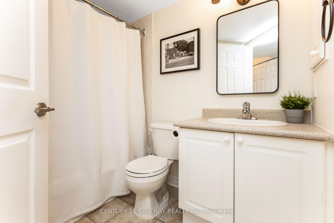
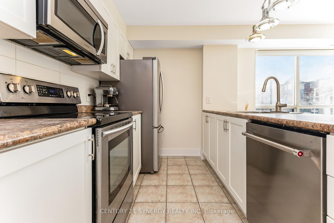
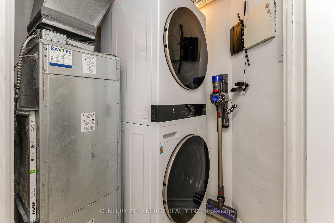
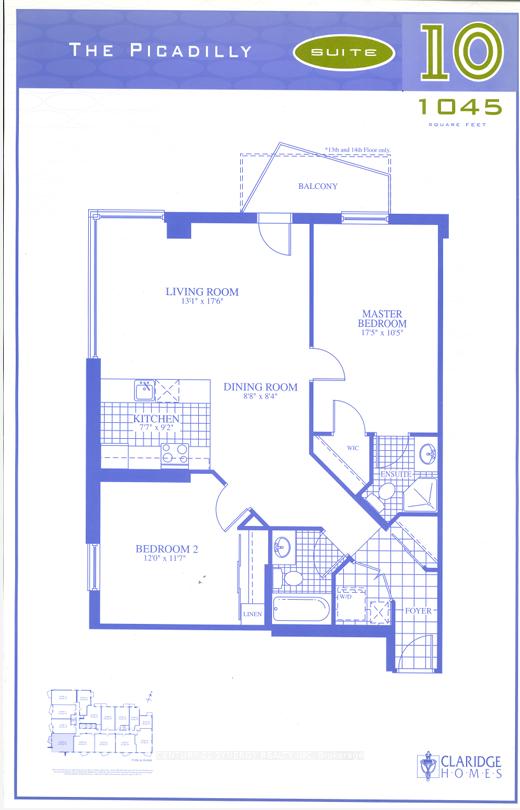
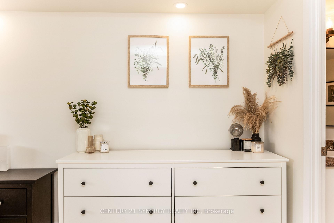
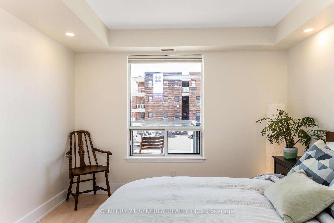
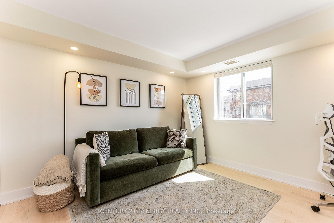


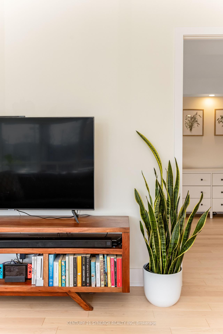
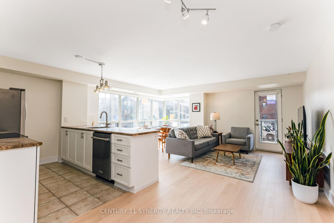
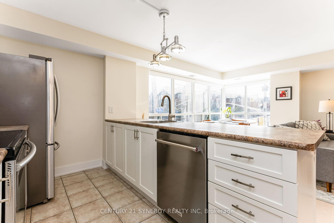
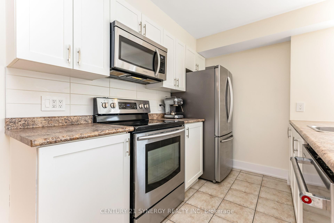
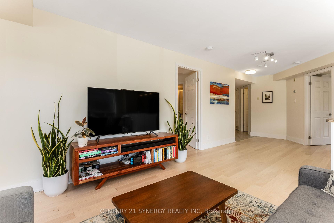
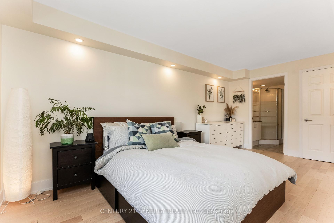
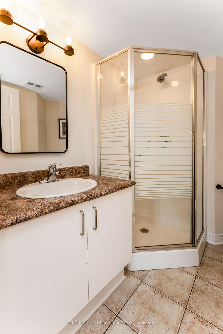
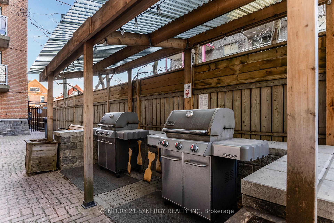
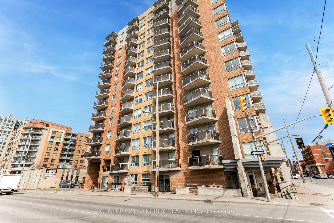
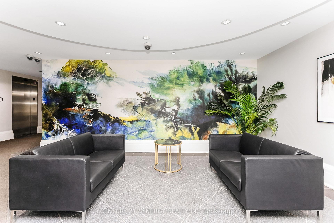
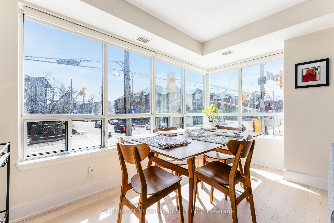
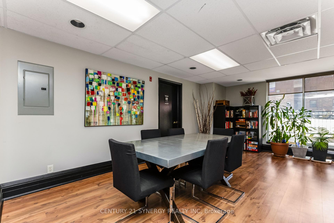
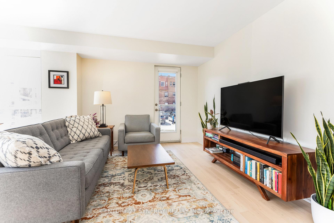
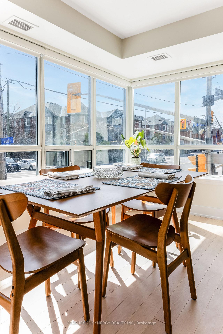
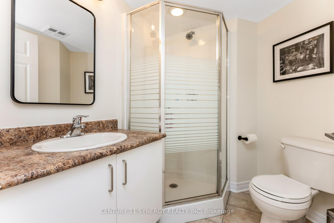
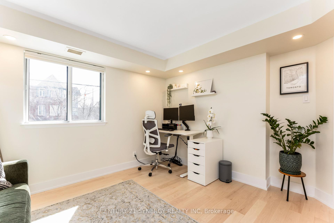
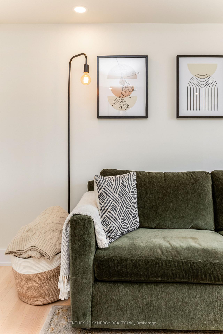
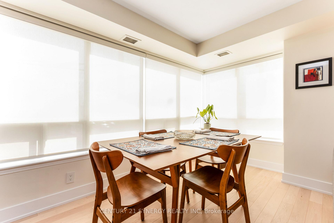
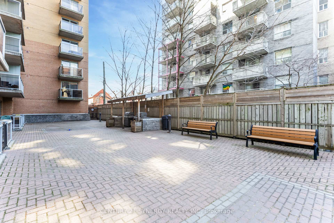


















































| ***OPEN HOUSE SATURDAY MAY 10TH 2-4PM*** Welcome to The Strand by Claridge, ideally located at the corner of Somerset St. W and Kent in the heart of Centretown. This spacious Picadilly model offers 1045 sq. ft. of stylish urban living with 2 bedrooms and 2 full bathrooms in a bright, open-concept layout. Unit 210 is bathed in natural light from its west-facing windows perfect for enjoying sunny afternoons on your private balcony. Recent upgrades (approx. $30,000) include wide plank maple hardwood flooring with acoustical underpad throughout, high modern baseboards (2024), and custom electronic blinds on all windows (2021). Freshly painted, Potlights and move-in ready with new washer, dryer, and dishwasher (2024). Enjoy the building's thoughtfully curated amenities, including a serene courtyard with BBQ area, bike storage, party room, and a secure storage locker. This pet-friendly building also includes water in the condo fees. Steps from vibrant Bank Street and Somerset, you'll love the unbeatable access to restaurants, shops, cafes, transit, and grocery stores. Whether you're a young professional, downsizer, or investor, this turnkey unit offers an ideal opportunity to live in one of Ottawa's most sought-after neighbourhoods. |
| Price | $450,000 |
| Taxes: | $3857.27 |
| Occupancy: | Owner |
| Address: | 429 Somerset Stre West , Ottawa Centre, K2P 2P5, Ottawa |
| Postal Code: | K2P 2P5 |
| Province/State: | Ottawa |
| Directions/Cross Streets: | Kent and Somerset st W |
| Level/Floor | Room | Length(ft) | Width(ft) | Descriptions | |
| Room 1 | Flat | Bedroom 2 | 11.97 | 11.68 | |
| Room 2 | Flat | Kitchen | 7.68 | 9.18 | |
| Room 3 | Flat | Dining Ro | 8.79 | 7.97 | |
| Room 4 | Flat | Living Ro | 13.09 | 17.58 | Balcony |
| Room 5 | Flat | Primary B | 17.48 | 10.56 | 3 Pc Ensuite, Walk-In Closet(s) |
| Washroom Type | No. of Pieces | Level |
| Washroom Type 1 | 4 | |
| Washroom Type 2 | 3 | |
| Washroom Type 3 | 0 | |
| Washroom Type 4 | 0 | |
| Washroom Type 5 | 0 |
| Total Area: | 0.00 |
| Washrooms: | 2 |
| Heat Type: | Forced Air |
| Central Air Conditioning: | Central Air |
| Elevator Lift: | True |
$
%
Years
This calculator is for demonstration purposes only. Always consult a professional
financial advisor before making personal financial decisions.
| Although the information displayed is believed to be accurate, no warranties or representations are made of any kind. |
| CENTURY 21 SYNERGY REALTY INC |
- Listing -1 of 0
|
|

Steve D. Sandhu & Harry Sandhu
Realtor
Dir:
416-729-8876
Bus:
905-455-5100
| Virtual Tour | Book Showing | Email a Friend |
Jump To:
At a Glance:
| Type: | Com - Condo Apartment |
| Area: | Ottawa |
| Municipality: | Ottawa Centre |
| Neighbourhood: | 4102 - Ottawa Centre |
| Style: | Apartment |
| Lot Size: | x 0.00() |
| Approximate Age: | |
| Tax: | $3,857.27 |
| Maintenance Fee: | $600.36 |
| Beds: | 2 |
| Baths: | 2 |
| Garage: | 0 |
| Fireplace: | N |
| Air Conditioning: | |
| Pool: |
Locatin Map:
Payment Calculator:

Listing added to your favorite list
Looking for resale homes?

By agreeing to Terms of Use, you will have ability to search up to 308509 listings and access to richer information than found on REALTOR.ca through my website.


