
$679,000
Available - For Sale
Listing ID: S12129549
212 Kirkwood Driv , Clearview, L0M 1S0, Simcoe
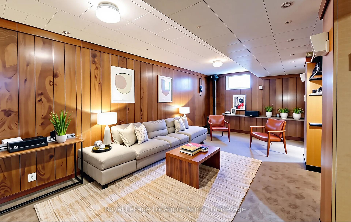
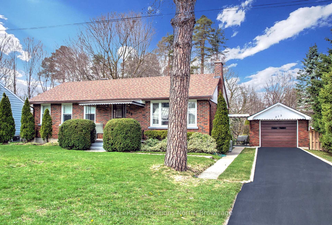
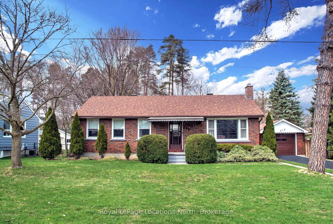
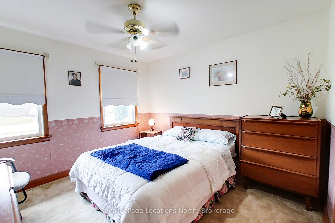
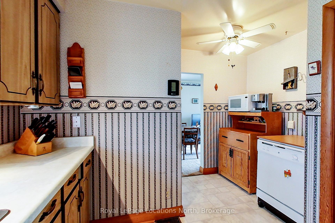
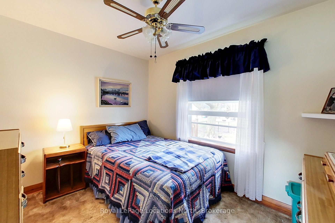
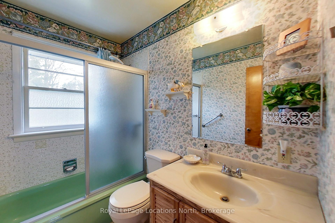
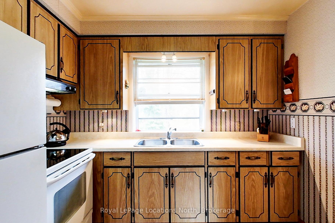
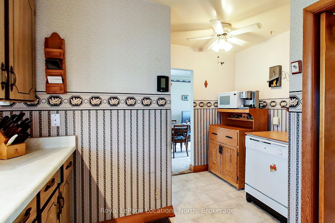
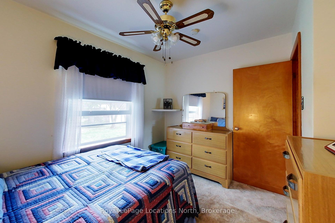
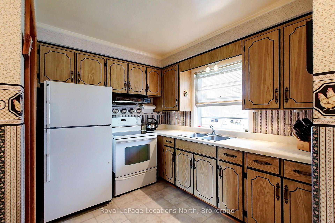
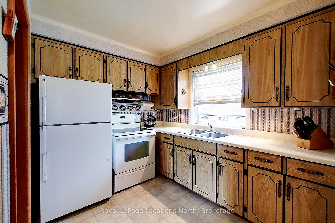
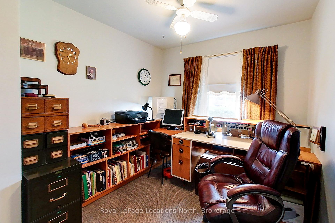
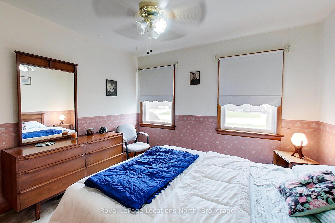
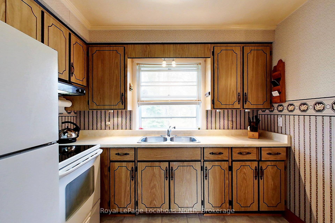
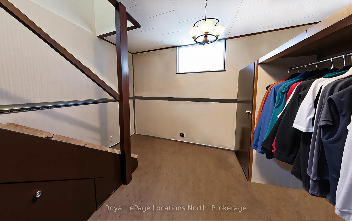
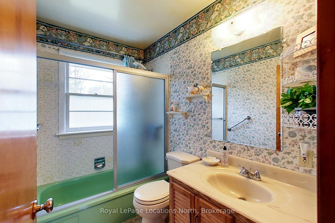
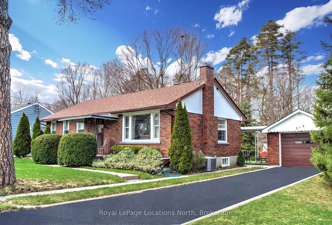
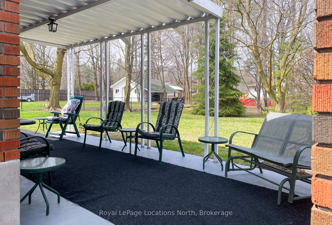
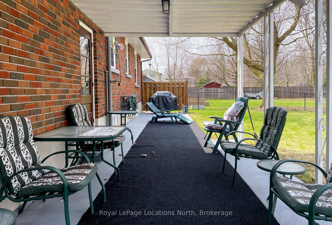
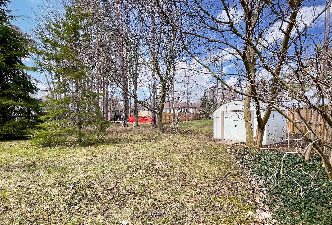
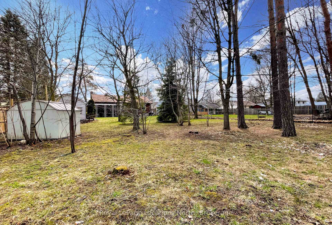
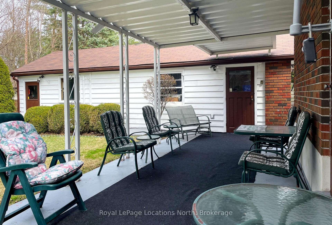
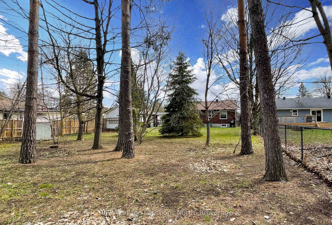
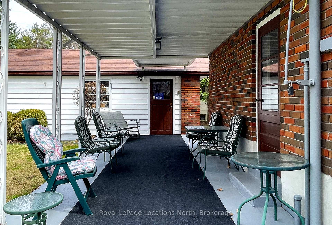
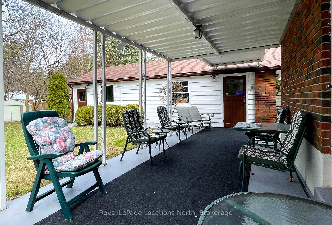
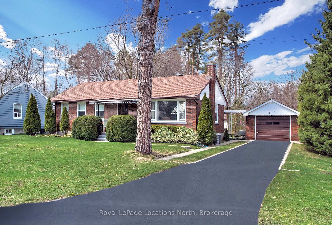
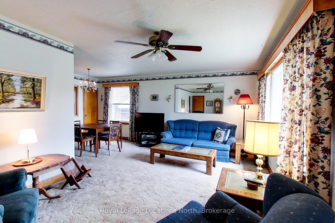
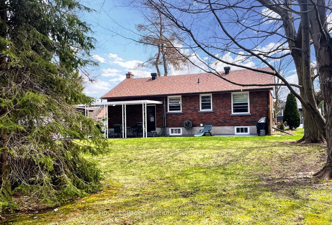
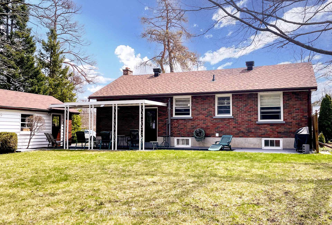
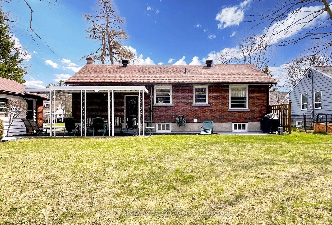
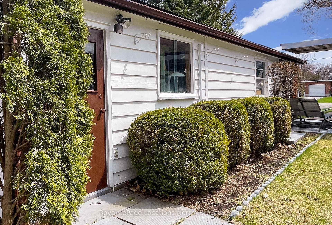
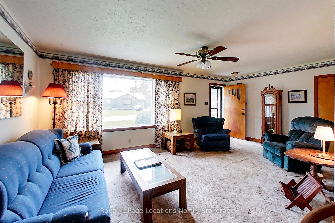
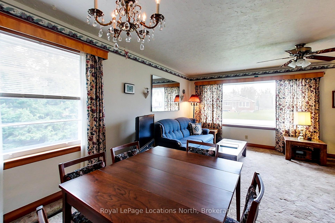
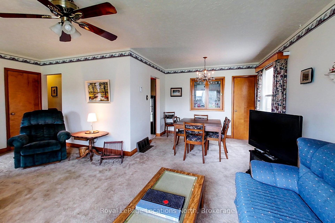
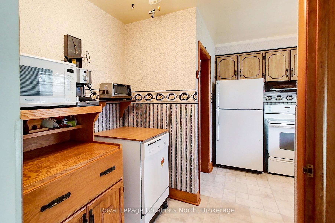
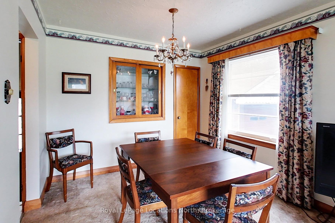
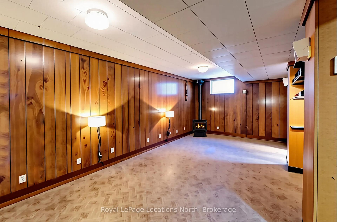
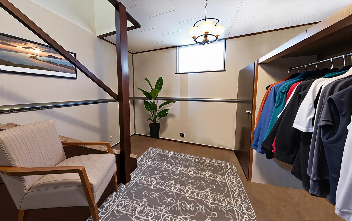
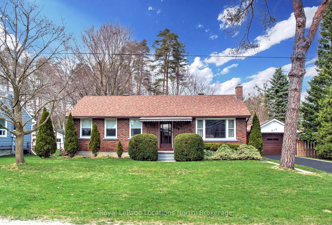
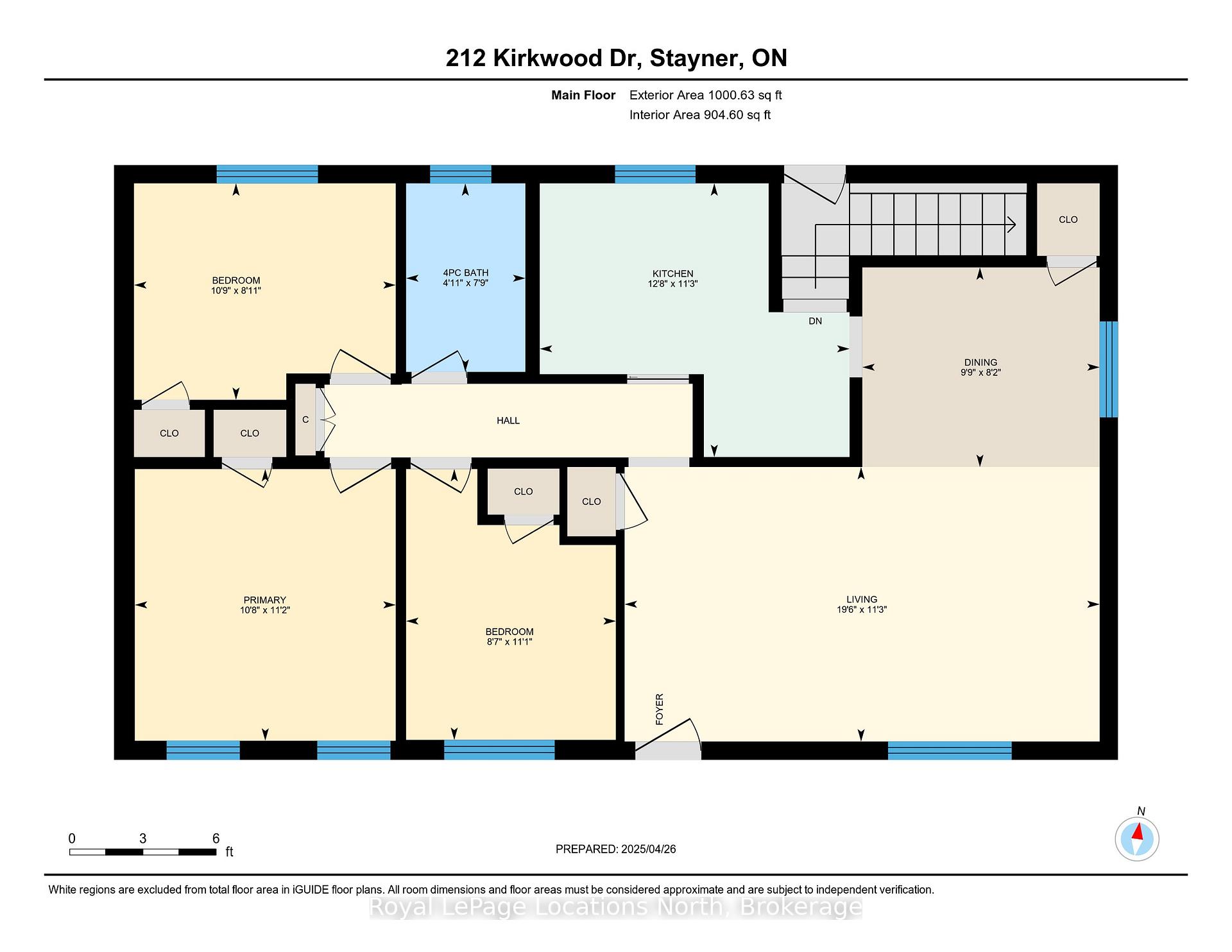
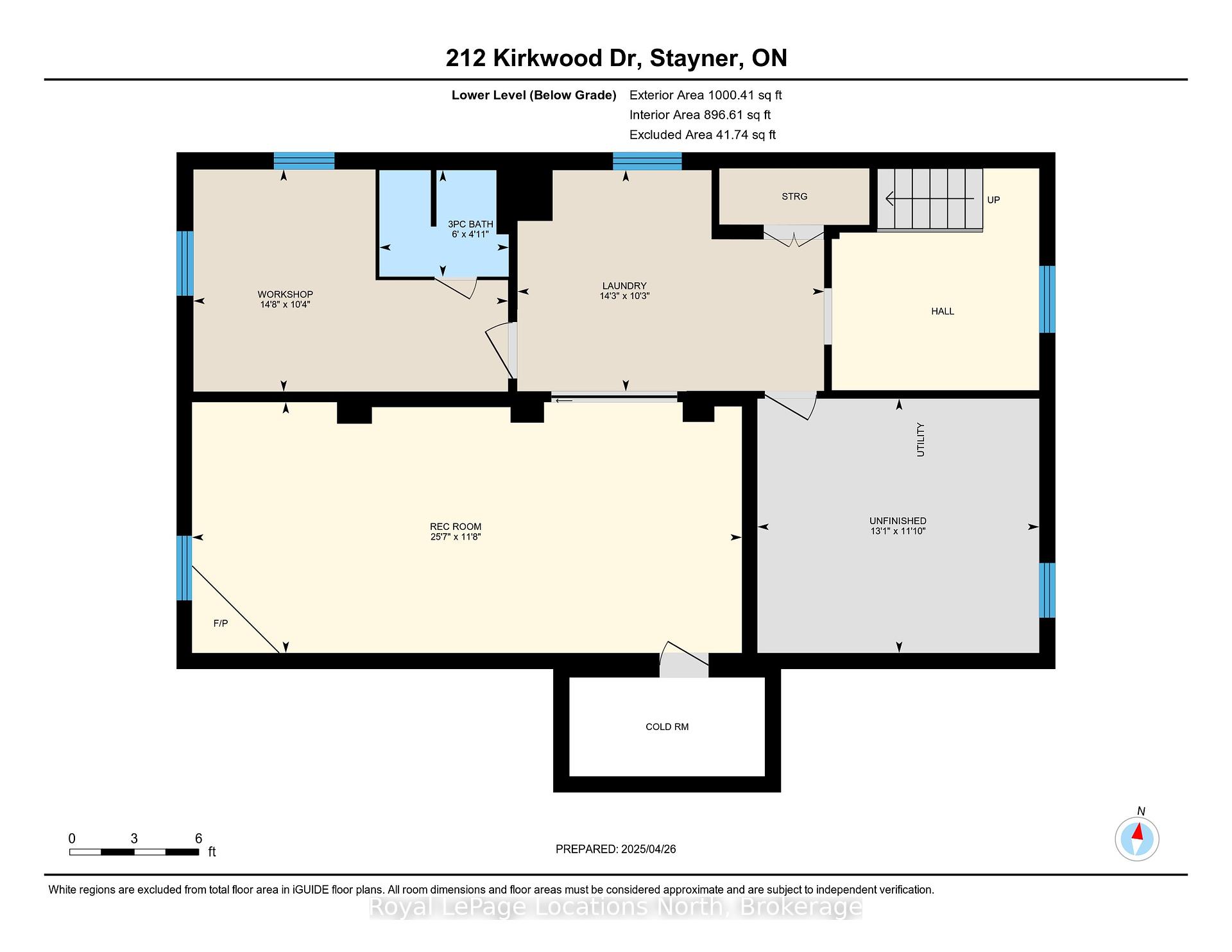
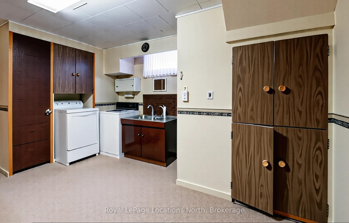
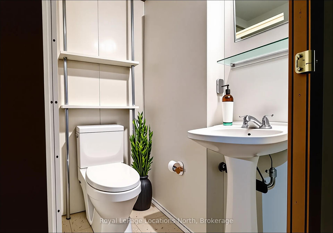
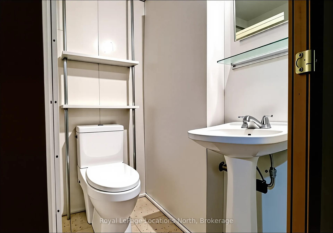
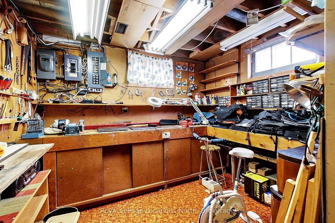














































| Welcome to 212 Kirkwood Drive, Stayner. Great curb appeal shows cases this well maintained family home located in diserable location/ neighbourhood of Town. Raised Bungalow features 3 bedrooms,1-4 pc bathroom, Kitchen, L-shape Living/Dining room. Full Basement offering large Family Room with gas Fireplace, 1-3 pc bathroom, Laundry room with lots of cabinets, Storage/Furnace room with lots of shelving, plus Workshop for the hobbiest. Enjoy your morning coffee while sitting on the patio area admiring your private 75' x 176' back yard . Detached Garage plus Workshop 14.6 x 34.6 |
| Price | $679,000 |
| Taxes: | $2923.00 |
| Assessment Year: | 2025 |
| Occupancy: | Owner |
| Address: | 212 Kirkwood Driv , Clearview, L0M 1S0, Simcoe |
| Directions/Cross Streets: | Louisa St. Kirkwood Dr. |
| Rooms: | 7 |
| Bedrooms: | 3 |
| Bedrooms +: | 0 |
| Family Room: | T |
| Basement: | Walk-Up, Finished |
| Level/Floor | Room | Length(ft) | Width(ft) | Descriptions | |
| Room 1 | Main | Living Ro | 11.28 | 19.58 | |
| Room 2 | Main | Dining Ro | 9.84 | 9.91 | |
| Room 3 | Main | Kitchen | 11.28 | 12.79 | B/I Fridge, B/I Stove |
| Room 4 | Main | Primary B | 11.22 | 10.79 | |
| Room 5 | Main | Bedroom | 8.13 | 10.89 | |
| Room 6 | Main | Bedroom | 11.09 | 8.69 | |
| Room 7 | Main | Bathroom | 7.87 | 4.1 | 4 Pc Bath |
| Room 8 | Basement | Bathroom | 4.1 | 5.97 | 3 Pc Bath |
| Room 9 | Basement | Laundry | 10.3 | 14.27 | |
| Room 10 | Basement | Family Ro | 11.78 | 25.68 | Fireplace |
| Room 11 | Basement | Workshop | 10.4 | 14.79 | |
| Room 12 | Basement | Furnace R | 11.09 | 13.09 |
| Washroom Type | No. of Pieces | Level |
| Washroom Type 1 | 4 | Main |
| Washroom Type 2 | 2 | Lower |
| Washroom Type 3 | 0 | |
| Washroom Type 4 | 0 | |
| Washroom Type 5 | 0 |
| Total Area: | 0.00 |
| Approximatly Age: | 51-99 |
| Property Type: | Detached |
| Style: | Bungalow-Raised |
| Exterior: | Brick Veneer |
| Garage Type: | Detached |
| (Parking/)Drive: | Private |
| Drive Parking Spaces: | 4 |
| Park #1 | |
| Parking Type: | Private |
| Park #2 | |
| Parking Type: | Private |
| Pool: | None |
| Approximatly Age: | 51-99 |
| Approximatly Square Footage: | 700-1100 |
| Property Features: | Level, Place Of Worship |
| CAC Included: | N |
| Water Included: | N |
| Cabel TV Included: | N |
| Common Elements Included: | N |
| Heat Included: | N |
| Parking Included: | N |
| Condo Tax Included: | N |
| Building Insurance Included: | N |
| Fireplace/Stove: | Y |
| Heat Type: | Forced Air |
| Central Air Conditioning: | Central Air |
| Central Vac: | N |
| Laundry Level: | Syste |
| Ensuite Laundry: | F |
| Elevator Lift: | False |
| Sewers: | Sewer |
| Utilities-Cable: | A |
| Utilities-Hydro: | Y |
$
%
Years
This calculator is for demonstration purposes only. Always consult a professional
financial advisor before making personal financial decisions.
| Although the information displayed is believed to be accurate, no warranties or representations are made of any kind. |
| Royal LePage Locations North |
- Listing -1 of 0
|
|

Steve D. Sandhu & Harry Sandhu
Realtor
Dir:
416-729-8876
Bus:
905-455-5100
| Virtual Tour | Book Showing | Email a Friend |
Jump To:
At a Glance:
| Type: | Freehold - Detached |
| Area: | Simcoe |
| Municipality: | Clearview |
| Neighbourhood: | Stayner |
| Style: | Bungalow-Raised |
| Lot Size: | x 176.64(Feet) |
| Approximate Age: | 51-99 |
| Tax: | $2,923 |
| Maintenance Fee: | $0 |
| Beds: | 3 |
| Baths: | 2 |
| Garage: | 0 |
| Fireplace: | Y |
| Air Conditioning: | |
| Pool: | None |
Locatin Map:
Payment Calculator:

Listing added to your favorite list
Looking for resale homes?

By agreeing to Terms of Use, you will have ability to search up to 308509 listings and access to richer information than found on REALTOR.ca through my website.


