
$4,999,000
Available - For Sale
Listing ID: X12132683
39 Winding Way , Barrhaven, K2C 3H1, Ottawa
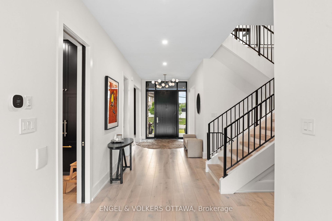
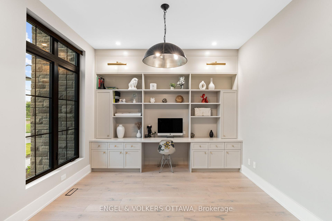

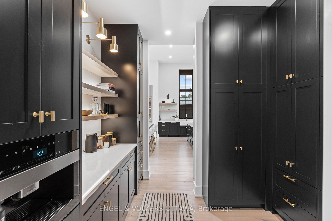
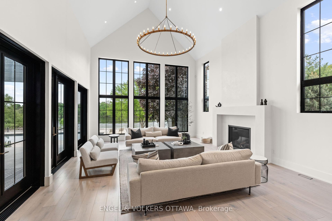
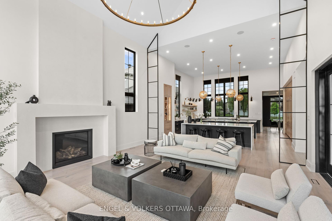
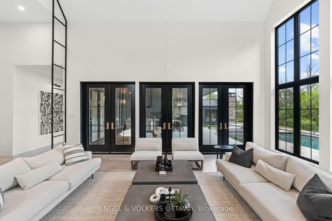
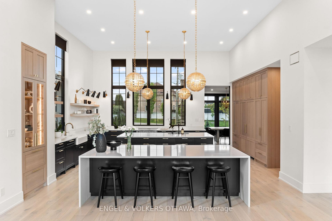
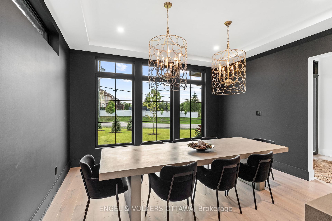
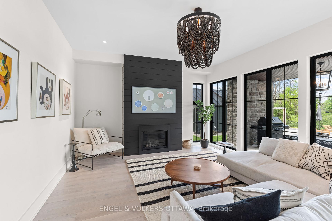
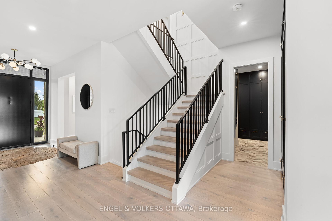
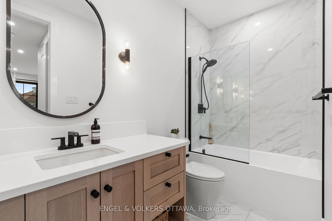
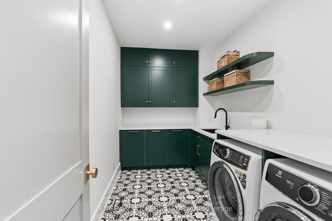
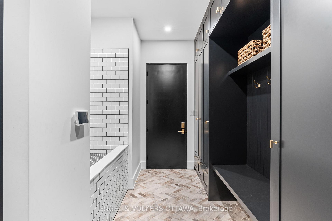
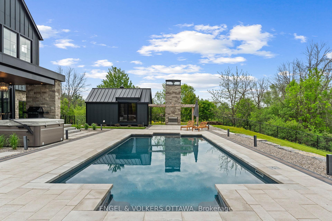
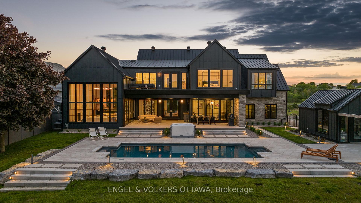

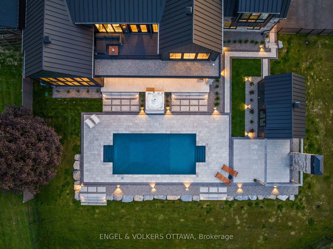
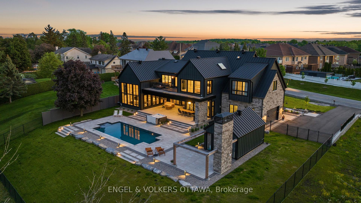
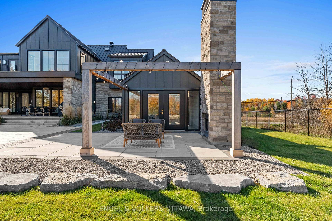
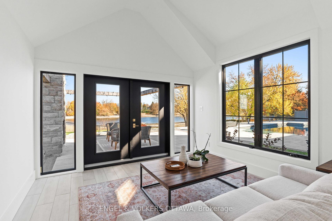
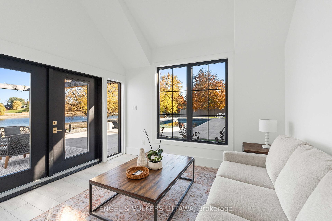
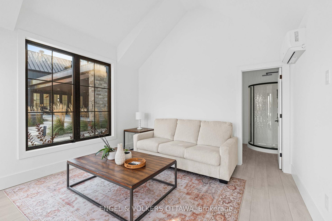
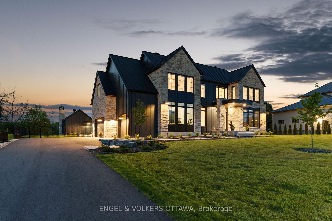
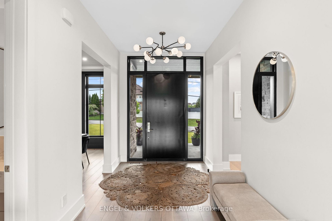
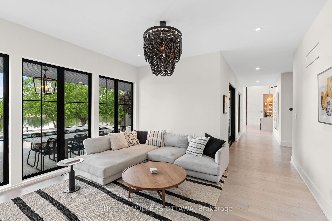
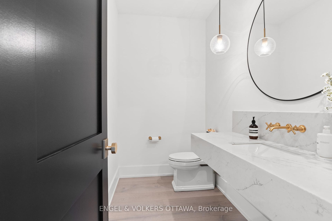
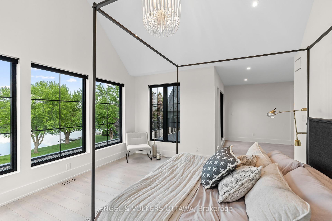

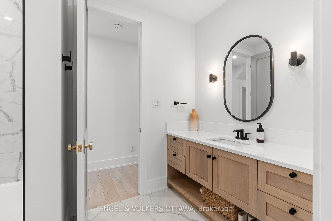
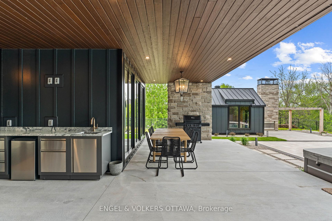
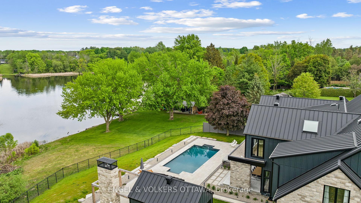
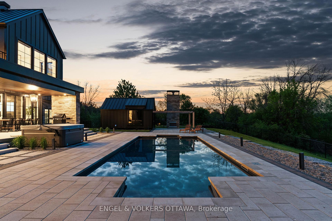
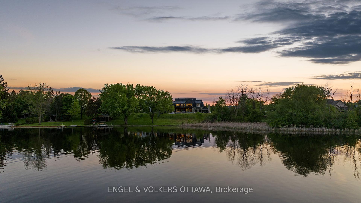
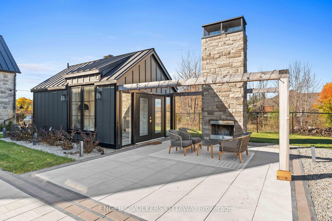
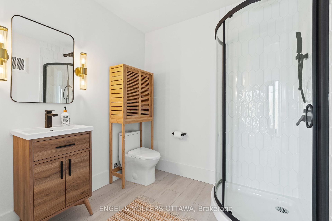
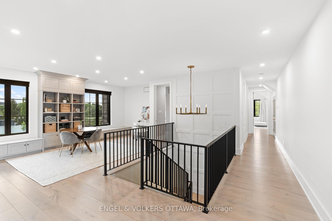
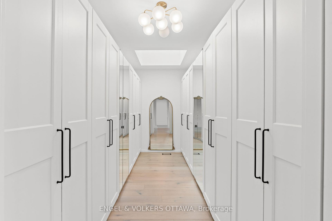
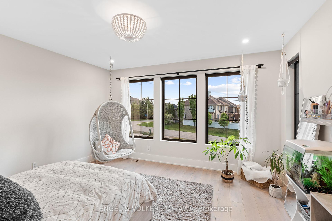
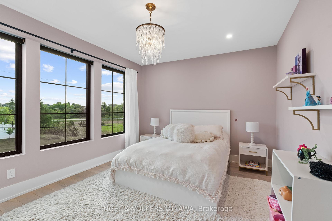
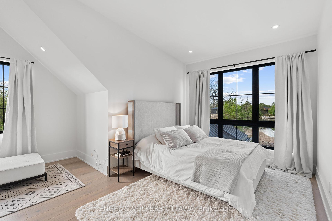
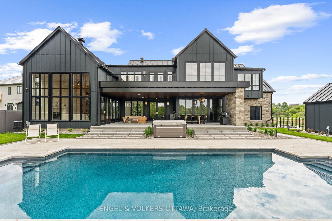
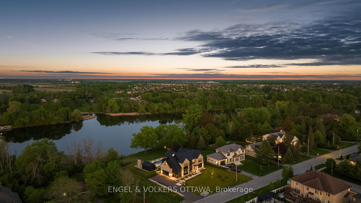
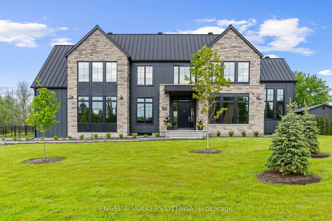
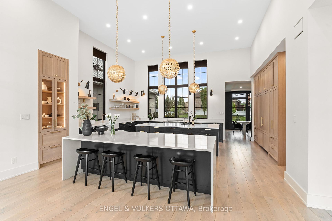
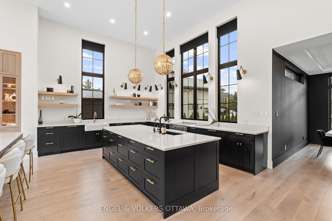
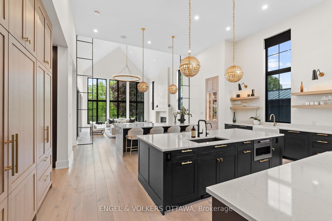
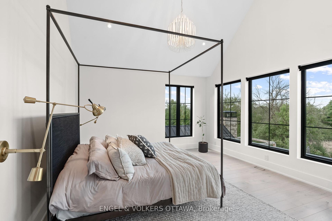
















































| From the moment you step inside, you'll be captivated by the sophistication and elegance that define this waterfront home. The custom millwork by Cedar Ridge adds a warm and inviting atmosphere, meticulously designed with an eye for detail. The expansive windows offer panoramic views of the waterfront, creating an ever-changing, picturesque backdrop for your daily life. Indulge in the ultimate in outdoor living with your private saltwater in-ground pool, perfect for both intimate swims and grand summer gatherings. The front windows are equipped with privacy film, allowing you to enjoy the stunning views without compromising your privacy. Walk across custom floors by Logs End, a testament to exceptional craftsmanship that blends beauty and durability seamlessly throughout the home.The residence features spacious open-concept living areas perfect for entertaining, a gourmet kitchen outfitted with top-of-the-line Fisher & Paykel appliances, and a luxurious primary suite complete with a spa-like ensuite bathroom featuring marble heated floors. Additionally, the home is equipped with a scent diffuser from The One Hotel, ensuring a continuous ambiance of luxury and tranquility. Multiple outdoor entertaining areas and beautifully landscaped gardens further enhance the appeal of this extraordinary property. 39 Winding Way is more than just a home; it is a lifestyle of unparalleled luxury and refinement. Do not miss the opportunity to own one of Ottawa's most prestigious residences. Contact us today to schedule a private viewing and experience the splendor and sophistication of this magnificent property. |
| Price | $4,999,000 |
| Taxes: | $22840.00 |
| Occupancy: | Owner |
| Address: | 39 Winding Way , Barrhaven, K2C 3H1, Ottawa |
| Acreage: | .50-1.99 |
| Directions/Cross Streets: | Prince of Wales/Heathwood Gate |
| Rooms: | 19 |
| Bedrooms: | 4 |
| Bedrooms +: | 0 |
| Family Room: | T |
| Basement: | Unfinished |
| Level/Floor | Room | Length(ft) | Width(ft) | Descriptions | |
| Room 1 | Main | Great Roo | 21.81 | 18.4 | Fireplace, Cathedral Ceiling(s) |
| Room 2 | Main | Kitchen | 22.93 | 18.4 | Double Sink, Overlooks Pool, Window |
| Room 3 | Main | Dining Ro | 13.74 | 14.99 | |
| Room 4 | Main | Family Ro | 16.4 | 16.01 | |
| Room 5 | Main | Office | 11.91 | 12.82 | |
| Room 6 | Main | Mud Room | 10.4 | 14.92 | |
| Room 7 | Main | Powder Ro | 8.07 | 3.28 | |
| Room 8 | Second | Primary B | 15.91 | 14.76 | |
| Room 9 | Second | Bathroom | 10.4 | 18.01 | 5 Pc Ensuite, Built-in Speakers, Heated Floor |
| Room 10 | Second | Other | 11.84 | 14.33 | L-Shaped Room, Skylight |
| Room 11 | Second | Other | 15.48 | 8.23 | Closet, Combined w/Primary, Overlooks Backyard |
| Room 12 | Second | Bedroom 2 | 14.92 | 14.07 | 4 Pc Ensuite, Built-in Speakers |
| Room 13 | Second | Bedroom 3 | 14.92 | 11.84 | 4 Pc Ensuite |
| Room 14 | Second | Bedroom 4 | 15.32 | 17.25 | L-Shaped Room, Overlooks Backyard |
| Room 15 | Second | Laundry | 12.17 | 7.08 |
| Washroom Type | No. of Pieces | Level |
| Washroom Type 1 | 5 | Second |
| Washroom Type 2 | 4 | Second |
| Washroom Type 3 | 4 | Second |
| Washroom Type 4 | 2 | Main |
| Washroom Type 5 | 3 | Ground |
| Total Area: | 0.00 |
| Approximatly Age: | 0-5 |
| Property Type: | Detached |
| Style: | 2-Storey |
| Exterior: | Stone, Metal/Steel Sidi |
| Garage Type: | Attached |
| (Parking/)Drive: | Inside Ent |
| Drive Parking Spaces: | 8 |
| Park #1 | |
| Parking Type: | Inside Ent |
| Park #2 | |
| Parking Type: | Inside Ent |
| Park #3 | |
| Parking Type: | Lane |
| Pool: | Inground |
| Other Structures: | Fence - Full, |
| Approximatly Age: | 0-5 |
| Approximatly Square Footage: | 3500-5000 |
| Property Features: | Fenced Yard, Golf |
| CAC Included: | N |
| Water Included: | N |
| Cabel TV Included: | N |
| Common Elements Included: | N |
| Heat Included: | N |
| Parking Included: | N |
| Condo Tax Included: | N |
| Building Insurance Included: | N |
| Fireplace/Stove: | Y |
| Heat Type: | Forced Air |
| Central Air Conditioning: | Central Air |
| Central Vac: | Y |
| Laundry Level: | Syste |
| Ensuite Laundry: | F |
| Elevator Lift: | False |
| Sewers: | Sewer |
| Water: | Reverse O |
| Water Supply Types: | Reverse Osmo |
| Utilities-Cable: | Y |
| Utilities-Hydro: | Y |
$
%
Years
This calculator is for demonstration purposes only. Always consult a professional
financial advisor before making personal financial decisions.
| Although the information displayed is believed to be accurate, no warranties or representations are made of any kind. |
| ENGEL & VOLKERS OTTAWA |
- Listing -1 of 0
|
|

Steve D. Sandhu & Harry Sandhu
Realtor
Dir:
416-729-8876
Bus:
905-455-5100
| Virtual Tour | Book Showing | Email a Friend |
Jump To:
At a Glance:
| Type: | Freehold - Detached |
| Area: | Ottawa |
| Municipality: | Barrhaven |
| Neighbourhood: | 7710 - Barrhaven East |
| Style: | 2-Storey |
| Lot Size: | x 228.65(Feet) |
| Approximate Age: | 0-5 |
| Tax: | $22,840 |
| Maintenance Fee: | $0 |
| Beds: | 4 |
| Baths: | 5 |
| Garage: | 0 |
| Fireplace: | Y |
| Air Conditioning: | |
| Pool: | Inground |
Locatin Map:
Payment Calculator:

Listing added to your favorite list
Looking for resale homes?

By agreeing to Terms of Use, you will have ability to search up to 308509 listings and access to richer information than found on REALTOR.ca through my website.


