
$3,200
Available - For Rent
Listing ID: C12132667
265 Major Stre , Toronto, M5S 2L5, Toronto
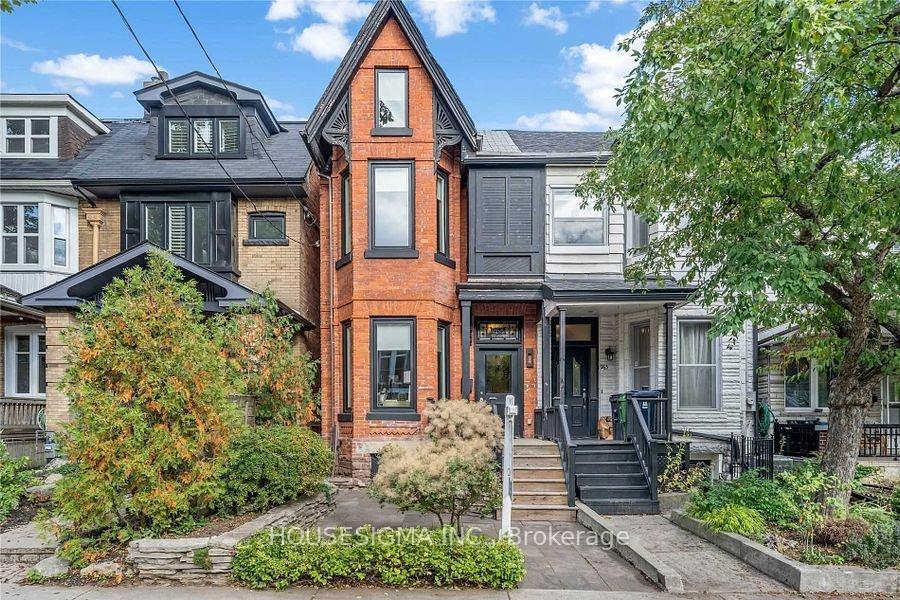
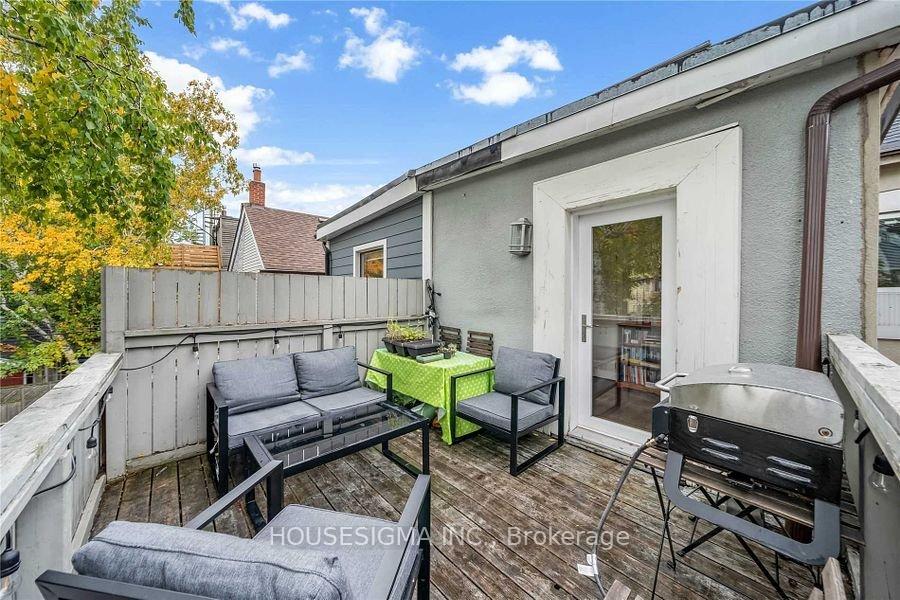
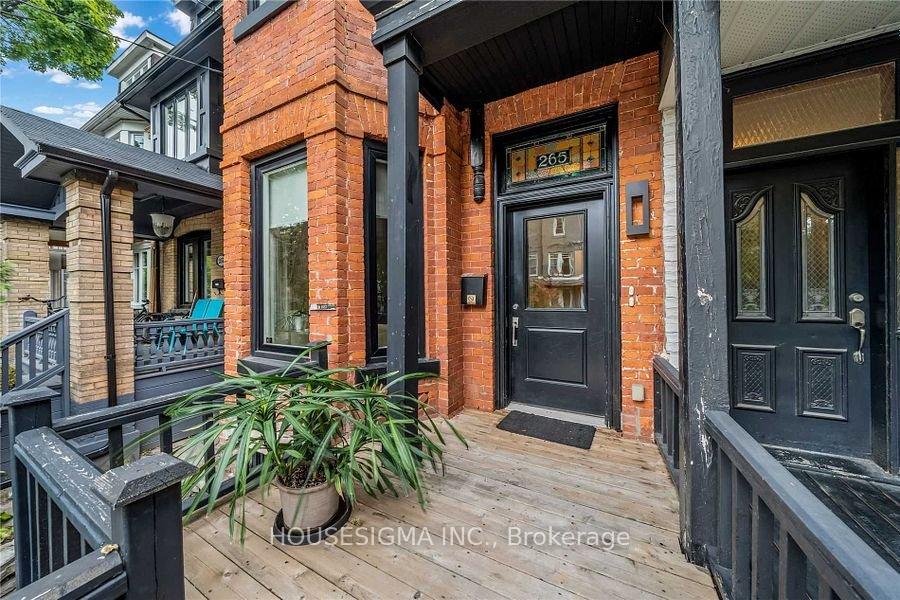
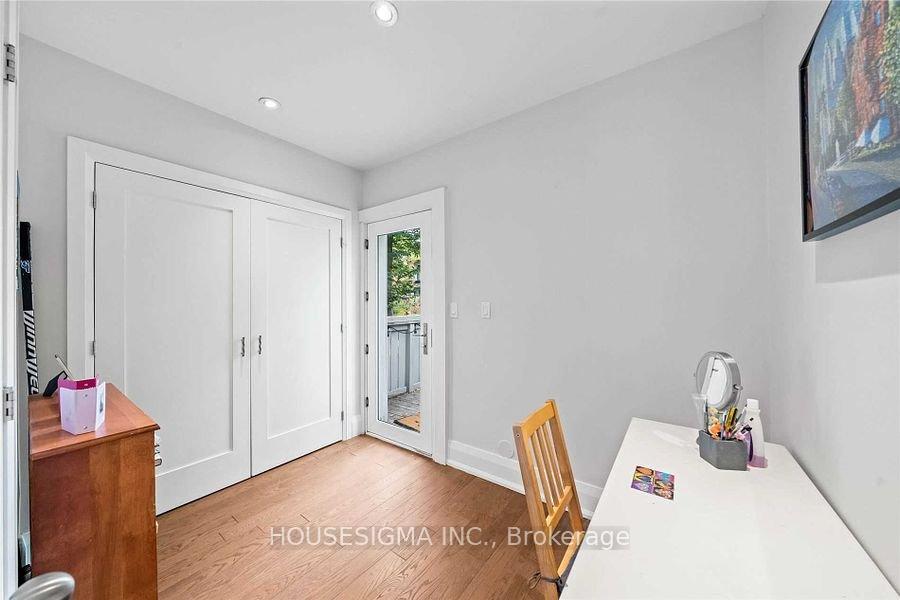
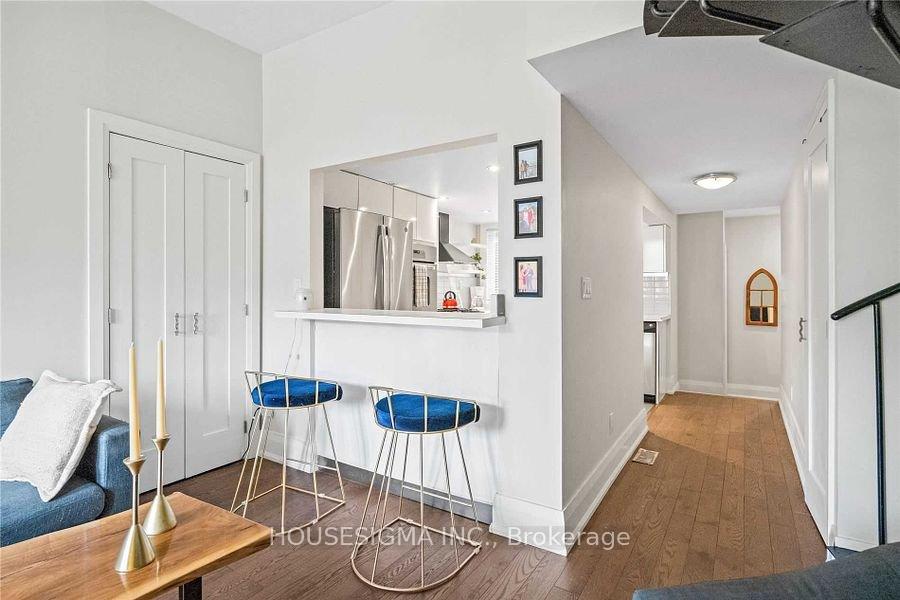
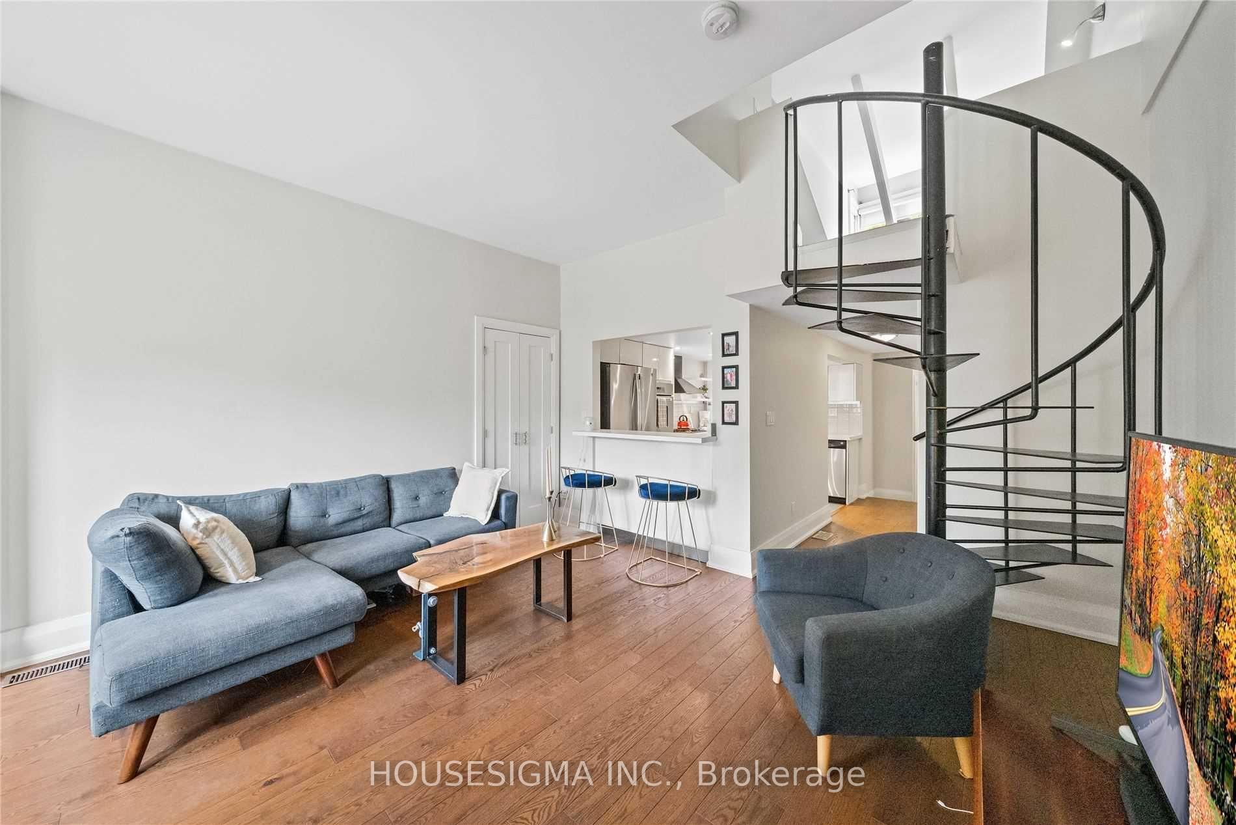






| Luxury living with a new york style charm and elegance in a totally renovated unit on the top 2levels of this stunning south Annex home. Two entrances with a private deck. High quality renovation w attention to detail. New windows, solid oak floors, new heating system, new a/c, new wiring and plumbing. Custom built California closets galore, rain shower and glass enclosure, marble. A lifestyle awaiting you make it your own, S/s appliances, all elf's and window coverings. City parking by permit on the street-Units video: https://youtu.be/fHySRXMeJkE |
| Price | $3,200 |
| Taxes: | $0.00 |
| Occupancy: | Tenant |
| Address: | 265 Major Stre , Toronto, M5S 2L5, Toronto |
| Directions/Cross Streets: | Bloor/Spadina |
| Rooms: | 5 |
| Rooms +: | 1 |
| Bedrooms: | 1 |
| Bedrooms +: | 0 |
| Family Room: | F |
| Basement: | None |
| Furnished: | Unfu |
| Level/Floor | Room | Length(ft) | Width(ft) | Descriptions | |
| Room 1 | Second | Living Ro | Bow Window, Hardwood Floor, Pot Lights | ||
| Room 2 | Second | Dining Ro | Hardwood Floor, Combined w/Living | ||
| Room 3 | Second | Kitchen | Modern Kitchen, Breakfast Bar, B/I Stove | ||
| Room 4 | Second | Study | Hardwood Floor, Closet Organizers, W/O To Deck | ||
| Room 5 | Third | Primary B | 6.56 | Broadloom, Beamed Ceilings, East View | |
| Room 6 | Third | Other | 9.84 | B/I Closet, Ceiling Fan(s), Broadloom |
| Washroom Type | No. of Pieces | Level |
| Washroom Type 1 | 3 | |
| Washroom Type 2 | 0 | |
| Washroom Type 3 | 0 | |
| Washroom Type 4 | 0 | |
| Washroom Type 5 | 0 |
| Total Area: | 0.00 |
| Property Type: | Upper Level |
| Style: | 2-Storey |
| Exterior: | Brick |
| Garage Type: | None |
| (Parking/)Drive: | None |
| Drive Parking Spaces: | 0 |
| Park #1 | |
| Parking Type: | None |
| Park #2 | |
| Parking Type: | None |
| Pool: | None |
| Laundry Access: | Ensuite |
| CAC Included: | N |
| Water Included: | N |
| Cabel TV Included: | N |
| Common Elements Included: | N |
| Heat Included: | N |
| Parking Included: | N |
| Condo Tax Included: | N |
| Building Insurance Included: | N |
| Fireplace/Stove: | N |
| Heat Type: | Forced Air |
| Central Air Conditioning: | Central Air |
| Central Vac: | N |
| Laundry Level: | Syste |
| Ensuite Laundry: | F |
| Elevator Lift: | False |
| Sewers: | Sewer |
| Although the information displayed is believed to be accurate, no warranties or representations are made of any kind. |
| HOUSESIGMA INC. |
- Listing -1 of 0
|
|

Steve D. Sandhu & Harry Sandhu
Realtor
Dir:
416-729-8876
Bus:
905-455-5100
| Book Showing | Email a Friend |
Jump To:
At a Glance:
| Type: | Freehold - Upper Level |
| Area: | Toronto |
| Municipality: | Toronto C01 |
| Neighbourhood: | Kensington-Chinatown |
| Style: | 2-Storey |
| Lot Size: | x 93.00(Feet) |
| Approximate Age: | |
| Tax: | $0 |
| Maintenance Fee: | $0 |
| Beds: | 1 |
| Baths: | 1 |
| Garage: | 0 |
| Fireplace: | N |
| Air Conditioning: | |
| Pool: | None |
Locatin Map:

Listing added to your favorite list
Looking for resale homes?

By agreeing to Terms of Use, you will have ability to search up to 308509 listings and access to richer information than found on REALTOR.ca through my website.


