
$469,900
Available - For Sale
Listing ID: X12132688
6130 Murray Stre , Niagara Falls, L2G 2K5, Niagara
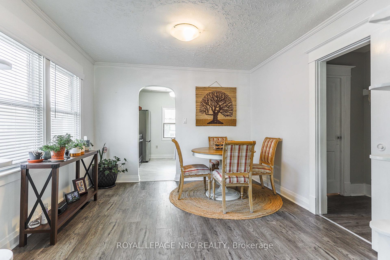
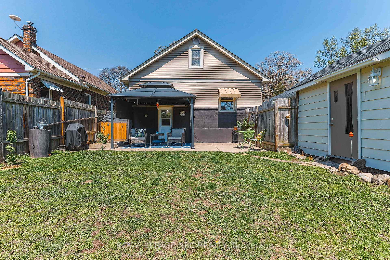
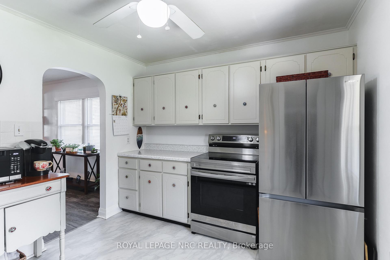
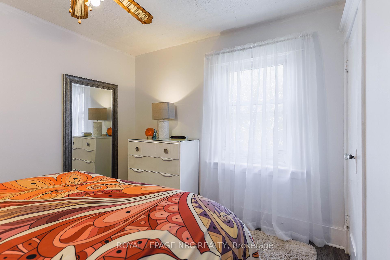

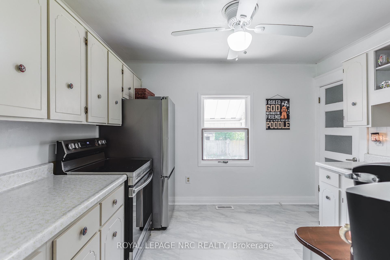
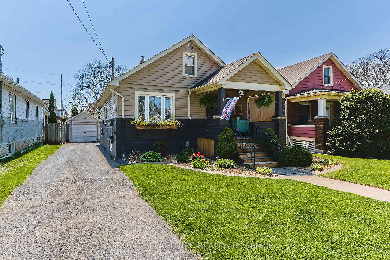
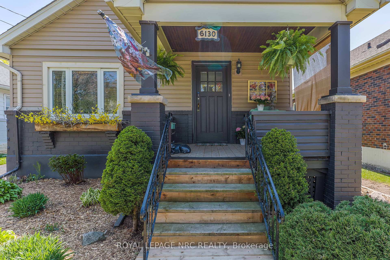
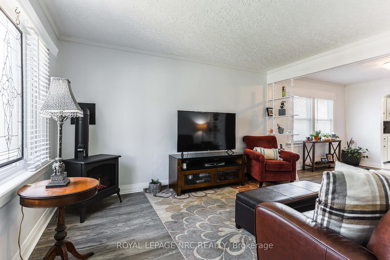
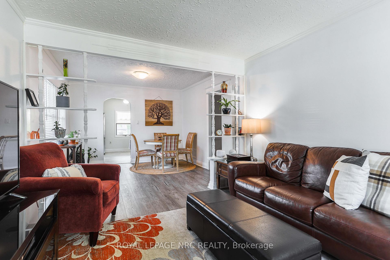
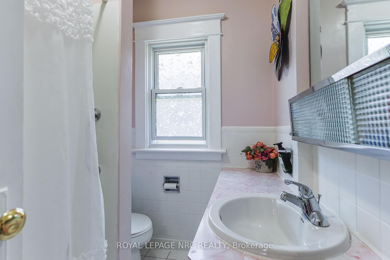
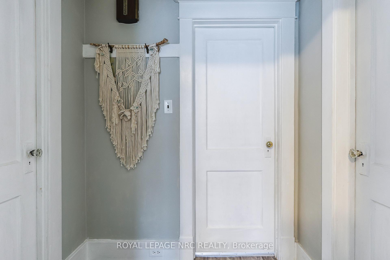
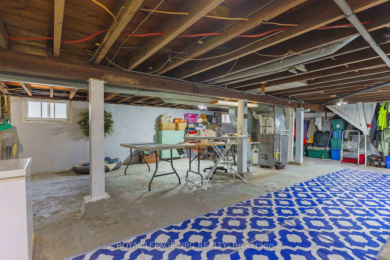
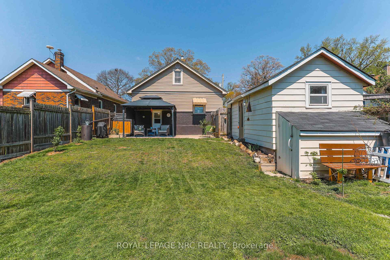
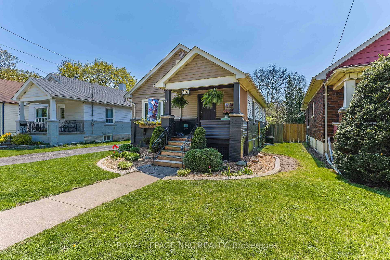
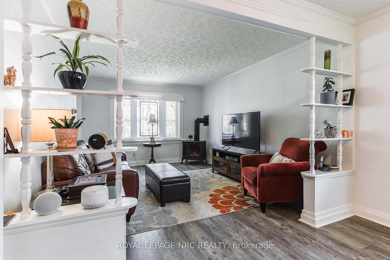
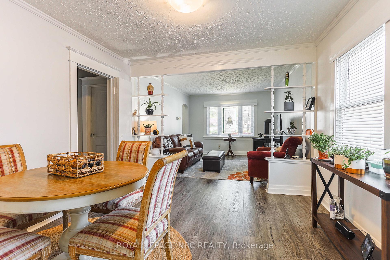
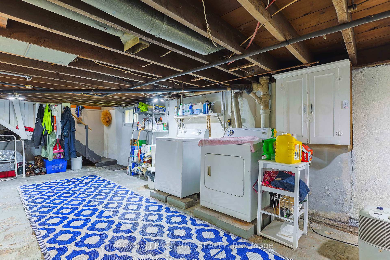
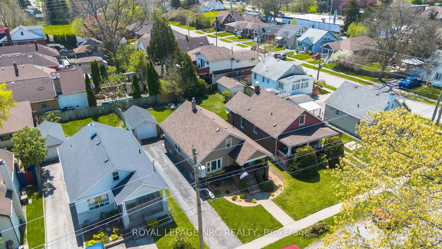
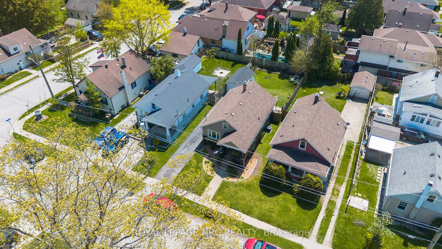
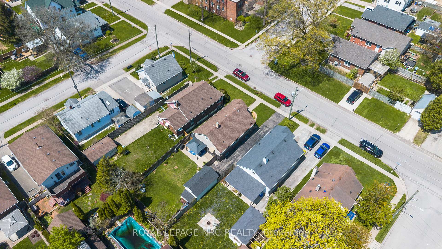
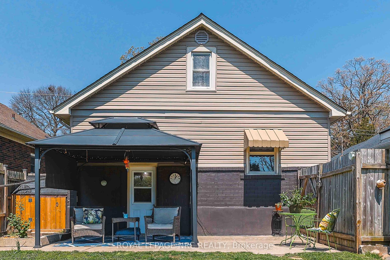
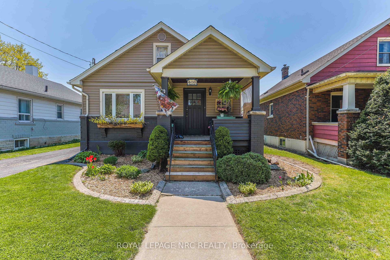
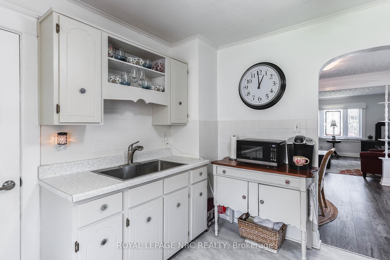
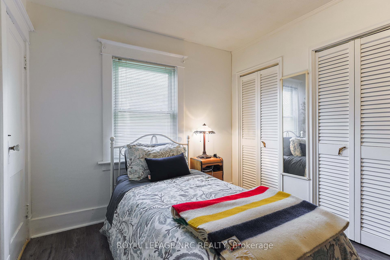
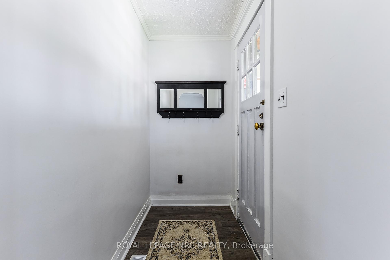
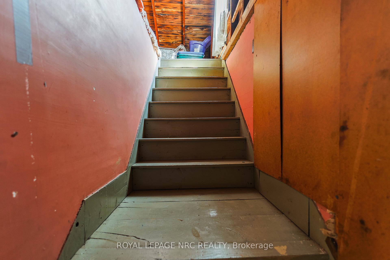
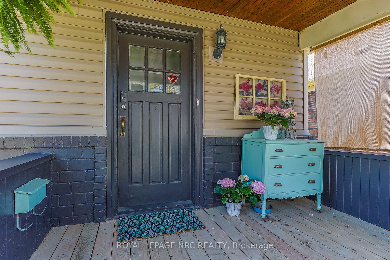
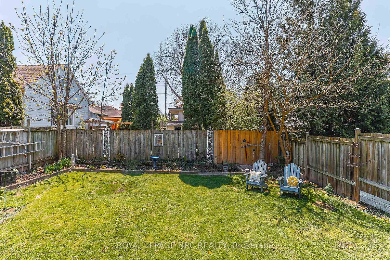
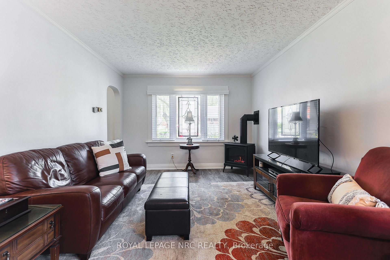
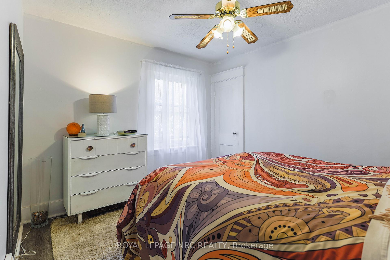
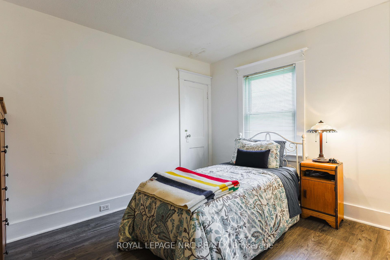
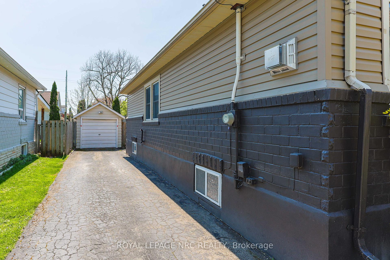
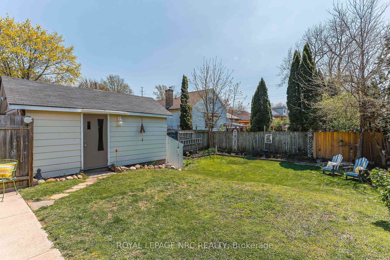
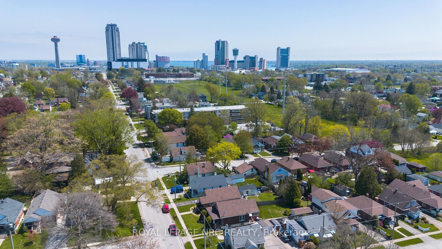



































| Charming bungalow, with the roar of the Falls heard from the front verandah. This immaculate home combines a vintage feel of the era, but move-in ready with contemporary vinyl plank flooring, freshly painted throughout, new gas fireplace, new stainless steel appliances and xl s/s sink. 900 square feet, 2 bedroom with walk-up to unfinished attic space with options for wardobe, office, dormers. A sound exterior, with vinyl windows, roof 8 yrs., garage roof (2023), brick and updated siding. The furnace is approximately 6 years old and the A/C installed 2024. Detached single garage with addtional lean-to storage, fully fenced yard and concrete patio, beautifully attended flower beds. A perfect start for a busy couple or downsize without the hastle of needing work. |
| Price | $469,900 |
| Taxes: | $2122.00 |
| Assessment Year: | 2024 |
| Occupancy: | Owner |
| Address: | 6130 Murray Stre , Niagara Falls, L2G 2K5, Niagara |
| Acreage: | < .50 |
| Directions/Cross Streets: | Drummond |
| Rooms: | 6 |
| Bedrooms: | 2 |
| Bedrooms +: | 0 |
| Family Room: | T |
| Basement: | Unfinished, Walk-Out |
| Level/Floor | Room | Length(ft) | Width(ft) | Descriptions | |
| Room 1 | Main | Bedroom | 11.84 | 9.84 | |
| Room 2 | Main | Bedroom 2 | 11.84 | 10.92 | |
| Room 3 | Main | Living Ro | 10.99 | 14.24 | |
| Room 4 | Main | Dining Ro | 10.99 | 10.4 | |
| Room 5 | Main | Kitchen | 10.92 | 9.58 | |
| Room 6 | Main | Bathroom | 7.08 | 3.28 | |
| Room 7 | Second | Loft | 26.73 | 35.39 | Walk-Up, Unfinished |
| Washroom Type | No. of Pieces | Level |
| Washroom Type 1 | 4 | Main |
| Washroom Type 2 | 0 | |
| Washroom Type 3 | 0 | |
| Washroom Type 4 | 0 | |
| Washroom Type 5 | 0 |
| Total Area: | 0.00 |
| Approximatly Age: | 100+ |
| Property Type: | Detached |
| Style: | Bungalow |
| Exterior: | Brick, Vinyl Siding |
| Garage Type: | Detached |
| Drive Parking Spaces: | 2 |
| Pool: | None |
| Approximatly Age: | 100+ |
| Approximatly Square Footage: | 700-1100 |
| CAC Included: | N |
| Water Included: | N |
| Cabel TV Included: | N |
| Common Elements Included: | N |
| Heat Included: | N |
| Parking Included: | N |
| Condo Tax Included: | N |
| Building Insurance Included: | N |
| Fireplace/Stove: | Y |
| Heat Type: | Forced Air |
| Central Air Conditioning: | Central Air |
| Central Vac: | N |
| Laundry Level: | Syste |
| Ensuite Laundry: | F |
| Sewers: | Sewer |
$
%
Years
This calculator is for demonstration purposes only. Always consult a professional
financial advisor before making personal financial decisions.
| Although the information displayed is believed to be accurate, no warranties or representations are made of any kind. |
| ROYAL LEPAGE NRC REALTY |
- Listing -1 of 0
|
|

Steve D. Sandhu & Harry Sandhu
Realtor
Dir:
416-729-8876
Bus:
905-455-5100
| Book Showing | Email a Friend |
Jump To:
At a Glance:
| Type: | Freehold - Detached |
| Area: | Niagara |
| Municipality: | Niagara Falls |
| Neighbourhood: | 216 - Dorchester |
| Style: | Bungalow |
| Lot Size: | x 108.00(Feet) |
| Approximate Age: | 100+ |
| Tax: | $2,122 |
| Maintenance Fee: | $0 |
| Beds: | 2 |
| Baths: | 1 |
| Garage: | 0 |
| Fireplace: | Y |
| Air Conditioning: | |
| Pool: | None |
Locatin Map:
Payment Calculator:

Listing added to your favorite list
Looking for resale homes?

By agreeing to Terms of Use, you will have ability to search up to 308509 listings and access to richer information than found on REALTOR.ca through my website.


