
$3,200
Available - For Rent
Listing ID: X12236168
14 Clement Plac , St. Catharines, L2S 2J7, Niagara
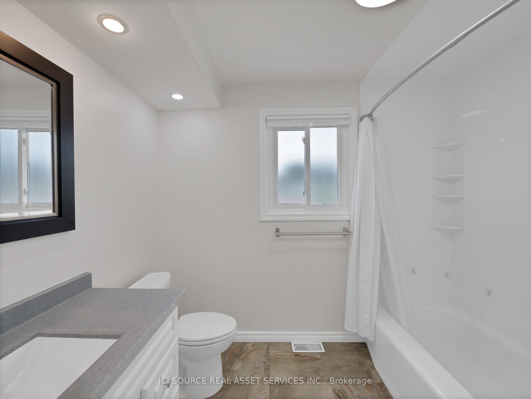
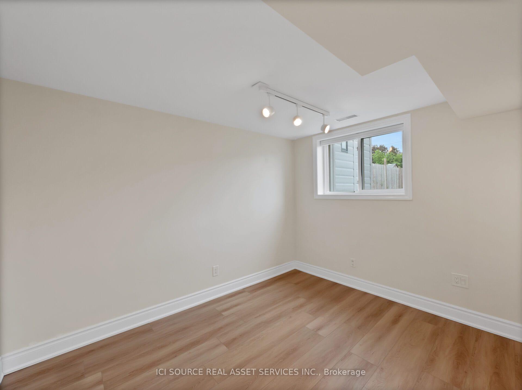
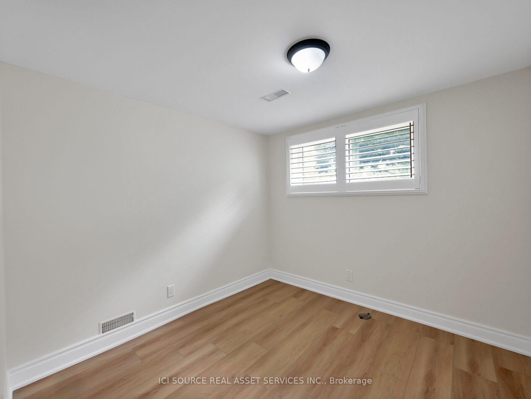
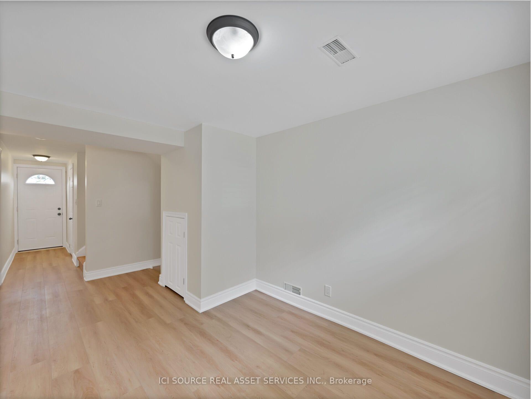

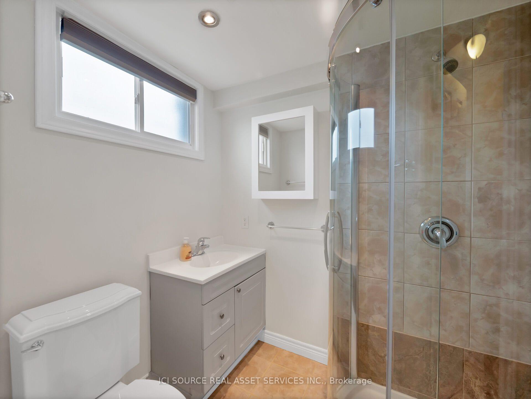
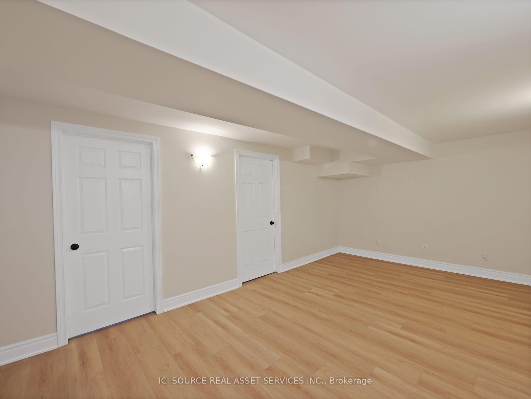
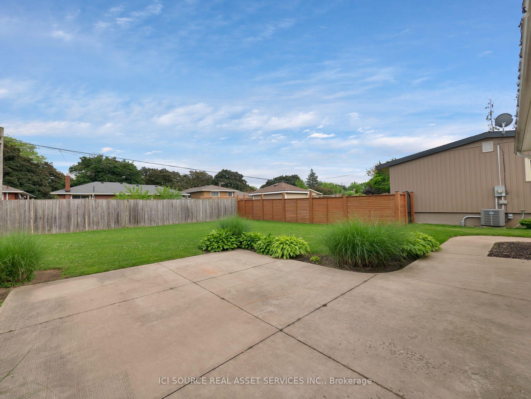
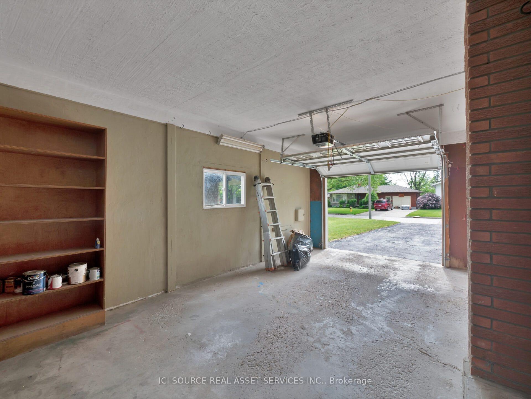
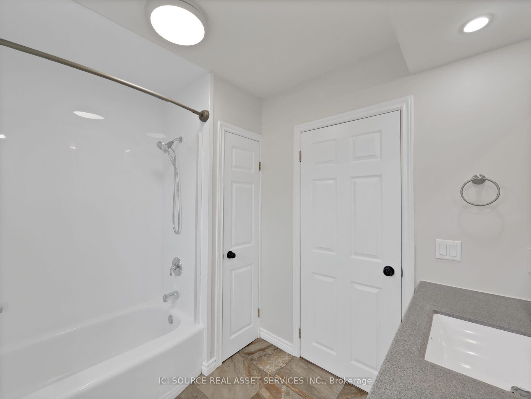
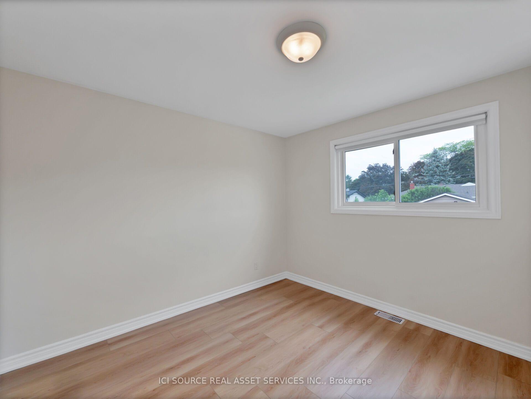
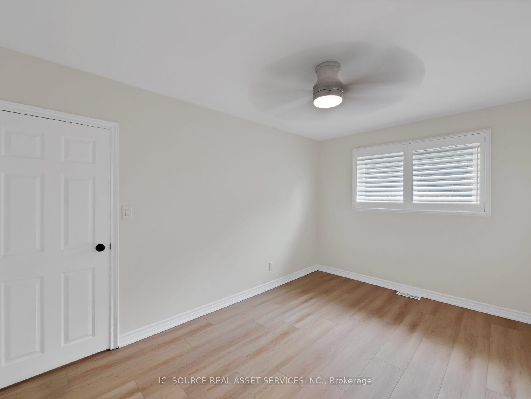
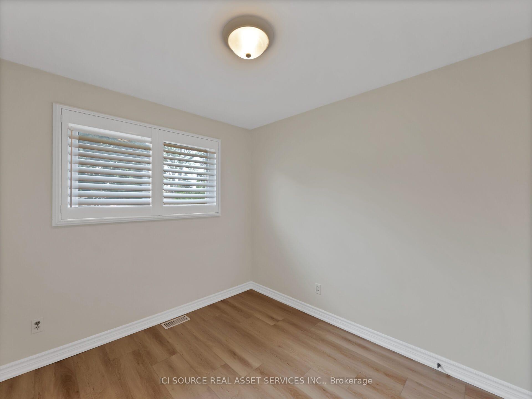
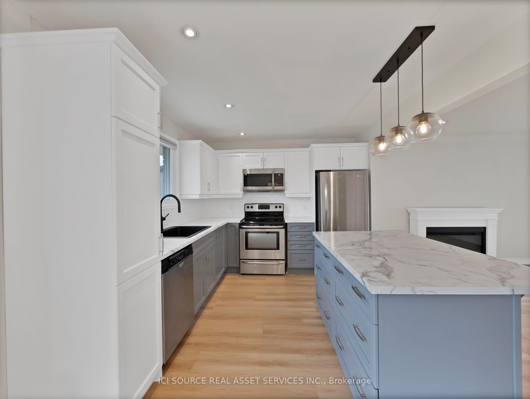
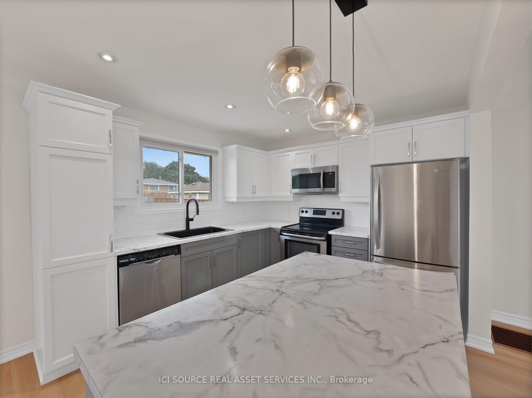
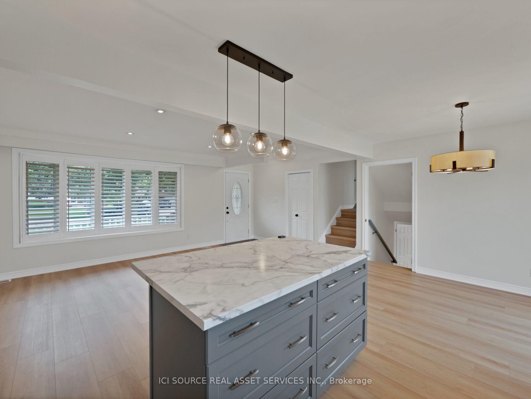
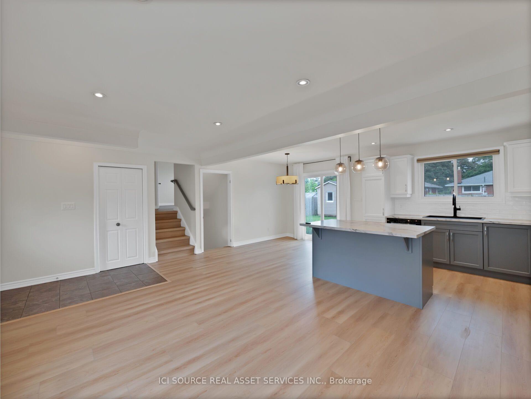
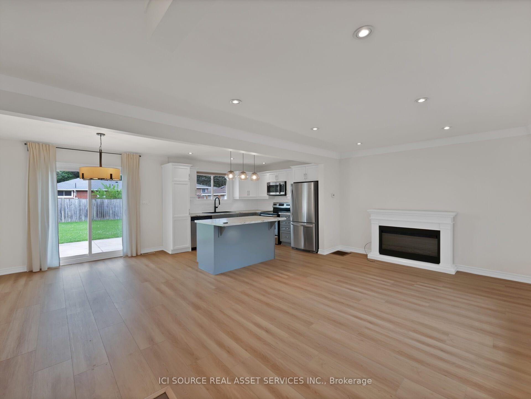


















| Now Leasing: 14 Clement Place $3200/month + utilities. Welcome to your next home, a beautifully updated 3+2 bedroom, 2-bathroom detached side-split located in a quiet, family-friendly West-End neighbourhood. With four finished levels, a private backyard retreat, and modern updates this home offers space, light, and flexibility for the whole family. What You'll Love: Fully detached home enjoy complete privacy with no shared spaces Bright open-concept main floor with updated kitchen & stainless steel appliances Sliding doors open to a private backyard with TWO sheds for your use 3 spacious bedrooms on the second level + 4PC bath 2 lower-level bedrooms with large windows + bonus den/office Attached garage for all your needs Finished basement rec room great for entertaining or a playroom In-home laundry & utility room Beautiful gardens surrounding the house Prime West-End Location: Nestled in a quiet, residential neighbourhood. Close to schools, parks, shopping, and public transit. Easy access to major routes for commuting. Rental Details: Rental application & credit check required. Proof of income and rental payment history. *For Additional Property Details Click The Brochure Icon Below* |
| Price | $3,200 |
| Taxes: | $0.00 |
| Occupancy: | Vacant |
| Address: | 14 Clement Plac , St. Catharines, L2S 2J7, Niagara |
| Directions/Cross Streets: | hwy 72 and crestcombe |
| Rooms: | 7 |
| Rooms +: | 5 |
| Bedrooms: | 3 |
| Bedrooms +: | 2 |
| Family Room: | T |
| Basement: | Finished |
| Furnished: | Unfu |
| Level/Floor | Room | Length(ft) | Width(ft) | Descriptions | |
| Room 1 | Second | Primary B | 13.81 | 9.32 | |
| Room 2 | Second | Bedroom | 10.99 | 9.32 | |
| Room 3 | Second | Bedroom | 9.64 | 8.82 | |
| Room 4 | Lower | Bedroom | 11.32 | 8.56 | |
| Room 5 | Lower | Bedroom | 12.73 | 8.66 |
| Washroom Type | No. of Pieces | Level |
| Washroom Type 1 | 3 | |
| Washroom Type 2 | 4 | |
| Washroom Type 3 | 0 | |
| Washroom Type 4 | 0 | |
| Washroom Type 5 | 0 | |
| Washroom Type 6 | 3 | |
| Washroom Type 7 | 4 | |
| Washroom Type 8 | 0 | |
| Washroom Type 9 | 0 | |
| Washroom Type 10 | 0 |
| Total Area: | 0.00 |
| Property Type: | Detached |
| Style: | Backsplit 4 |
| Exterior: | Brick |
| Garage Type: | Attached |
| (Parking/)Drive: | Available |
| Drive Parking Spaces: | 4 |
| Park #1 | |
| Parking Type: | Available |
| Park #2 | |
| Parking Type: | Available |
| Pool: | None |
| Laundry Access: | In-Suite Laun |
| Approximatly Square Footage: | 1100-1500 |
| CAC Included: | N |
| Water Included: | N |
| Cabel TV Included: | N |
| Common Elements Included: | N |
| Heat Included: | N |
| Parking Included: | Y |
| Condo Tax Included: | N |
| Building Insurance Included: | N |
| Fireplace/Stove: | Y |
| Heat Type: | Forced Air |
| Central Air Conditioning: | Central Air |
| Central Vac: | N |
| Laundry Level: | Syste |
| Ensuite Laundry: | F |
| Sewers: | Sewer |
| Although the information displayed is believed to be accurate, no warranties or representations are made of any kind. |
| ICI SOURCE REAL ASSET SERVICES INC. |
- Listing -1 of 0
|
|

Steve D. Sandhu & Harry Sandhu
Realtor
Dir:
416-729-8876
Bus:
905-455-5100
| Book Showing | Email a Friend |
Jump To:
At a Glance:
| Type: | Freehold - Detached |
| Area: | Niagara |
| Municipality: | St. Catharines |
| Neighbourhood: | 459 - Ridley |
| Style: | Backsplit 4 |
| Lot Size: | x 0.00() |
| Approximate Age: | |
| Tax: | $0 |
| Maintenance Fee: | $0 |
| Beds: | 3+2 |
| Baths: | 2 |
| Garage: | 0 |
| Fireplace: | Y |
| Air Conditioning: | |
| Pool: | None |
Locatin Map:

Listing added to your favorite list
Looking for resale homes?

By agreeing to Terms of Use, you will have ability to search up to 301616 listings and access to richer information than found on REALTOR.ca through my website.


