
$2,750
Available - For Rent
Listing ID: W12197196
5 Valhalla Inn Road , Toronto, M9B 1S9, Toronto
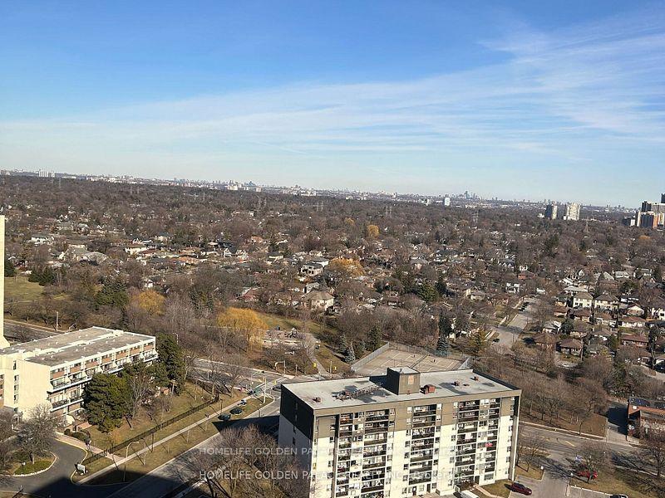
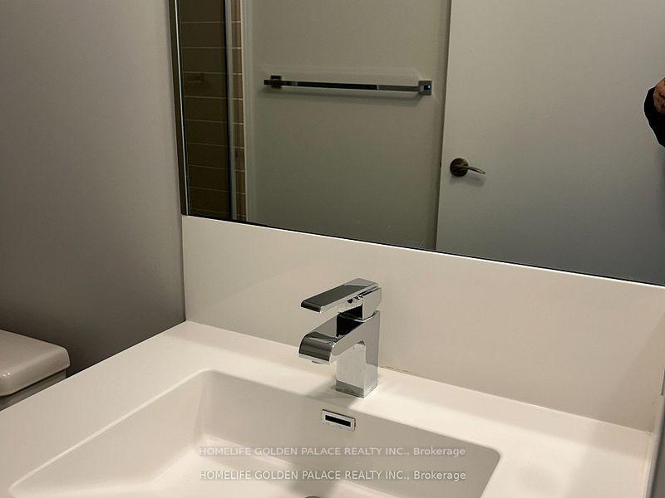
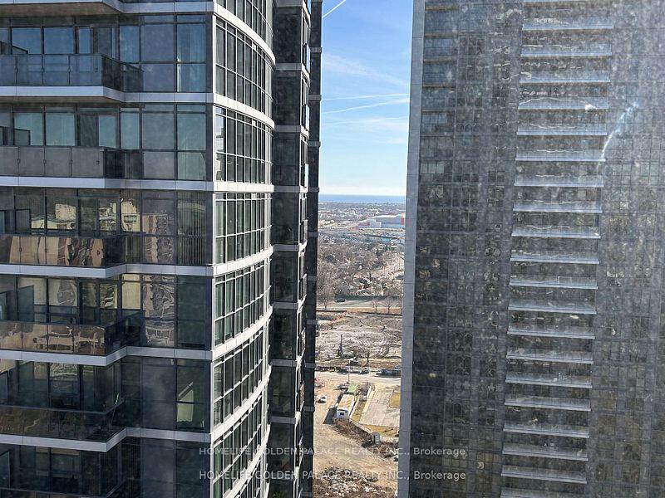
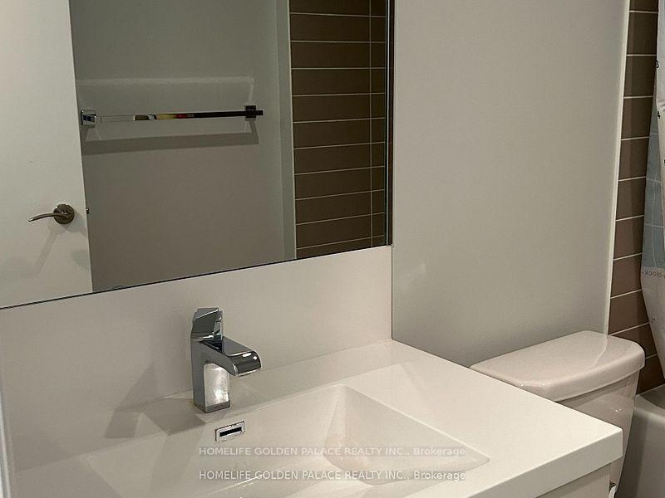
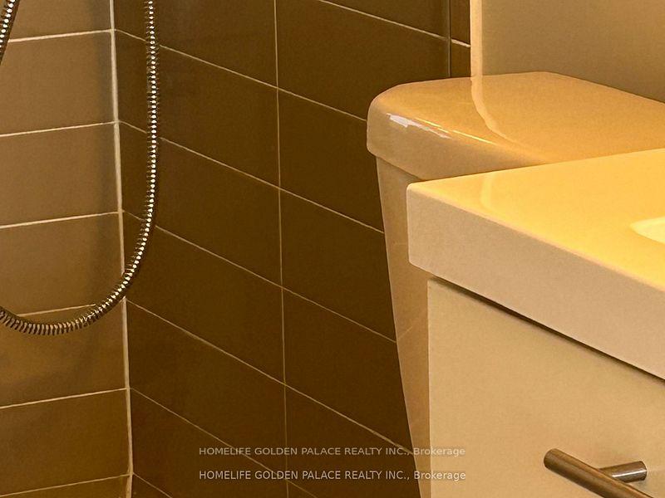
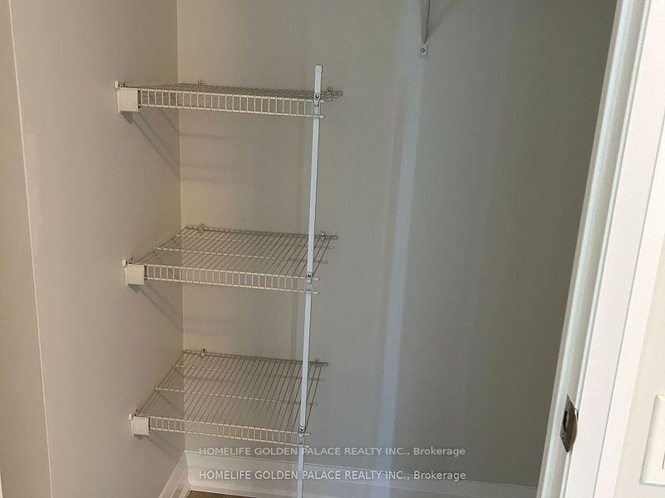
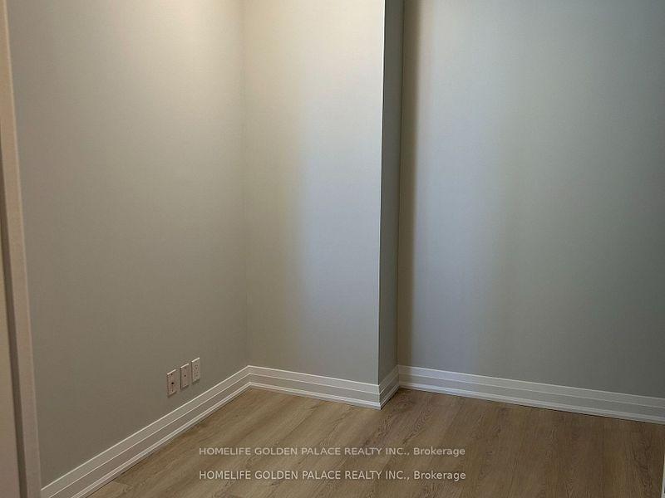
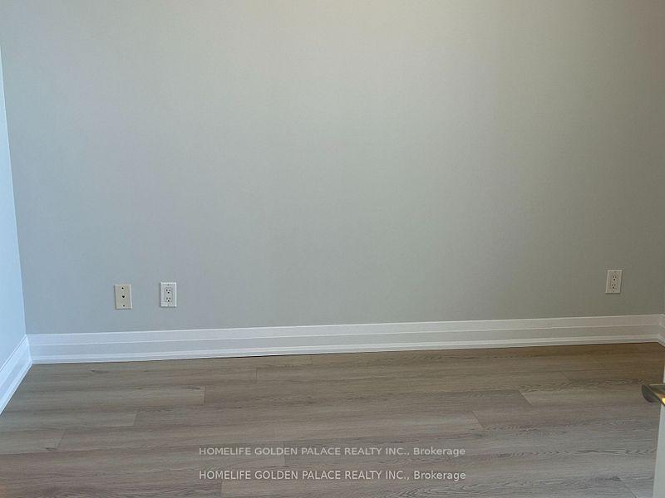
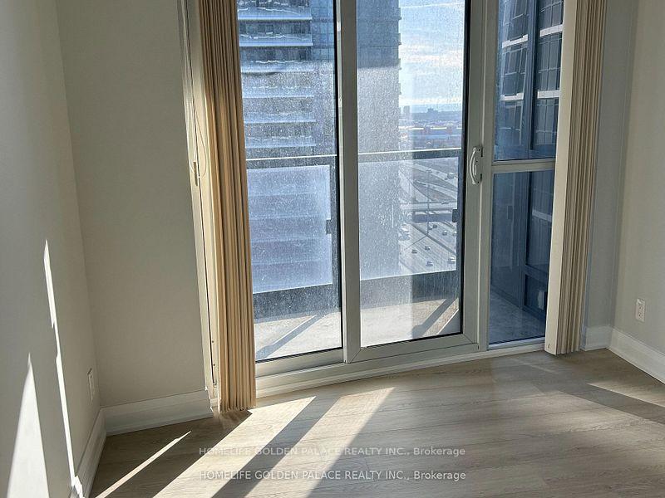

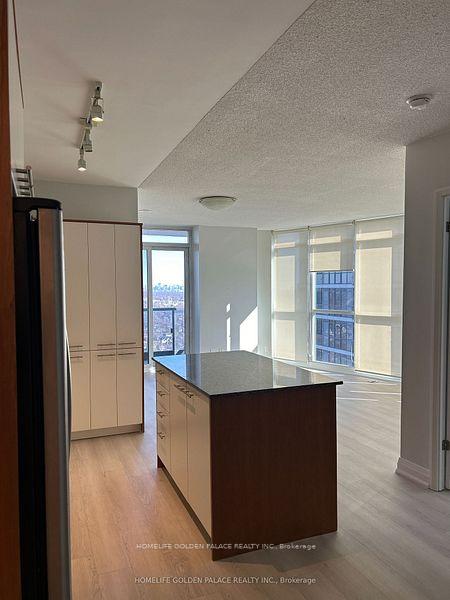
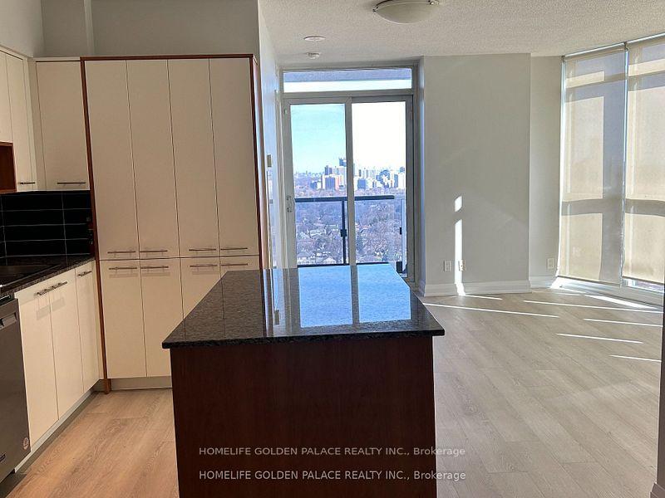
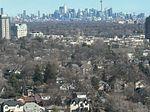













| Don't Miss Opportunity , Large 885 Sqft 2 Bedroom, 2 Washroom Corner Unit with Beautiful SE Exposure, Panoramic View From Living/Dining Room. Open Concept Kitchen With Granite Breakfast Counters, Close to Shopping, HWY 427 |
| Price | $2,750 |
| Taxes: | $0.00 |
| Occupancy: | Tenant |
| Address: | 5 Valhalla Inn Road , Toronto, M9B 1S9, Toronto |
| Postal Code: | M9B 1S9 |
| Province/State: | Toronto |
| Directions/Cross Streets: | Bloor St W/Hwy 27 |
| Level/Floor | Room | Length(ft) | Width(ft) | Descriptions | |
| Room 1 | Main | Living Ro | 13.12 | 14.24 | W/O To Balcony, Laminate, SE View |
| Room 2 | Main | Dining Ro | 16.4 | 14.24 | Combined w/Living, Laminate, SE View |
| Room 3 | Main | Primary B | 10 | 11.91 | Walk-In Closet(s), Broadloom, 3 Pc Ensuite |
| Room 4 | Main | Bedroom 2 | 8.99 | 9.32 | Closet, Broadloom, Balcony |
| Room 5 | Main | Kitchen | 12.99 | 6.99 | Open Concept, Granite Counters, Pantry |
| Washroom Type | No. of Pieces | Level |
| Washroom Type 1 | 4 | Main |
| Washroom Type 2 | 3 | Main |
| Washroom Type 3 | 0 | |
| Washroom Type 4 | 0 | |
| Washroom Type 5 | 0 |
| Total Area: | 0.00 |
| Washrooms: | 2 |
| Heat Type: | Forced Air |
| Central Air Conditioning: | Central Air |
| Elevator Lift: | True |
| Although the information displayed is believed to be accurate, no warranties or representations are made of any kind. |
| HOMELIFE GOLDEN PALACE REALTY INC. |
- Listing -1 of 0
|
|

Steve D. Sandhu & Harry Sandhu
Realtor
Dir:
416-729-8876
Bus:
905-455-5100
| Book Showing | Email a Friend |
Jump To:
At a Glance:
| Type: | Com - Condo Apartment |
| Area: | Toronto |
| Municipality: | Toronto W08 |
| Neighbourhood: | Islington-City Centre West |
| Style: | Apartment |
| Lot Size: | x 0.00() |
| Approximate Age: | |
| Tax: | $0 |
| Maintenance Fee: | $0 |
| Beds: | 2 |
| Baths: | 2 |
| Garage: | 0 |
| Fireplace: | N |
| Air Conditioning: | |
| Pool: |
Locatin Map:

Listing added to your favorite list
Looking for resale homes?

By agreeing to Terms of Use, you will have ability to search up to 301633 listings and access to richer information than found on REALTOR.ca through my website.


