
$2,900
Available - For Rent
Listing ID: W12198533
2355 Sheppard Aven West , Toronto, M9M 0E7, Toronto
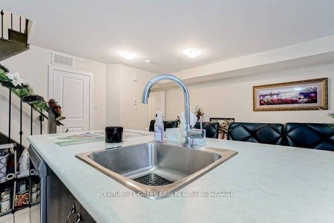
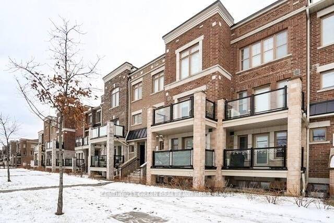
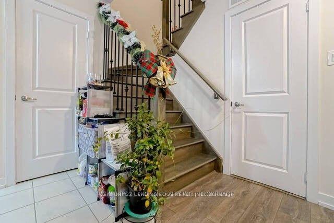
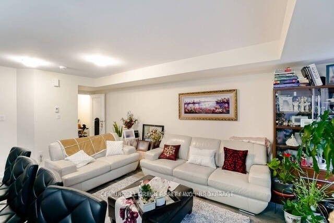
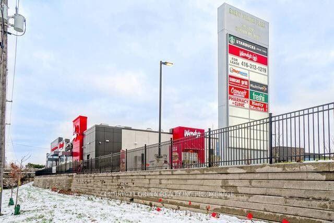
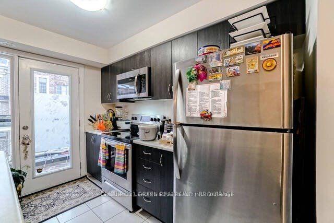
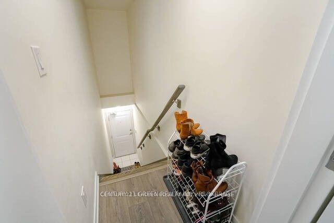
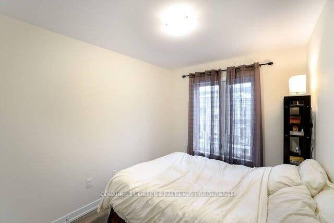
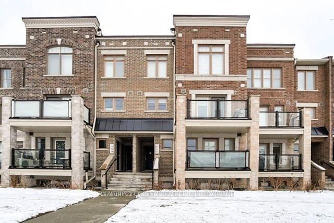
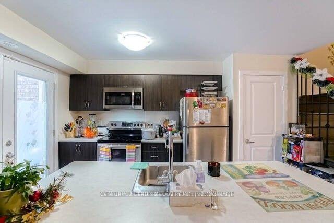
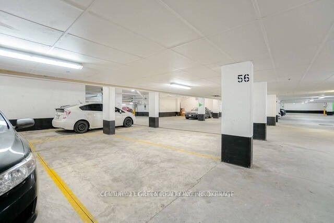
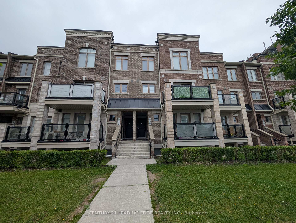
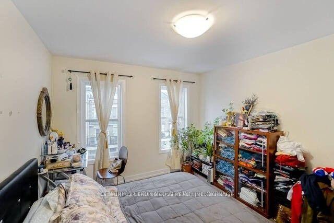
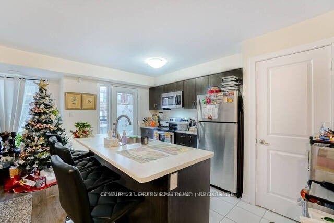
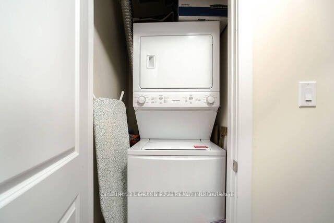
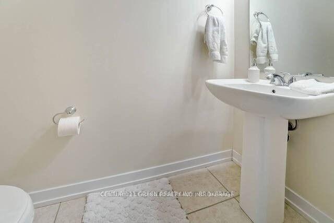
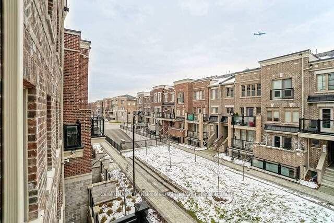
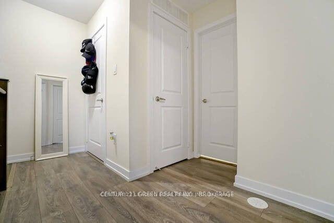
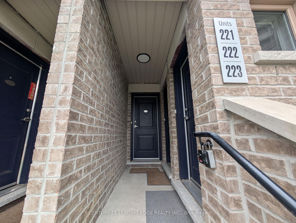
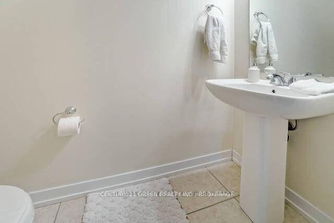
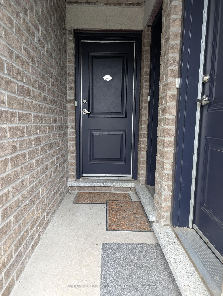
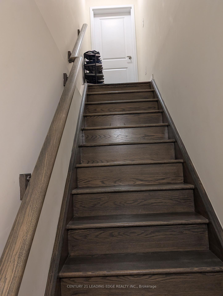
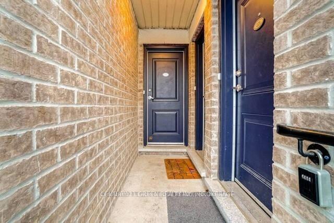
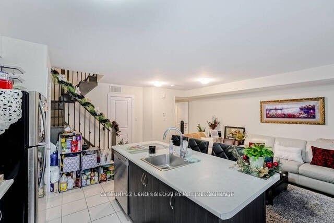
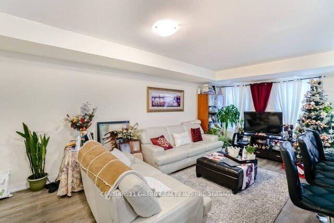
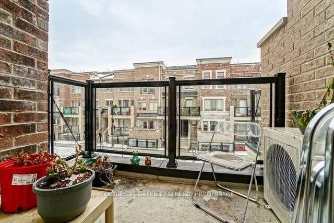
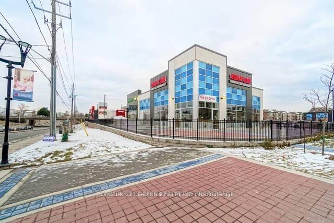
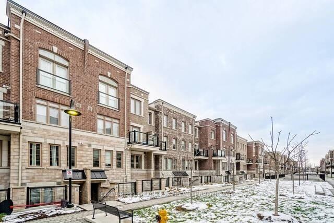
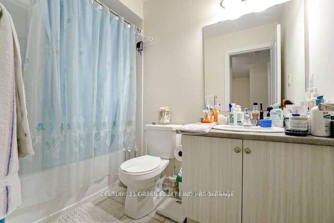
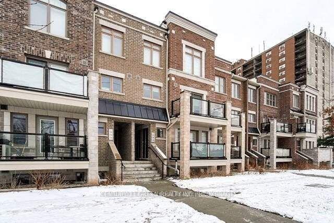
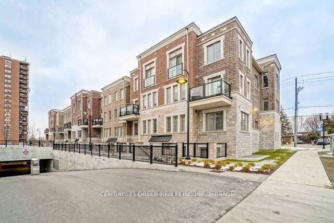
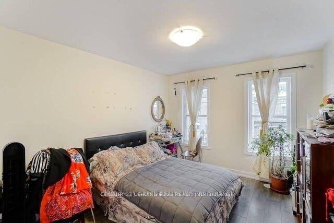
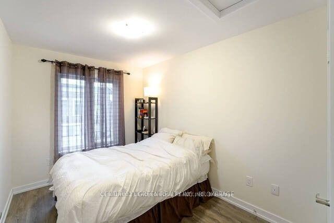
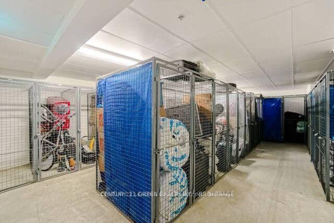

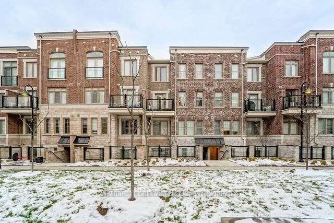
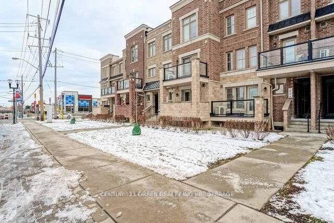
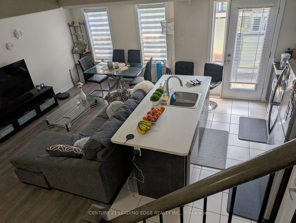
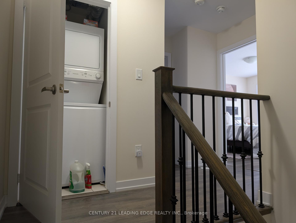

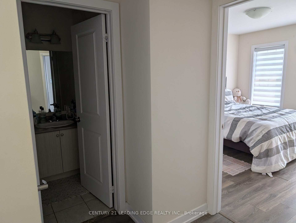
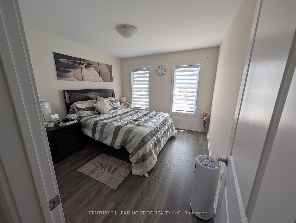
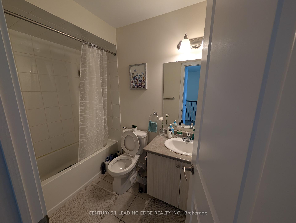
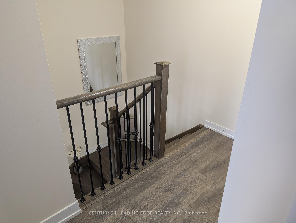
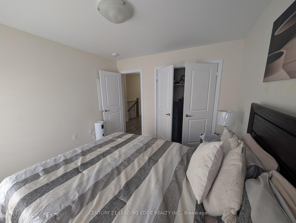
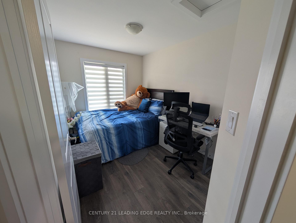
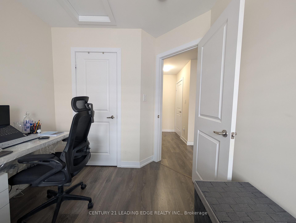
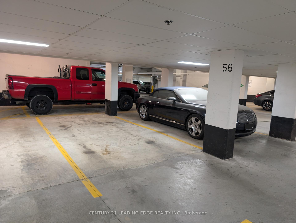
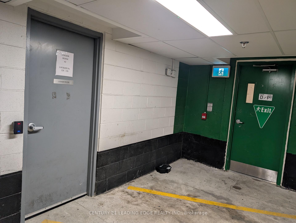
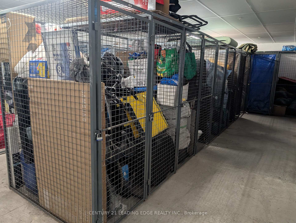
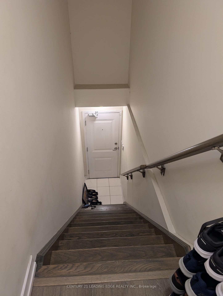
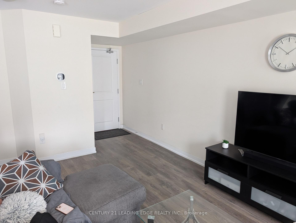
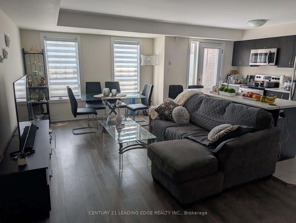
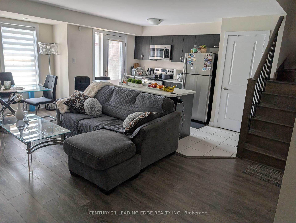
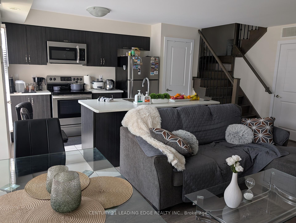
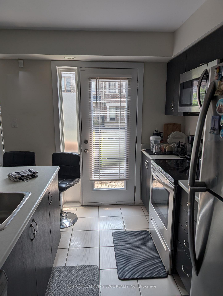
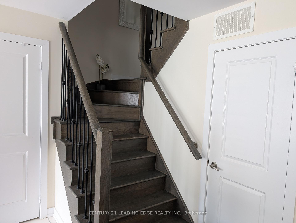
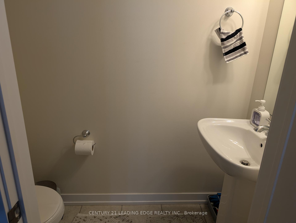
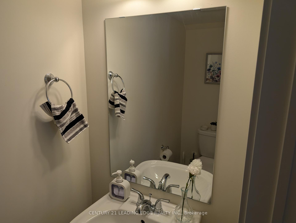
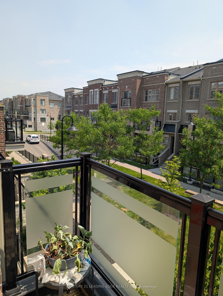
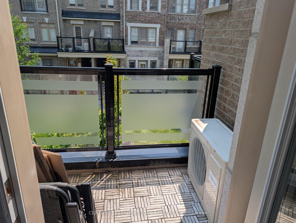
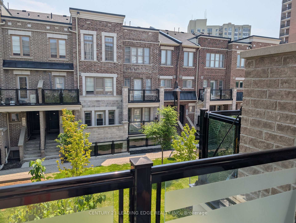
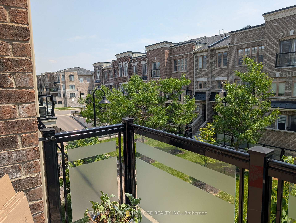
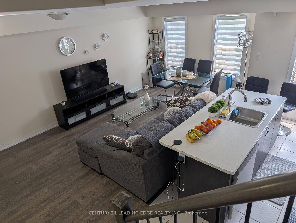
































































| Condo Townhouse - 2 Br, 2 Bath. Boasting Brilliant Open-Concept, Bright Space And Huge Windows. Main Floor Plan That Is Perfect For Entertaining Family & Friends, W/O Balcony Off The Main & Large Kitchen Island W/Functional Layout. This Townhouse Comes W/Builder Upgraded Laminate Flooring & Stainless Steel Appliances. 1 Underground Parking And 1 Locker. Enjoy Being In The Heart Of Toronto W/Many Great Nearby Amenities. The TTC bus stop is near the door, Downsview subway is very close The 401 highway entrance is very close (3km)24*7 CCTV security by condo, automated smart access to garage, locker, and shared elements. The balcony in the back is facing the shared backyard, creating a calm environment House and Equipment only 6 years old. Multiple schools located around. |
| Price | $2,900 |
| Taxes: | $0.00 |
| Occupancy: | Owner |
| Address: | 2355 Sheppard Aven West , Toronto, M9M 0E7, Toronto |
| Postal Code: | M9M 0E7 |
| Province/State: | Toronto |
| Directions/Cross Streets: | Sheppard Ave /Weston Road |
| Level/Floor | Room | Length(ft) | Width(ft) | Descriptions | |
| Room 1 | Main | Living Ro | 13.22 | 22.21 | Laminate, Combined w/Kitchen, Window Floor to Ceil |
| Room 2 | Main | Kitchen | 8.69 | 11.38 | Open Concept, Breakfast Bar, W/O To Balcony |
| Room 3 | Main | Dining Ro | 13.22 | 22.21 | Laminate, Combined w/Living, Open Concept |
| Room 4 | Upper | Primary B | 12.04 | 13.64 | Laminate, Large Window, Walk-In Closet(s) |
| Room 5 | Upper | Bedroom 2 | 9.32 | 12.66 | Laminate, Large Window, Closet |
| Washroom Type | No. of Pieces | Level |
| Washroom Type 1 | 2 | Main |
| Washroom Type 2 | 3 | Upper |
| Washroom Type 3 | 0 | |
| Washroom Type 4 | 0 | |
| Washroom Type 5 | 0 | |
| Washroom Type 6 | 2 | Main |
| Washroom Type 7 | 3 | Upper |
| Washroom Type 8 | 0 | |
| Washroom Type 9 | 0 | |
| Washroom Type 10 | 0 |
| Total Area: | 0.00 |
| Approximatly Age: | 6-10 |
| Washrooms: | 2 |
| Heat Type: | Forced Air |
| Central Air Conditioning: | Central Air |
| Elevator Lift: | False |
| Although the information displayed is believed to be accurate, no warranties or representations are made of any kind. |
| CENTURY 21 LEADING EDGE REALTY INC. |
- Listing -1 of 0
|
|

Steve D. Sandhu & Harry Sandhu
Realtor
Dir:
416-729-8876
Bus:
905-455-5100
| Book Showing | Email a Friend |
Jump To:
At a Glance:
| Type: | Com - Condo Townhouse |
| Area: | Toronto |
| Municipality: | Toronto W05 |
| Neighbourhood: | Humberlea-Pelmo Park W5 |
| Style: | 3-Storey |
| Lot Size: | x 0.00() |
| Approximate Age: | 6-10 |
| Tax: | $0 |
| Maintenance Fee: | $0 |
| Beds: | 2 |
| Baths: | 2 |
| Garage: | 0 |
| Fireplace: | N |
| Air Conditioning: | |
| Pool: |
Locatin Map:

Listing added to your favorite list
Looking for resale homes?

By agreeing to Terms of Use, you will have ability to search up to 300273 listings and access to richer information than found on REALTOR.ca through my website.


