
$1,139,900
Available - For Sale
Listing ID: W12241252
3907 Tufgar Cres , Burlington, L7M 1N7, Halton
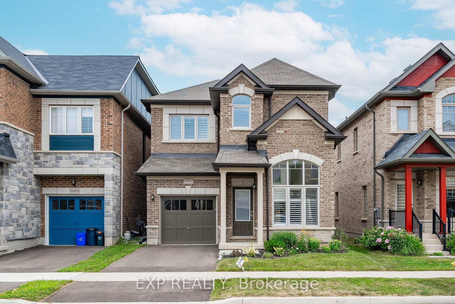

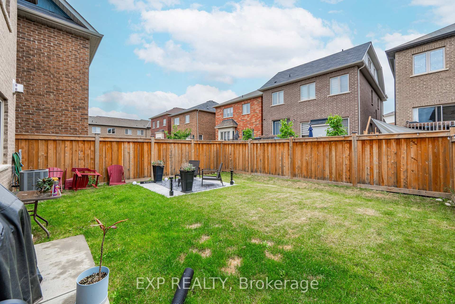
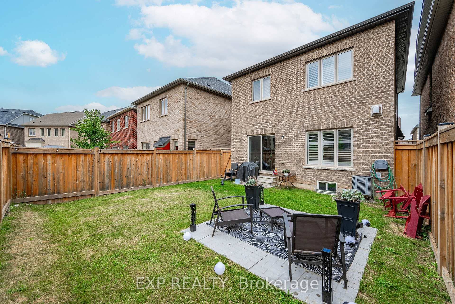
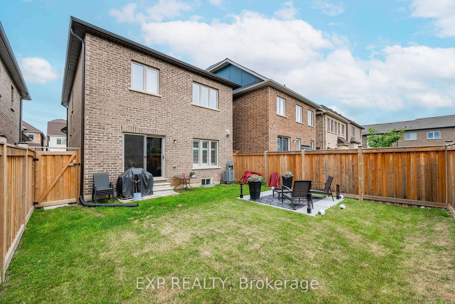
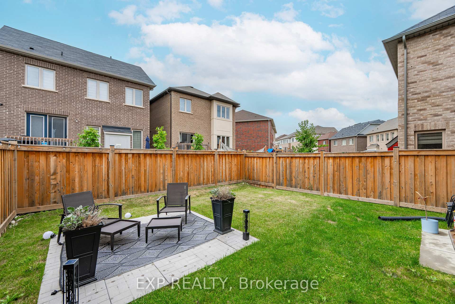
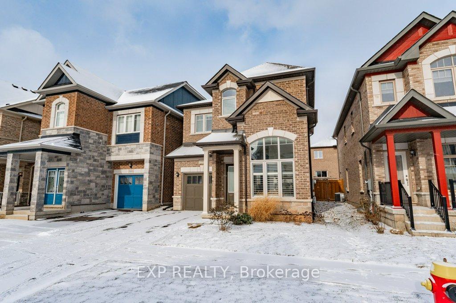



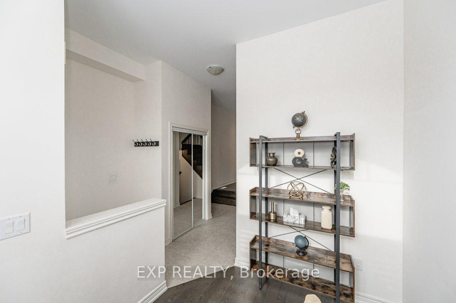
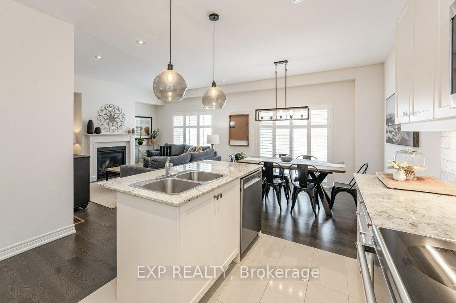
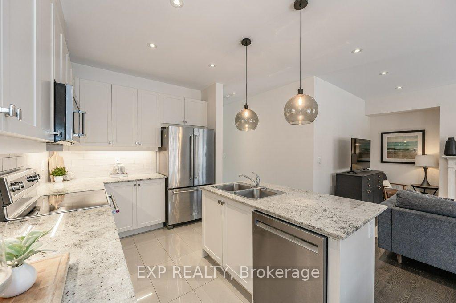

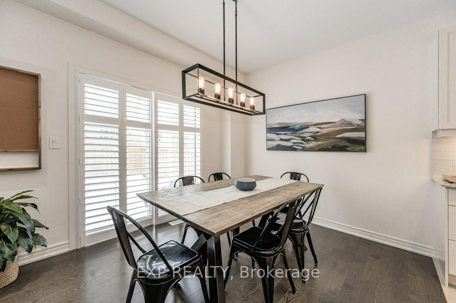

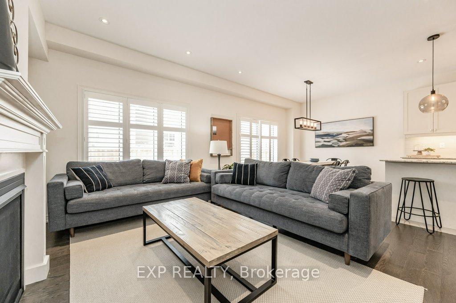


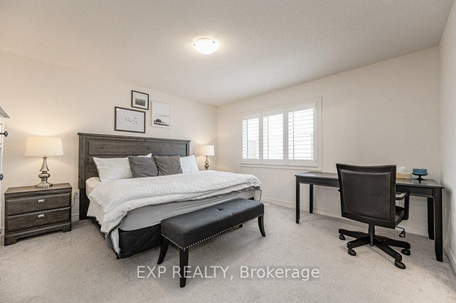
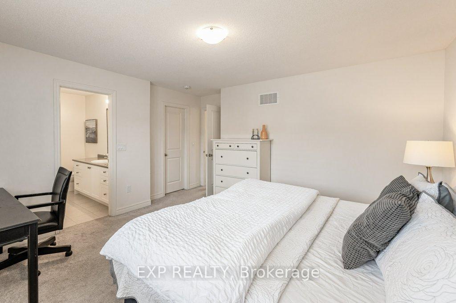
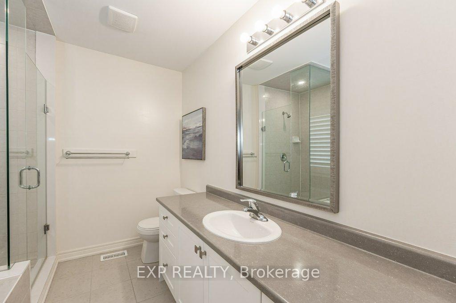
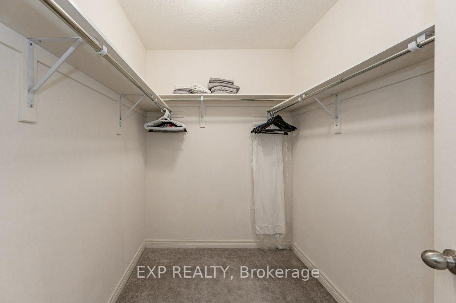
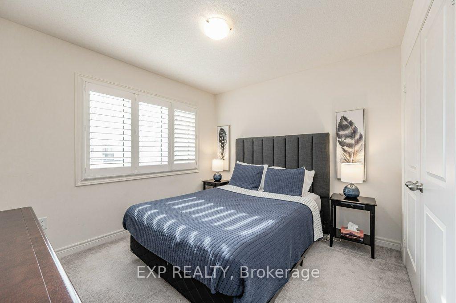

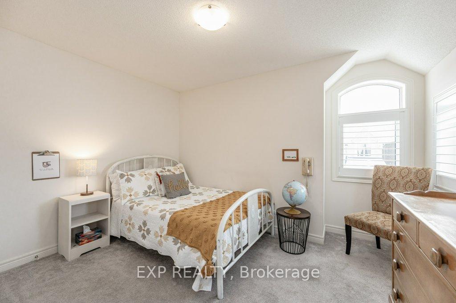



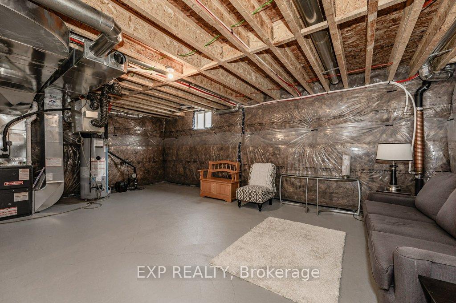
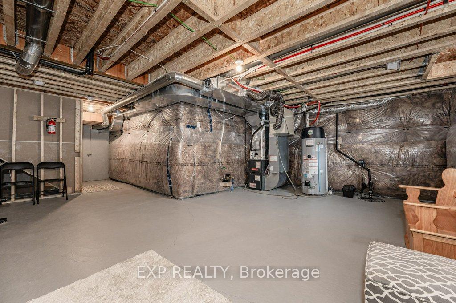
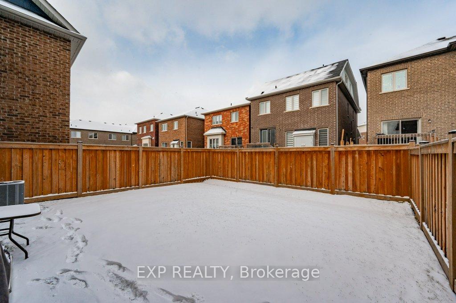
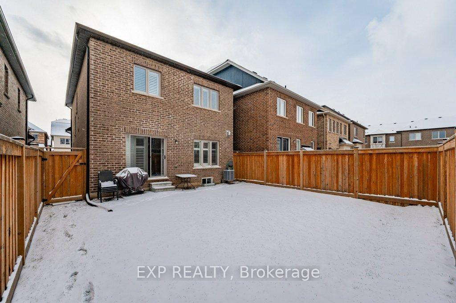
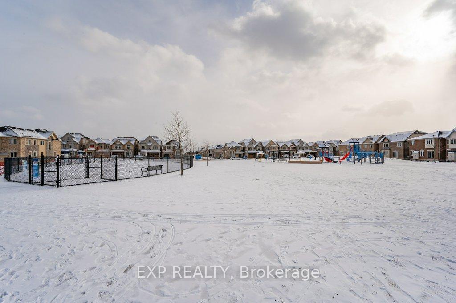
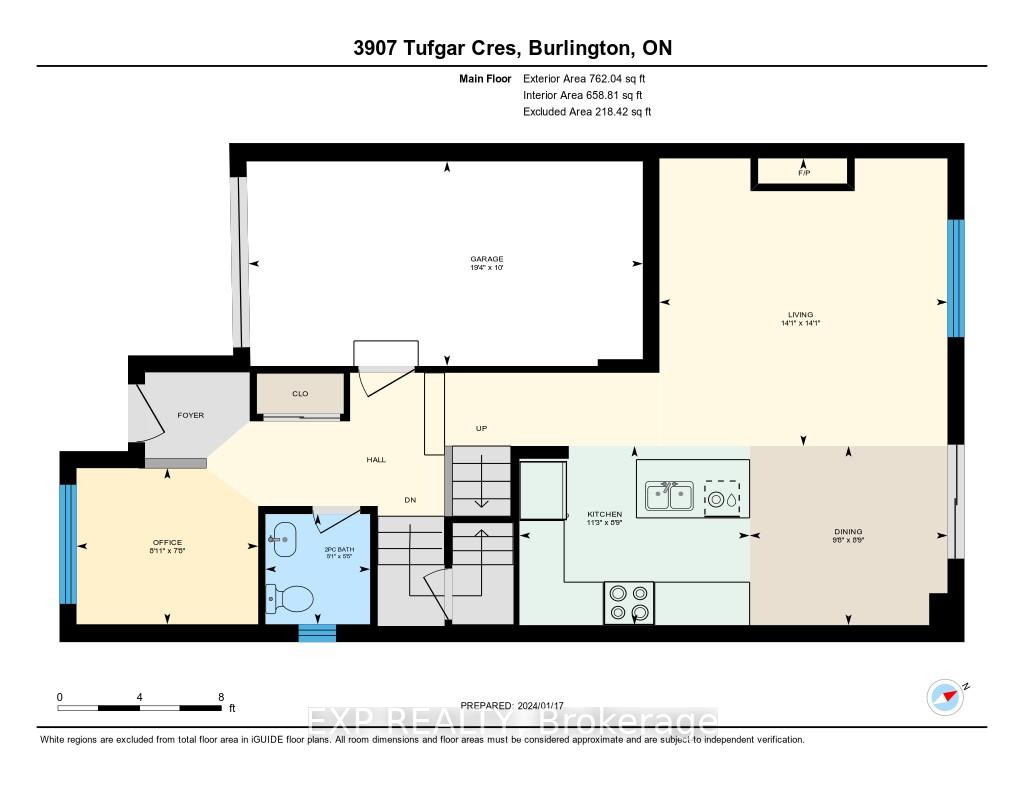
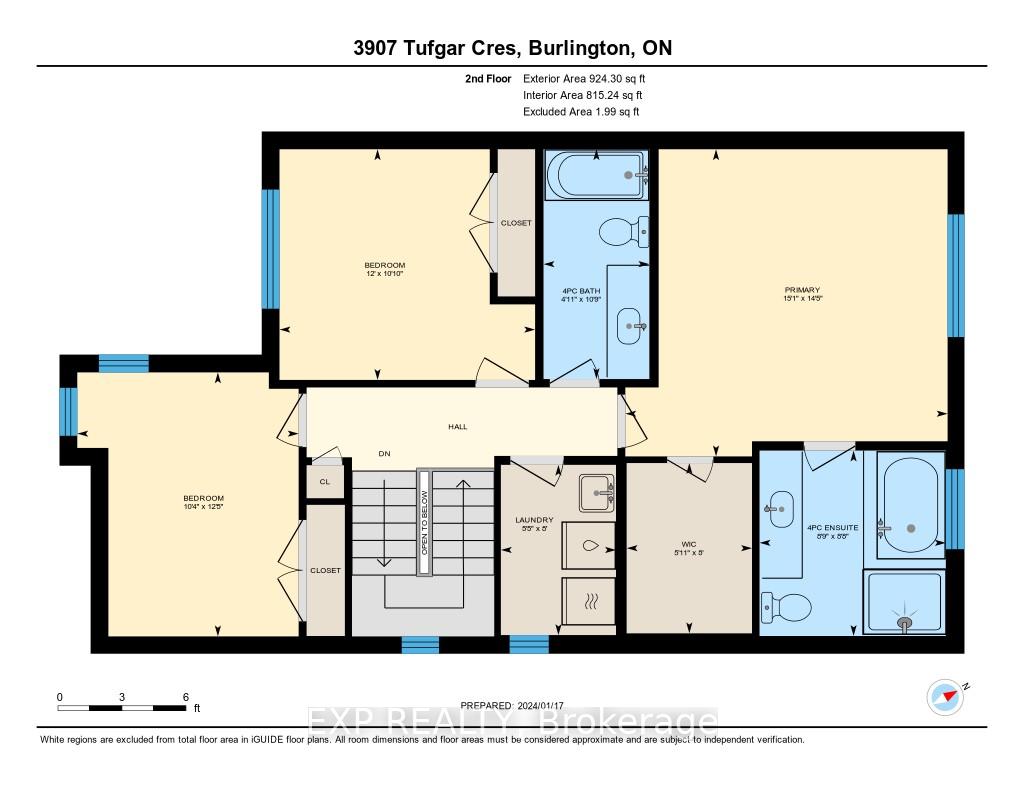




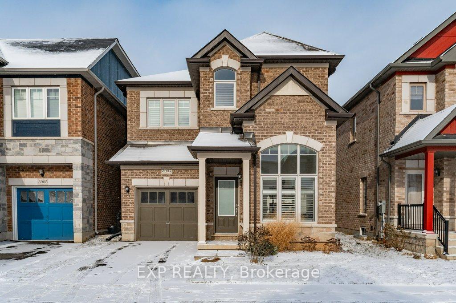

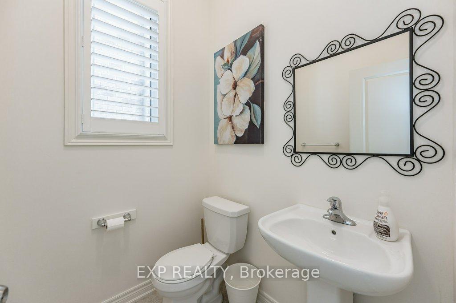


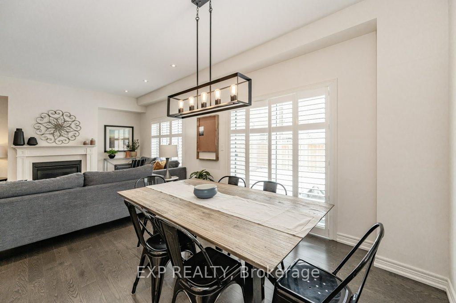


















































| Welcome to this beautiful detached 2-storey brick home built by Sundial Homes in 2019, perfectly situated for modern family living and commuter convenience. Located just minutes from the 407, 403, QEW, and both Appleby and Burlington GO Train stations, this home offers exceptional access to the GTA while nestled in a quiet, family-friendly neighbourhood.Step inside to find quality upgrades throughout, including engineered hardwood floors on most of the main level, a stylish oak staircase, pot lights in the living room, and 9-foot ceilings that enhance the feeling of space and light. California shutters adorn every window, adding a touch of elegance and privacy.The heart of the home features a bright and open living area that flows seamlessly to the spacious, fully fenced backyardperfect for entertaining or relaxing outdoors. Upstairs, the primary suite offers a generous walk-in closet and a private ensuite. Two additional bedrooms, a 4-piece bath, and a convenient second-floor laundry room complete the upper level.With a 200-amp electrical panel and an unfinished basement featuring a rough-in for a future bathroom, theres plenty of potential to expand your living space. This is a rare opportunity to own a stylish, move-in-ready home in an unbeatable location. |
| Price | $1,139,900 |
| Taxes: | $6043.29 |
| Assessment Year: | 2024 |
| Occupancy: | Vacant |
| Address: | 3907 Tufgar Cres , Burlington, L7M 1N7, Halton |
| Acreage: | < .50 |
| Directions/Cross Streets: | Walkers Line & Thomas Alton Blvd |
| Rooms: | 9 |
| Bedrooms: | 3 |
| Bedrooms +: | 0 |
| Family Room: | F |
| Basement: | Full, Unfinished |
| Level/Floor | Room | Length(ft) | Width(ft) | Descriptions | |
| Room 1 | Main | Kitchen | 11.28 | 9.41 | |
| Room 2 | Main | Dining Ro | 9.68 | 8.76 | |
| Room 3 | Main | Living Ro | 14.1 | 14.07 | |
| Room 4 | Main | Office | 8.89 | 7.64 | |
| Room 5 | Main | Bathroom | 5.12 | 5.41 | |
| Room 6 | Second | Bedroom | 15.09 | 14.4 | |
| Room 7 | Second | Bathroom | 8.72 | 8.69 | |
| Room 8 | Second | Bedroom 2 | 11.97 | 10.82 | |
| Room 9 | Second | Bedroom 3 | 10.36 | 12.37 | |
| Room 10 | Second | Bathroom | 4.95 | 10.76 | |
| Room 11 | Second | Laundry | 5.41 | 7.97 |
| Washroom Type | No. of Pieces | Level |
| Washroom Type 1 | 4 | Second |
| Washroom Type 2 | 4 | Second |
| Washroom Type 3 | 2 | Main |
| Washroom Type 4 | 0 | |
| Washroom Type 5 | 0 |
| Total Area: | 0.00 |
| Approximatly Age: | 6-15 |
| Property Type: | Detached |
| Style: | 2-Storey |
| Exterior: | Brick, Stucco (Plaster) |
| Garage Type: | Built-In |
| (Parking/)Drive: | Private |
| Drive Parking Spaces: | 1 |
| Park #1 | |
| Parking Type: | Private |
| Park #2 | |
| Parking Type: | Private |
| Pool: | None |
| Approximatly Age: | 6-15 |
| Approximatly Square Footage: | 1500-2000 |
| Property Features: | Fenced Yard, Hospital |
| CAC Included: | N |
| Water Included: | N |
| Cabel TV Included: | N |
| Common Elements Included: | N |
| Heat Included: | N |
| Parking Included: | N |
| Condo Tax Included: | N |
| Building Insurance Included: | N |
| Fireplace/Stove: | Y |
| Heat Type: | Forced Air |
| Central Air Conditioning: | Central Air |
| Central Vac: | N |
| Laundry Level: | Syste |
| Ensuite Laundry: | F |
| Sewers: | Sewer |
$
%
Years
This calculator is for demonstration purposes only. Always consult a professional
financial advisor before making personal financial decisions.
| Although the information displayed is believed to be accurate, no warranties or representations are made of any kind. |
| EXP REALTY |
- Listing -1 of 0
|
|

Steve D. Sandhu & Harry Sandhu
Realtor
Dir:
416-729-8876
Bus:
905-455-5100
| Virtual Tour | Book Showing | Email a Friend |
Jump To:
At a Glance:
| Type: | Freehold - Detached |
| Area: | Halton |
| Municipality: | Burlington |
| Neighbourhood: | Alton |
| Style: | 2-Storey |
| Lot Size: | x 85.39(Feet) |
| Approximate Age: | 6-15 |
| Tax: | $6,043.29 |
| Maintenance Fee: | $0 |
| Beds: | 3 |
| Baths: | 3 |
| Garage: | 0 |
| Fireplace: | Y |
| Air Conditioning: | |
| Pool: | None |
Locatin Map:
Payment Calculator:

Listing added to your favorite list
Looking for resale homes?

By agreeing to Terms of Use, you will have ability to search up to 300273 listings and access to richer information than found on REALTOR.ca through my website.


