
$3,199,000
Available - For Sale
Listing ID: C12238812
20 Hurlingham Cres , Toronto, M3B 2R1, Toronto
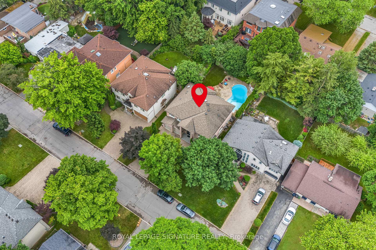

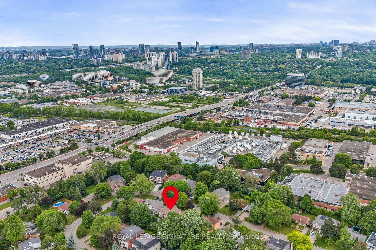





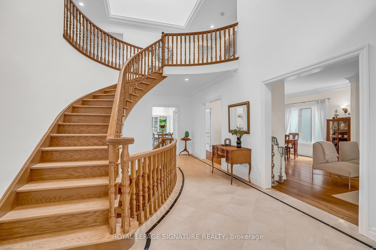
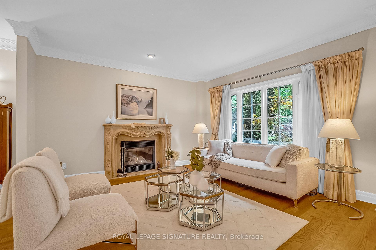

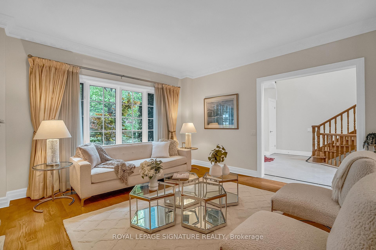
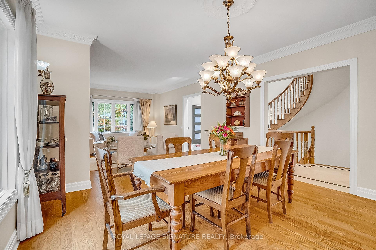
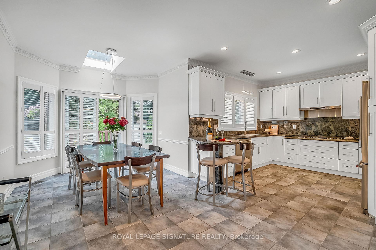
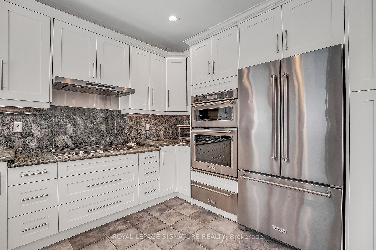
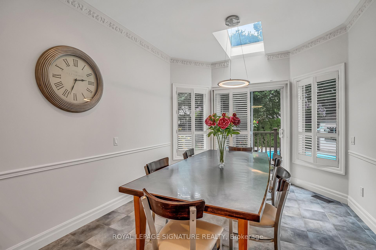
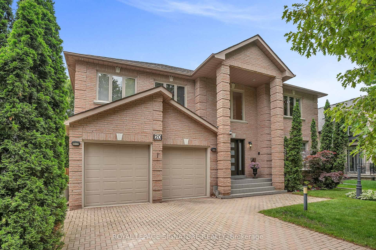
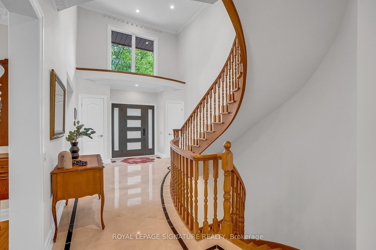
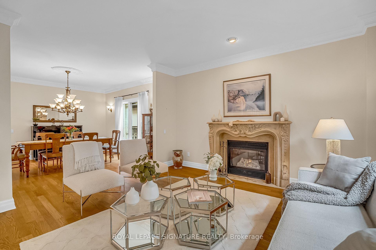

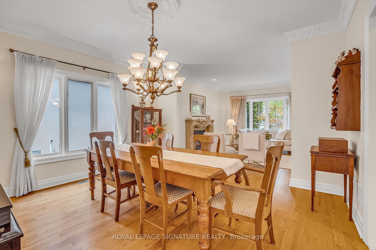

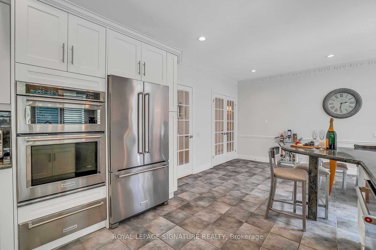
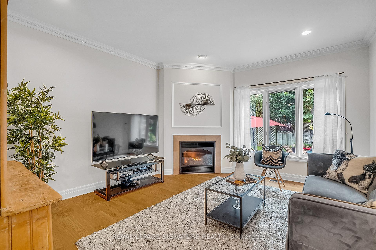
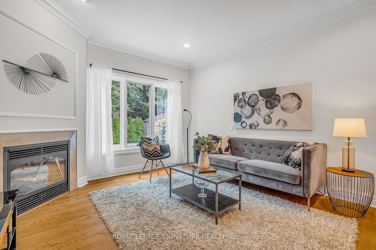
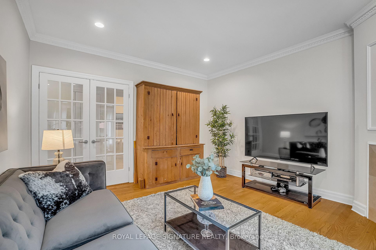

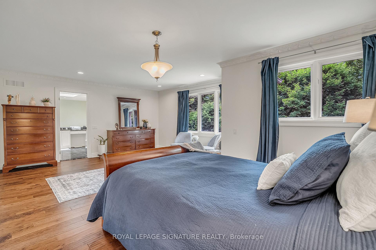
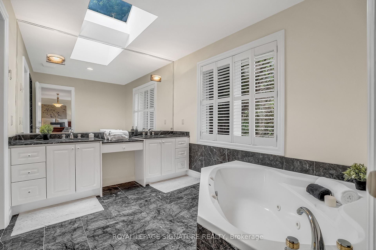
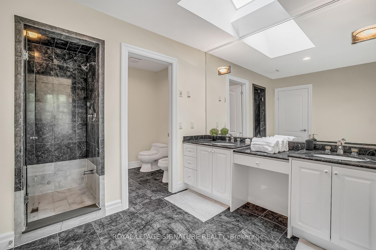
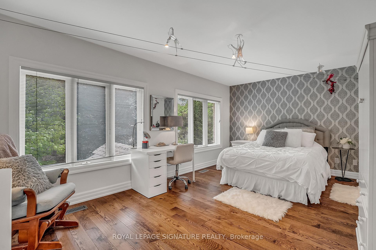
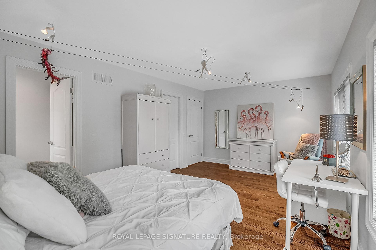


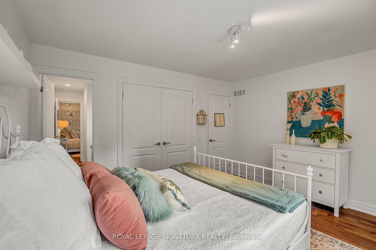


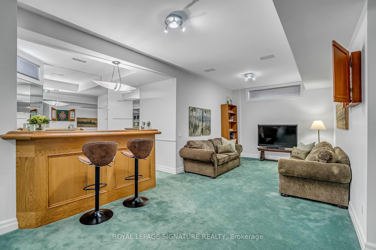
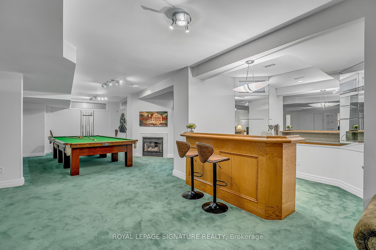
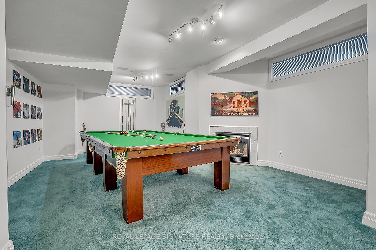
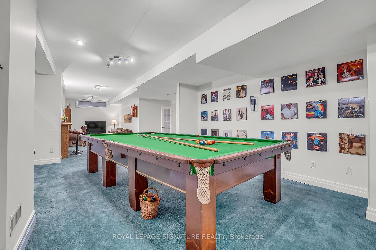
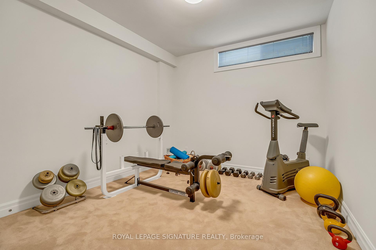
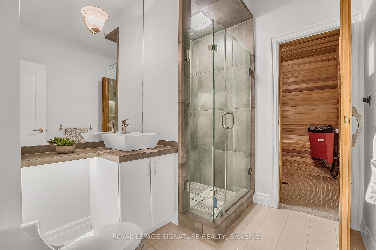


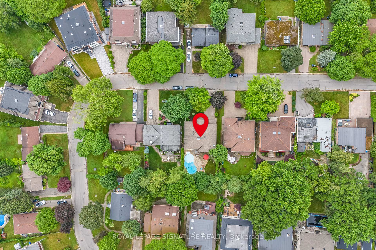
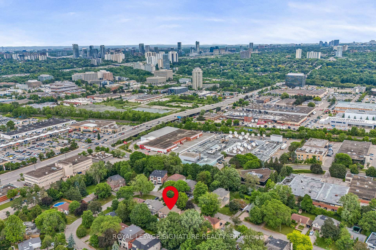


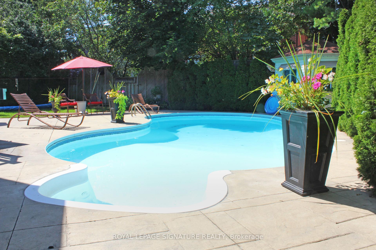





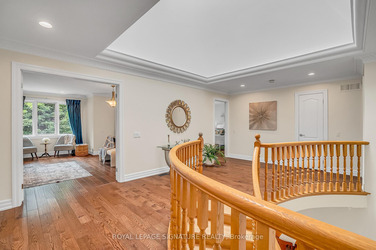

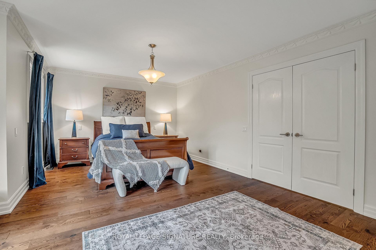
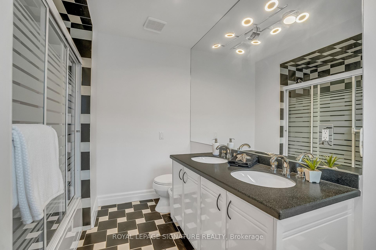



























































| Welcome to Your Dream Home in the Heart of North York! This beautifully maintained, traditional "Shoreh" custom-built family home offers over 5,400 sq. ft. of elegant living space in one of Toronto's most sought-after neighbourhoods. Nestled within the prestigious Denlow Public School and York Mills Collegiate catchments, this spacious residence is perfect for growing families seeking comfort, convenience, and community. Inside, you will find entertainment-sized principal rooms ideal for hosting gatherings, celebrations, or simply enjoying quality family time. The home's thoughtful layout and timeless design provide both functionality and warmth. Step outside to your private backyard oasis, featuring a saltwater in-ground pool with removal child-safe fence, professionally landscaped gardens, and plenty of space to unwind or entertain. Enjoy easy access to top-rated public and private schools, Edwards Gardens, and scenic walking trails. Commuting is a breeze with public transit nearby and quick connections to the DVP and Highway 401. Minutes from everyday essentials and lifestyle amenities, including The Shops at Don Mills, Longo's Plaza, cafes, dining, and more, this home truly has it all. |
| Price | $3,199,000 |
| Taxes: | $14013.00 |
| Assessment Year: | 2024 |
| Occupancy: | Owner |
| Address: | 20 Hurlingham Cres , Toronto, M3B 2R1, Toronto |
| Directions/Cross Streets: | York Mills/Leslie |
| Rooms: | 10 |
| Bedrooms: | 4 |
| Bedrooms +: | 1 |
| Family Room: | T |
| Basement: | Full, Finished |
| Level/Floor | Room | Length(ft) | Width(ft) | Descriptions | |
| Room 1 | Ground | Living Ro | 13.91 | 13.91 | Gas Fireplace, Hardwood Floor, Crown Moulding |
| Room 2 | Ground | Dining Ro | 13.91 | 13.74 | Formal Rm, Hardwood Floor, Crown Moulding |
| Room 3 | Ground | Kitchen | 11.58 | 10.23 | Breakfast Bar, Overlooks Backyard, Granite Counters |
| Room 4 | Ground | Breakfast | 18.66 | 10.23 | W/O To Pool, Eat-in Kitchen |
| Room 5 | Ground | Family Ro | 15.15 | 13.15 | Gas Fireplace, Overlooks Backyard |
| Room 6 | Ground | Office | 11.58 | 10.07 | Panelled, Overlooks Backyard, Crown Moulding |
| Room 7 | Ground | Laundry | 10.5 | 6 | Ceramic Floor, Access To Garage, 2 Pc Bath |
| Room 8 | Second | Primary B | 21.32 | 16.01 | Combined w/Sitting, Walk-In Closet(s), 6 Pc Ensuite |
| Room 9 | Second | Bedroom 2 | 11.51 | 8.07 | Hardwood Floor, Double Closet, Semi Ensuite |
| Room 10 | Second | Bedroom 3 | 14.01 | 8.07 | Hardwood Floor, Double Closet, Overlooks Backyard |
| Room 11 | Second | Bedroom 4 | 13.58 | 12.07 | Walk-In Closet(s), Hardwood Floor, 4 Pc Ensuite |
| Room 12 | Basement | Recreatio | 26.67 | 10.92 | Wet Bar, Gas Fireplace, 2 Pc Bath |
| Room 13 | Basement | Game Room | 18.99 | 13.84 | Combined w/Rec |
| Room 14 | Basement | Bedroom 5 | 11.84 | 10.33 | Above Grade Window, Closet, 3 Pc Bath |
| Room 15 | Basement | Other | 11.32 | 10.23 | Closet |
| Washroom Type | No. of Pieces | Level |
| Washroom Type 1 | 6 | |
| Washroom Type 2 | 5 | |
| Washroom Type 3 | 4 | |
| Washroom Type 4 | 3 | |
| Washroom Type 5 | 2 |
| Total Area: | 0.00 |
| Property Type: | Detached |
| Style: | 2-Storey |
| Exterior: | Brick |
| Garage Type: | Attached |
| (Parking/)Drive: | Private |
| Drive Parking Spaces: | 6 |
| Park #1 | |
| Parking Type: | Private |
| Park #2 | |
| Parking Type: | Private |
| Pool: | Inground |
| Approximatly Square Footage: | 3500-5000 |
| CAC Included: | N |
| Water Included: | N |
| Cabel TV Included: | N |
| Common Elements Included: | N |
| Heat Included: | N |
| Parking Included: | N |
| Condo Tax Included: | N |
| Building Insurance Included: | N |
| Fireplace/Stove: | Y |
| Heat Type: | Forced Air |
| Central Air Conditioning: | Central Air |
| Central Vac: | Y |
| Laundry Level: | Syste |
| Ensuite Laundry: | F |
| Sewers: | Sewer |
$
%
Years
This calculator is for demonstration purposes only. Always consult a professional
financial advisor before making personal financial decisions.
| Although the information displayed is believed to be accurate, no warranties or representations are made of any kind. |
| ROYAL LEPAGE SIGNATURE REALTY |
- Listing -1 of 0
|
|

Steve D. Sandhu & Harry Sandhu
Realtor
Dir:
416-729-8876
Bus:
905-455-5100
| Virtual Tour | Book Showing | Email a Friend |
Jump To:
At a Glance:
| Type: | Freehold - Detached |
| Area: | Toronto |
| Municipality: | Toronto C13 |
| Neighbourhood: | Banbury-Don Mills |
| Style: | 2-Storey |
| Lot Size: | x 128.42(Feet) |
| Approximate Age: | |
| Tax: | $14,013 |
| Maintenance Fee: | $0 |
| Beds: | 4+1 |
| Baths: | 6 |
| Garage: | 0 |
| Fireplace: | Y |
| Air Conditioning: | |
| Pool: | Inground |
Locatin Map:
Payment Calculator:

Listing added to your favorite list
Looking for resale homes?

By agreeing to Terms of Use, you will have ability to search up to 300273 listings and access to richer information than found on REALTOR.ca through my website.


