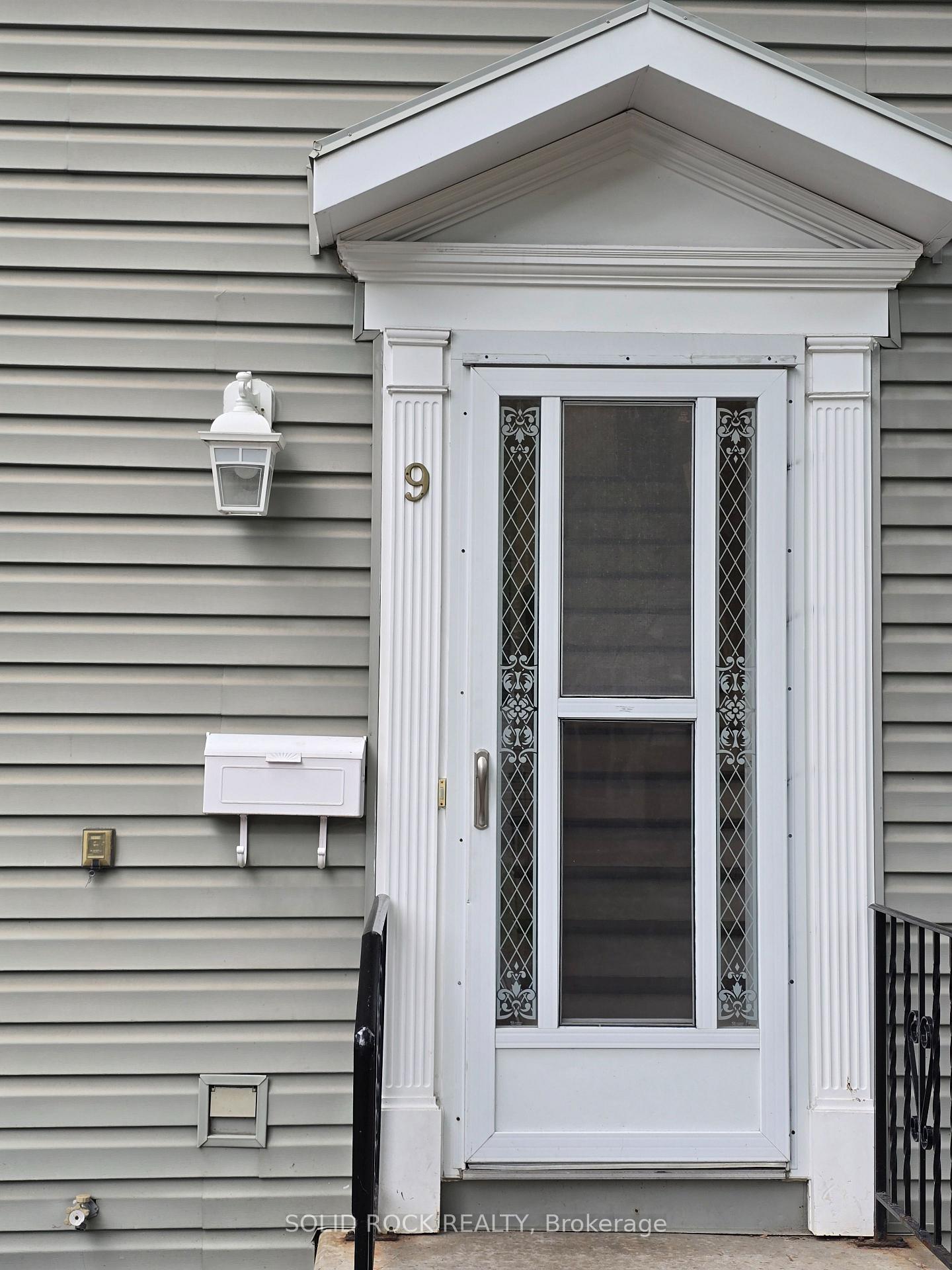
$434,900
Available - For Sale
Listing ID: X12240854
740 Morin Stre North , Overbrook - Castleheights and Area, K1K 3G9, Ottawa




































































| Welcome Home, Kay Maman! Come and experience this beautifully appointed, light-filled residence nestled in the heart of the city. Located on a quiet cul-de-sac, this home offers the perfect balance of urban convenience and peaceful living. You'll be just minutes from St-Laurent Shopping Centre, Montfort Hospital, Viscount Alexander Park, major banks, top shopping destinations, and a variety of restaurants. Despite its central location, the serene setting allows you to enjoy your backyard in peace, free from the noise of busy streets. Families will appreciate the excellent educational options: 6 public and 6 Catholic schools serve the area, with 10 offering designated catchments. There are also 3 private schools nearby. Outdoor enthusiasts will love the proximity to 5 playgrounds, 3 skating rinks, and 9 other recreational facilities, all within a 20-minute walk. Commuters will benefit from a street transit stop just a 2-minute walk away and a rail transit station less than 2 km from your doorstep. |
| Price | $434,900 |
| Taxes: | $2332.00 |
| Assessment Year: | 2024 |
| Occupancy: | Owner |
| Address: | 740 Morin Stre North , Overbrook - Castleheights and Area, K1K 3G9, Ottawa |
| Postal Code: | K1K 3G9 |
| Province/State: | Ottawa |
| Directions/Cross Streets: | St-Laurent Blvd / Cote S |
| Level/Floor | Room | Length(ft) | Width(ft) | Descriptions | |
| Room 1 | Second | Primary B | 16.4 | 9.84 | |
| Room 2 | Second | Bedroom 2 | 13.12 | 9.84 | |
| Room 3 | Second | Bedroom 3 | 13.12 | 9.84 | |
| Room 4 | Ground | Living Ro | 16.4 | 16.4 | |
| Room 5 | Ground | Kitchen | 9.84 | 9.84 | |
| Room 6 | Ground | Dining Ro | 9.84 | 16.4 | |
| Room 7 | Basement | Family Ro | 16.4 | 16.4 | |
| Room 8 | Basement | Laundry | 16.4 | 9.84 |
| Washroom Type | No. of Pieces | Level |
| Washroom Type 1 | 3 | Second |
| Washroom Type 2 | 2 | Basement |
| Washroom Type 3 | 0 | |
| Washroom Type 4 | 0 | |
| Washroom Type 5 | 0 |
| Total Area: | 0.00 |
| Approximatly Age: | 31-50 |
| Washrooms: | 2 |
| Heat Type: | Baseboard |
| Central Air Conditioning: | None |
| Elevator Lift: | False |
$
%
Years
This calculator is for demonstration purposes only. Always consult a professional
financial advisor before making personal financial decisions.
| Although the information displayed is believed to be accurate, no warranties or representations are made of any kind. |
| SOLID ROCK REALTY |
- Listing -1 of 0
|
|

Steve D. Sandhu & Harry Sandhu
Realtor
Dir:
416-729-8876
Bus:
905-455-5100
| Book Showing | Email a Friend |
Jump To:
At a Glance:
| Type: | Com - Condo Townhouse |
| Area: | Ottawa |
| Municipality: | Overbrook - Castleheights and Area |
| Neighbourhood: | 3503 - Castle Heights |
| Style: | 2-Storey |
| Lot Size: | x 0.00() |
| Approximate Age: | 31-50 |
| Tax: | $2,332 |
| Maintenance Fee: | $520 |
| Beds: | 3+3 |
| Baths: | 2 |
| Garage: | 0 |
| Fireplace: | N |
| Air Conditioning: | |
| Pool: |
Locatin Map:
Payment Calculator:

Listing added to your favorite list
Looking for resale homes?

By agreeing to Terms of Use, you will have ability to search up to 300273 listings and access to richer information than found on REALTOR.ca through my website.


