
$413,900
Available - For Sale
Listing ID: X12241312
151 Parnell Road , St. Catharines, L2M 3S4, Niagara
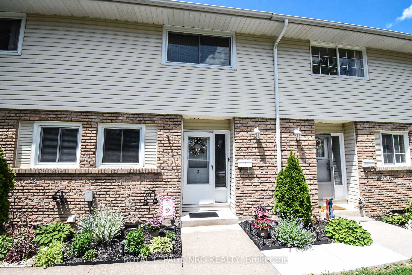

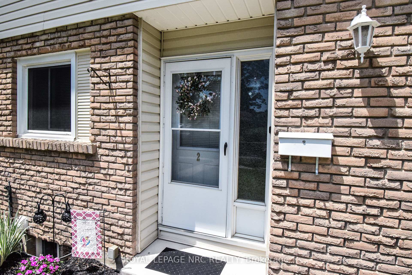





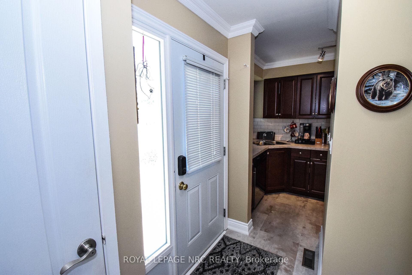
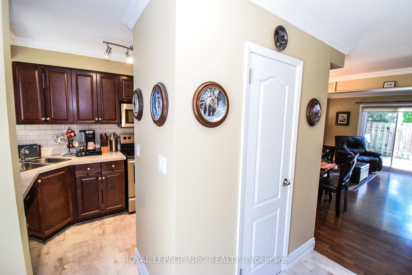

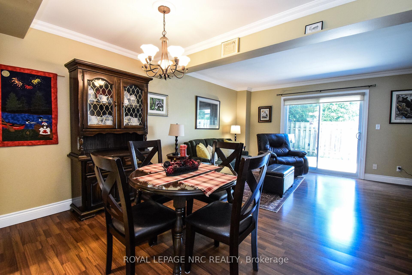

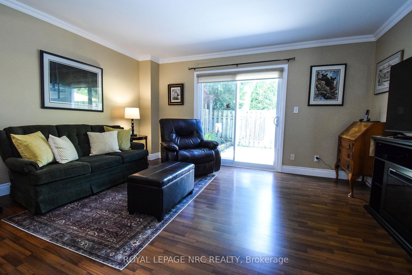

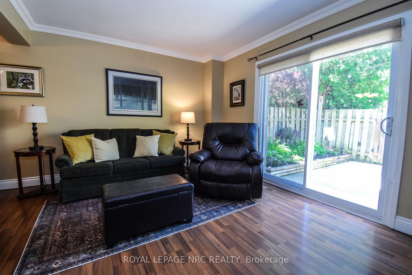
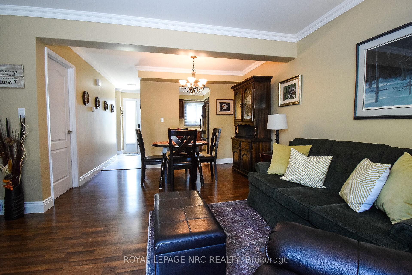
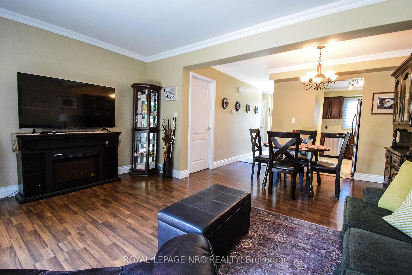
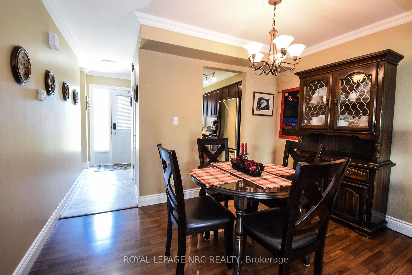

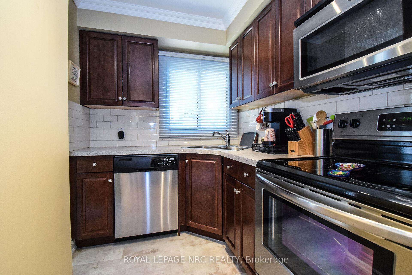
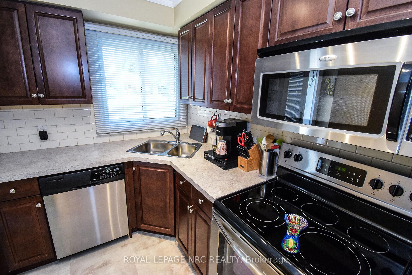

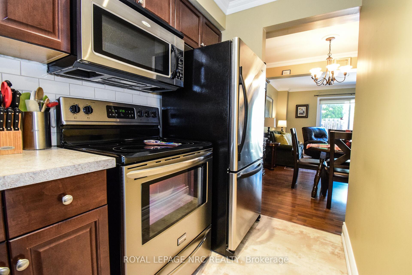

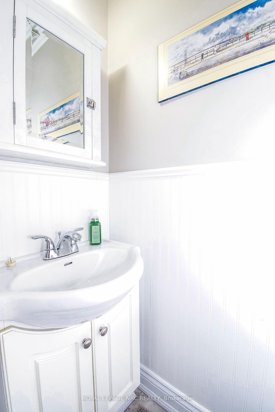
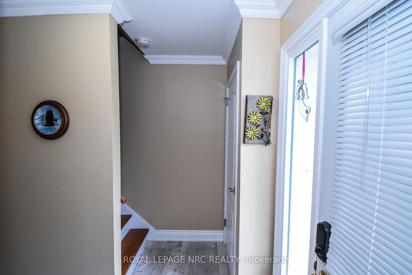
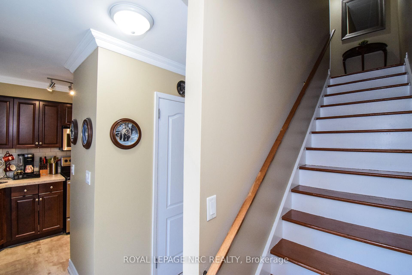
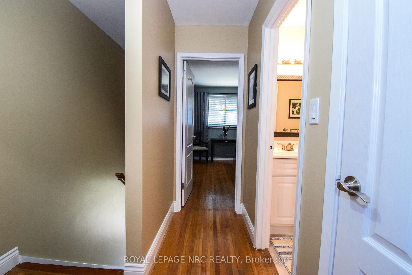
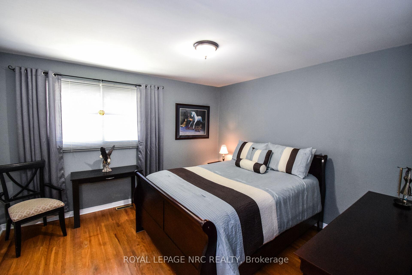
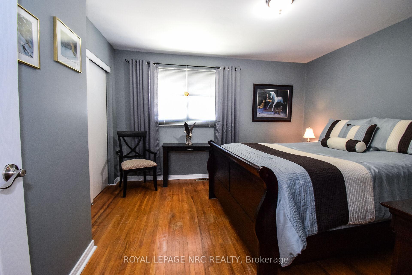
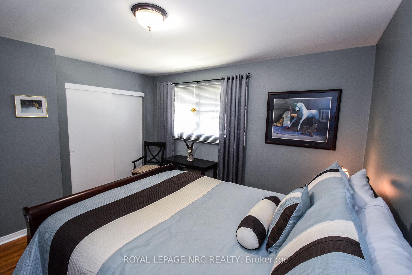
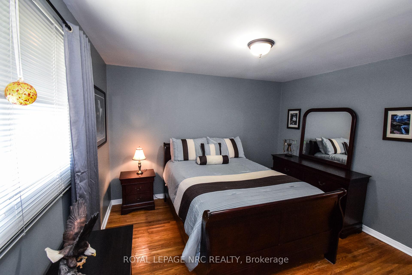



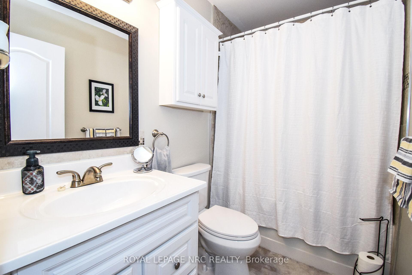

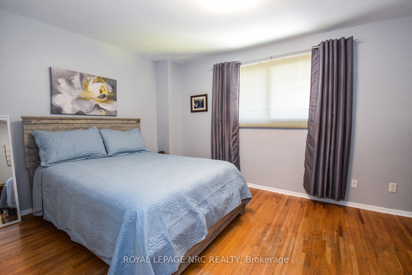


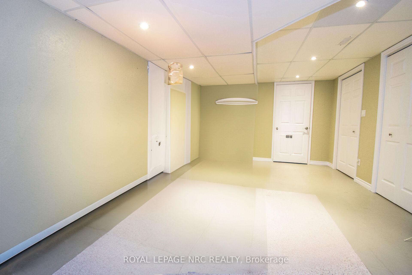
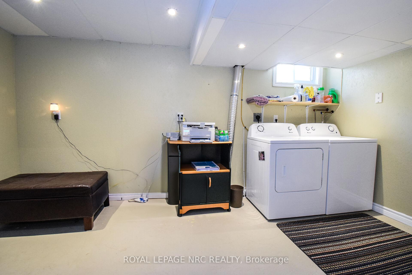
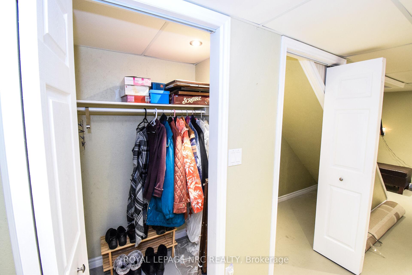



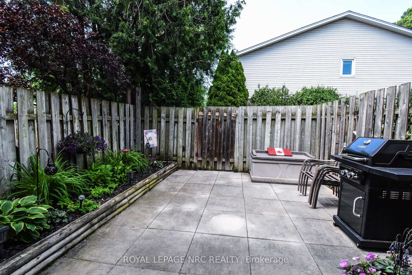

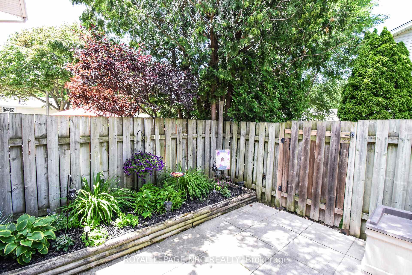


















































| This wonderfully cared for 2-storey townhouse is ideally located in the quiet and well-maintained Brookwood Gardens complex in the north end, facing the street with convenient parking and visitor spaces nearby. Adjacent to Walkers Creek and scenic walking trails, and close to schools, this home offers a perfect combination of comfort and location. Inside, you will find 2 spacious bedrooms and 1.5 bathrooms both updated with new toilets. The main floor features a bright open-concept living and dining area with beautiful laminate flooring and patio doors that open to a private, fenced backyard. Upstairs, you'll find original hardwood flooring throughout the spacious bedrooms and hallway, with updated vinyl floors in the 4-piece bathroom. The partially finished full basement includes a finished rec room, a laundry area, and ample storage. Furnace and Air Conditioner were replaced in December 2012. Freshly painted and move-in ready! |
| Price | $413,900 |
| Taxes: | $2378.36 |
| Assessment Year: | 2024 |
| Occupancy: | Owner |
| Address: | 151 Parnell Road , St. Catharines, L2M 3S4, Niagara |
| Postal Code: | L2M 3S4 |
| Province/State: | Niagara |
| Directions/Cross Streets: | Between Vine St & Niagara St. |
| Level/Floor | Room | Length(ft) | Width(ft) | Descriptions | |
| Room 1 | Main | Living Ro | 10.1 | 15.02 | |
| Room 2 | Main | Dining Ro | 7.97 | 11.05 | |
| Room 3 | Main | Kitchen | 10.04 | 6.04 | B/I Dishwasher, Stainless Steel Appl |
| Room 4 | Main | Bathroom | 4.99 | 2.07 | 2 Pc Bath |
| Room 5 | Second | Primary B | 11.09 | 12.1 | Hardwood Floor |
| Room 6 | Second | Bedroom 2 | 15.02 | 10.04 | Hardwood Floor |
| Room 7 | Second | Bathroom | 8 | 4.1 | 4 Pc Bath |
| Room 8 | Basement | Recreatio | 21.02 | 10.1 | |
| Room 9 | Basement | Utility R | 15.19 | 7.05 |
| Washroom Type | No. of Pieces | Level |
| Washroom Type 1 | 4 | Second |
| Washroom Type 2 | 2 | Main |
| Washroom Type 3 | 0 | |
| Washroom Type 4 | 0 | |
| Washroom Type 5 | 0 |
| Total Area: | 0.00 |
| Washrooms: | 2 |
| Heat Type: | Forced Air |
| Central Air Conditioning: | Central Air |
$
%
Years
This calculator is for demonstration purposes only. Always consult a professional
financial advisor before making personal financial decisions.
| Although the information displayed is believed to be accurate, no warranties or representations are made of any kind. |
| ROYAL LEPAGE NRC REALTY |
- Listing -1 of 0
|
|

Steve D. Sandhu & Harry Sandhu
Realtor
Dir:
416-729-8876
Bus:
905-455-5100
| Virtual Tour | Book Showing | Email a Friend |
Jump To:
At a Glance:
| Type: | Com - Condo Townhouse |
| Area: | Niagara |
| Municipality: | St. Catharines |
| Neighbourhood: | 442 - Vine/Linwell |
| Style: | 2-Storey |
| Lot Size: | x 0.00() |
| Approximate Age: | |
| Tax: | $2,378.36 |
| Maintenance Fee: | $429.55 |
| Beds: | 2 |
| Baths: | 2 |
| Garage: | 0 |
| Fireplace: | N |
| Air Conditioning: | |
| Pool: |
Locatin Map:
Payment Calculator:

Listing added to your favorite list
Looking for resale homes?

By agreeing to Terms of Use, you will have ability to search up to 300273 listings and access to richer information than found on REALTOR.ca through my website.


