
$3,300
Available - For Rent
Listing ID: C12176610
525 Adelaide Stre West , Toronto, M5V 0N7, Toronto
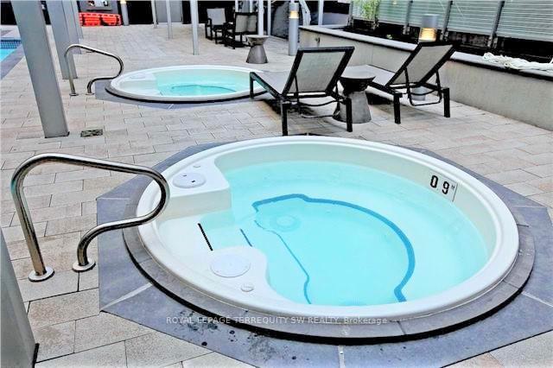
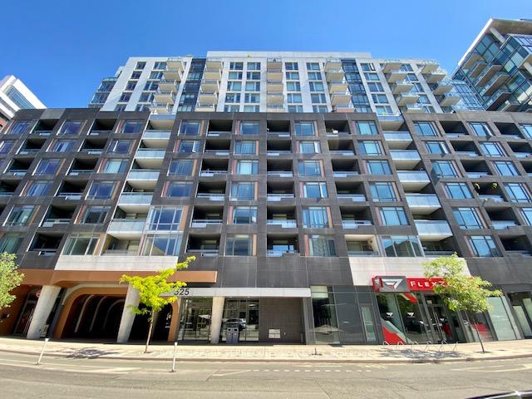
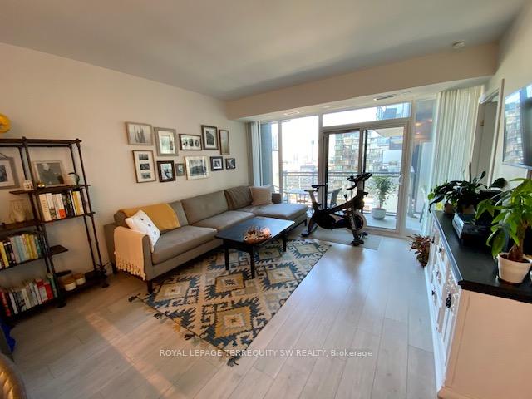

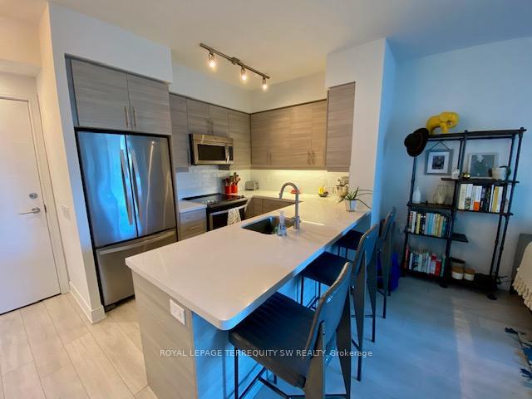
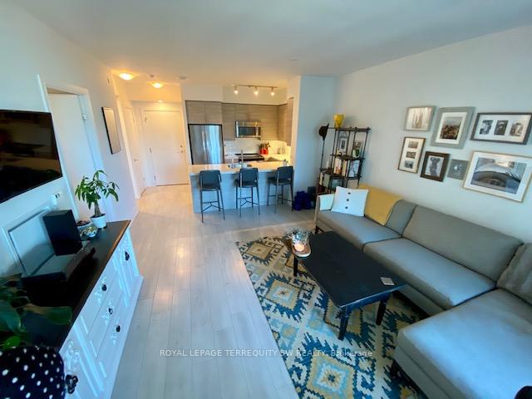
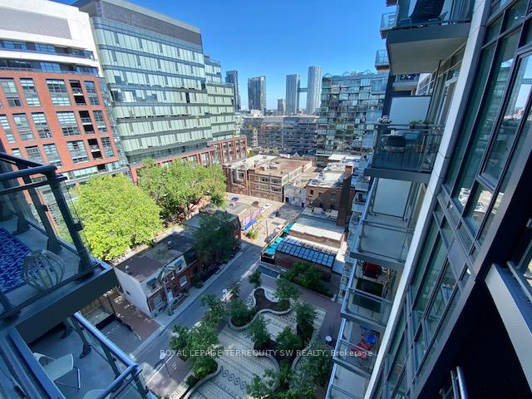
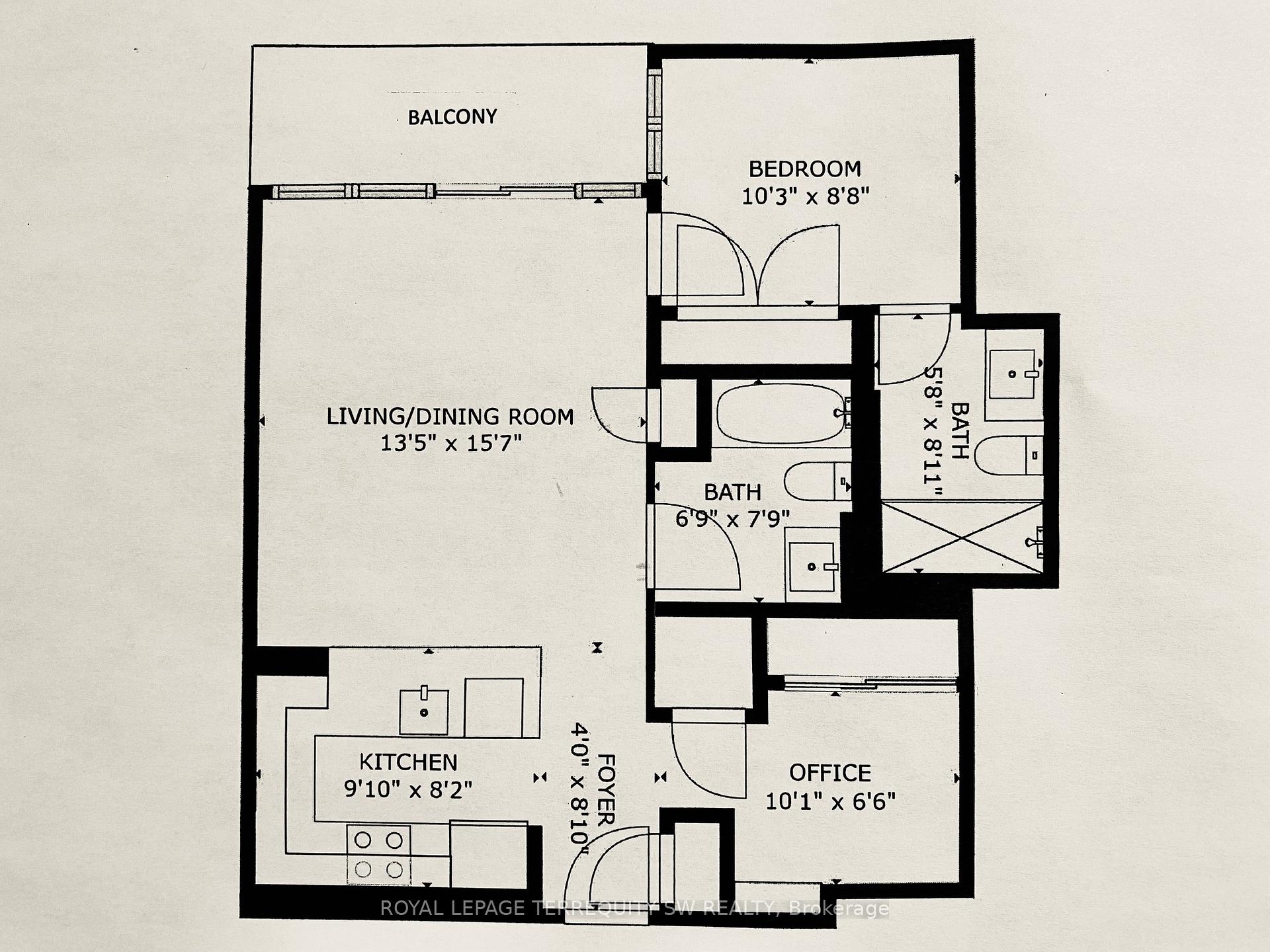
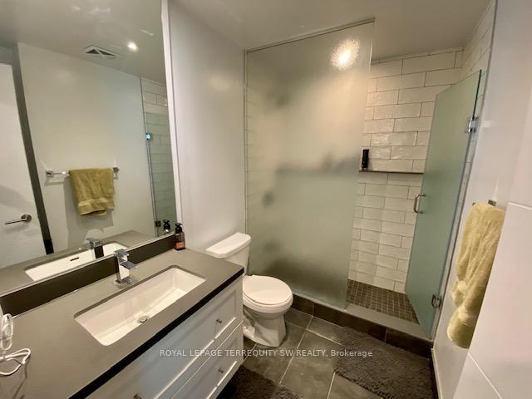
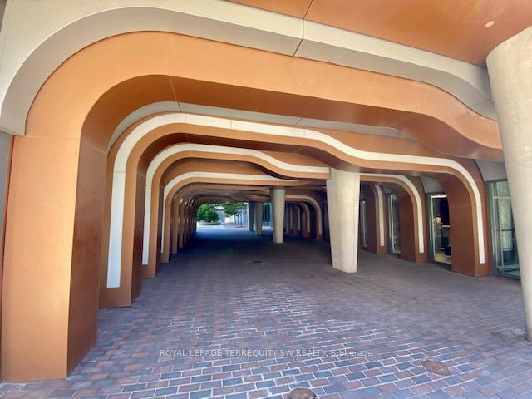
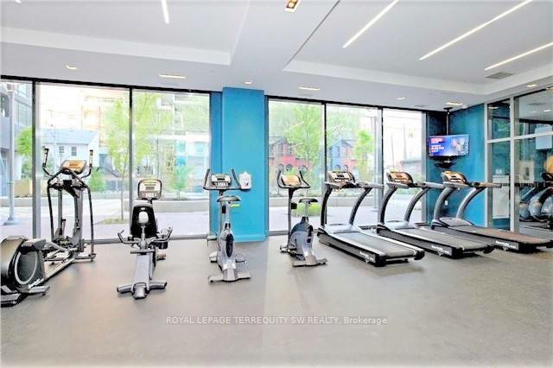
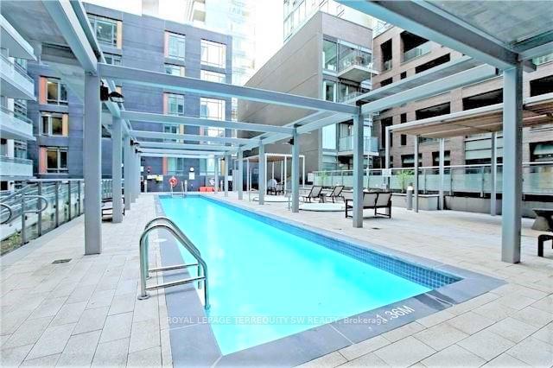
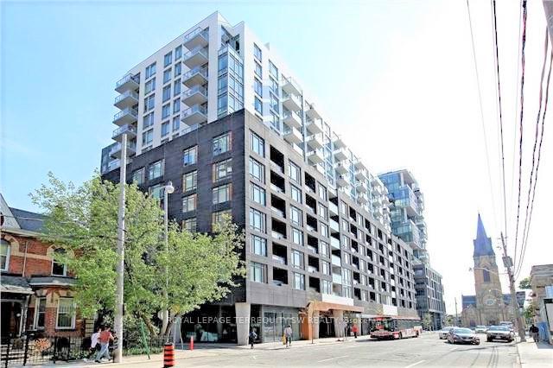
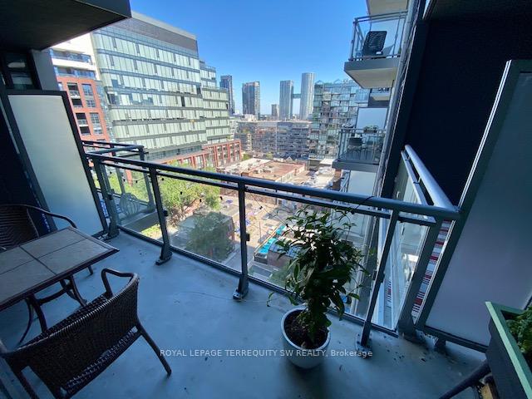
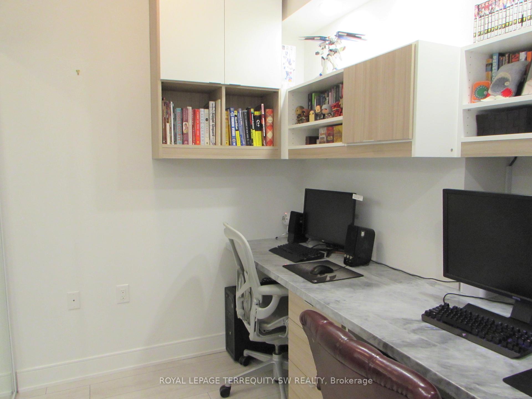
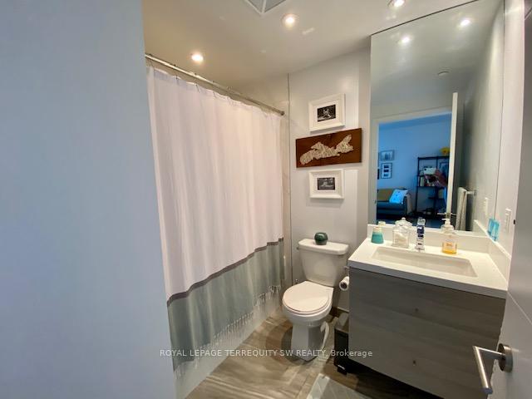
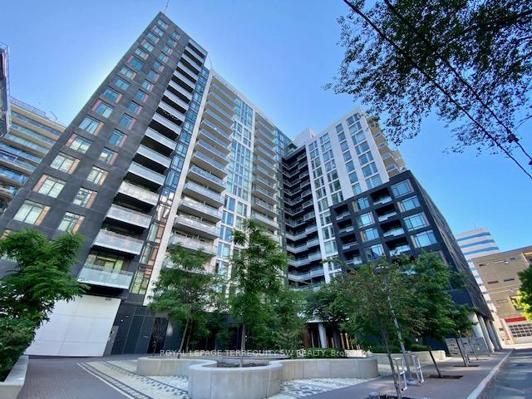

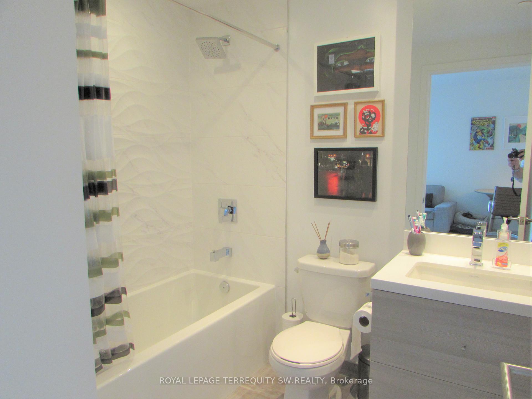
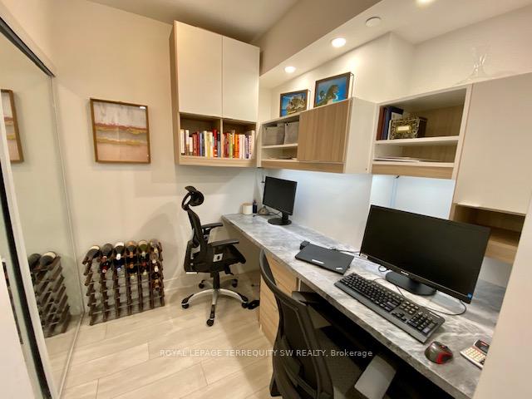




















| Luxury Living At Musee In Prime King West! Spacious 739 Sqft One Bedroom + Den Plan Upgraded Well Above Builder's Standard. Extra High Smooth Ceilings Throughout, Wide Plank Flooring, Rich Custom Stone Accents & Tile Work In Kitchen & 2 Full Bathrooms With Bonus Built-In Custom Desk In Den! Stunning Amenities Included & Within Steps Of Trendy Restaurants, Shops, Nightlife, Ttc + Easy Access To The Financial Core! Parking & Private Locker Combined! Shows A+!! |
| Price | $3,300 |
| Taxes: | $0.00 |
| Occupancy: | Tenant |
| Address: | 525 Adelaide Stre West , Toronto, M5V 0N7, Toronto |
| Postal Code: | M5V 0N7 |
| Province/State: | Toronto |
| Directions/Cross Streets: | Bathurst & Adelaide - King West |
| Level/Floor | Room | Length(ft) | Width(ft) | Descriptions | |
| Room 1 | Main | Living Ro | 24.93 | 14.1 | |
| Room 2 | Main | Dining Ro | 24.93 | 14.1 | |
| Room 3 | Main | Kitchen | 10.17 | 9.18 | |
| Room 4 | Main | Bedroom | 11.15 | 10.17 | |
| Room 5 | Main | Den | 9.18 | 8.2 |
| Washroom Type | No. of Pieces | Level |
| Washroom Type 1 | 4 | Main |
| Washroom Type 2 | 3 | Main |
| Washroom Type 3 | 0 | |
| Washroom Type 4 | 0 | |
| Washroom Type 5 | 0 |
| Total Area: | 0.00 |
| Washrooms: | 2 |
| Heat Type: | Heat Pump |
| Central Air Conditioning: | Central Air |
| Although the information displayed is believed to be accurate, no warranties or representations are made of any kind. |
| ROYAL LEPAGE TERREQUITY SW REALTY |
- Listing -1 of 0
|
|

Steve D. Sandhu & Harry Sandhu
Realtor
Dir:
416-729-8876
Bus:
905-455-5100
| Book Showing | Email a Friend |
Jump To:
At a Glance:
| Type: | Com - Condo Apartment |
| Area: | Toronto |
| Municipality: | Toronto C01 |
| Neighbourhood: | Waterfront Communities C1 |
| Style: | Apartment |
| Lot Size: | x 0.00() |
| Approximate Age: | |
| Tax: | $0 |
| Maintenance Fee: | $0 |
| Beds: | 1+1 |
| Baths: | 2 |
| Garage: | 0 |
| Fireplace: | N |
| Air Conditioning: | |
| Pool: |
Locatin Map:

Listing added to your favorite list
Looking for resale homes?

By agreeing to Terms of Use, you will have ability to search up to 300273 listings and access to richer information than found on REALTOR.ca through my website.


