
$638,000
Available - For Sale
Listing ID: E12180485
190 Borough Driv , Toronto, M1P 0B6, Toronto
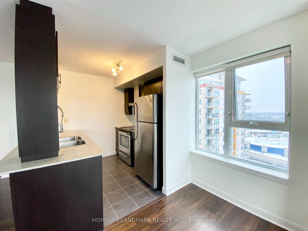
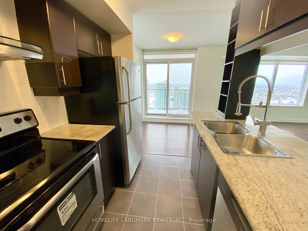
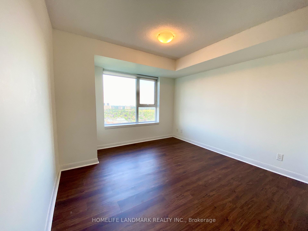
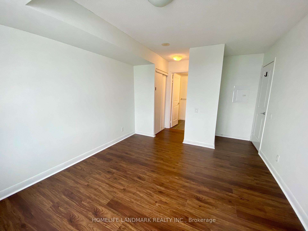
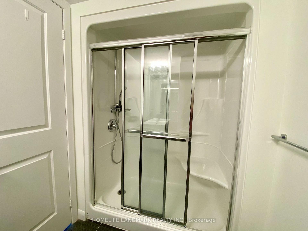
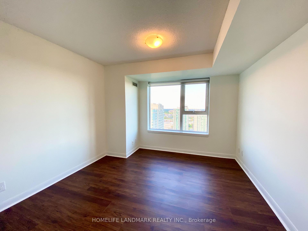
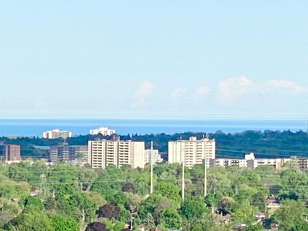
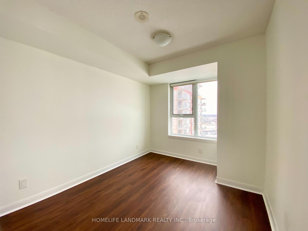
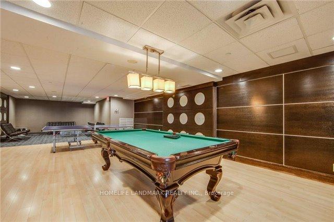
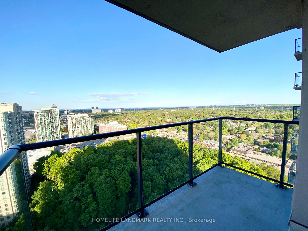
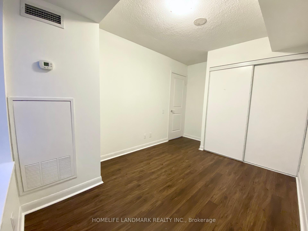
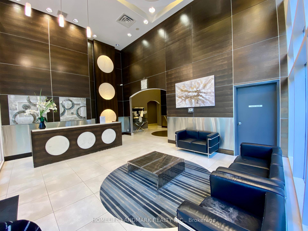
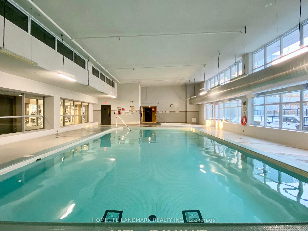

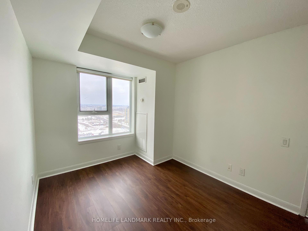
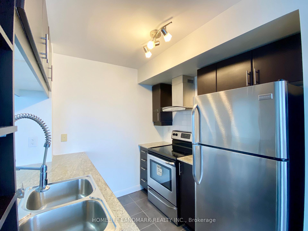
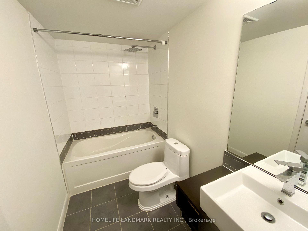
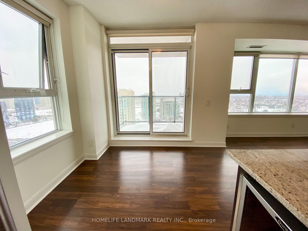
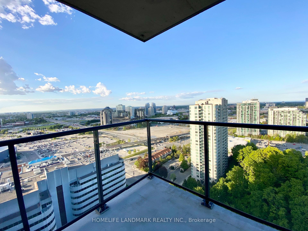
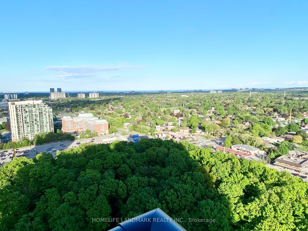
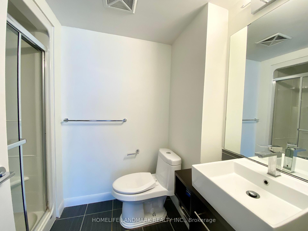
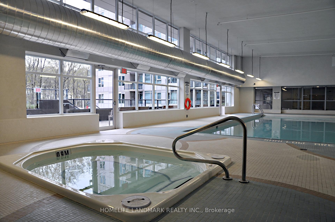
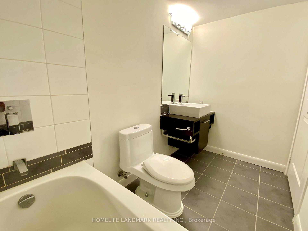

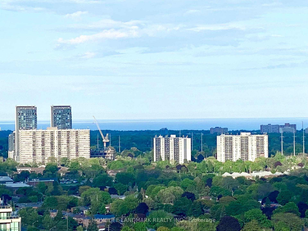
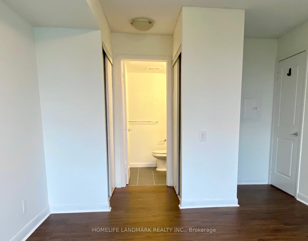
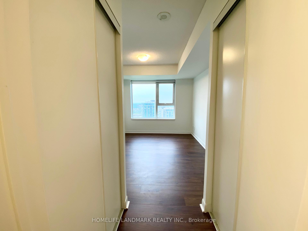
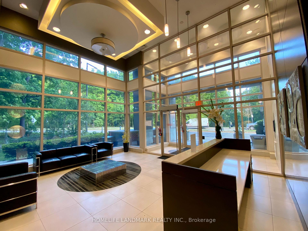
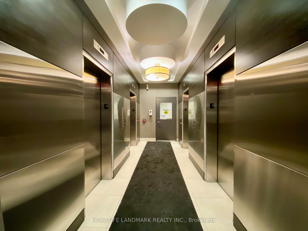
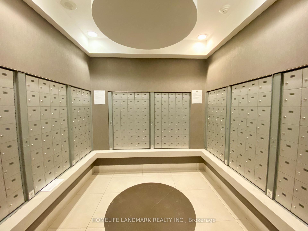
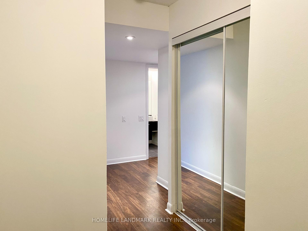
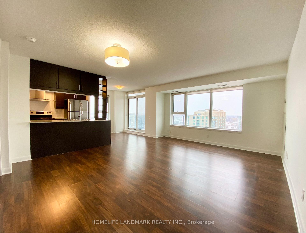
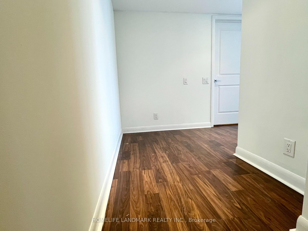
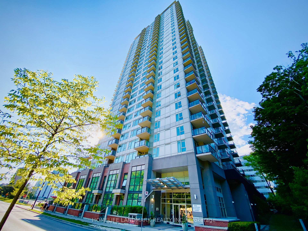
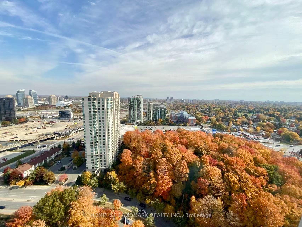
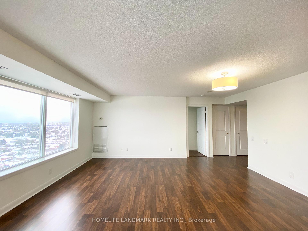
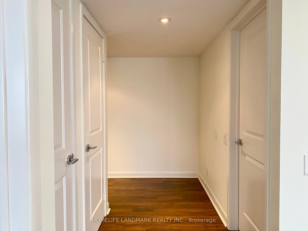
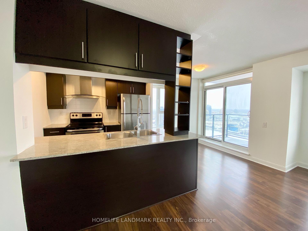
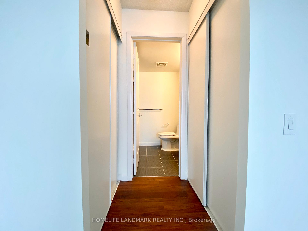
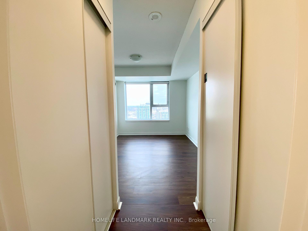
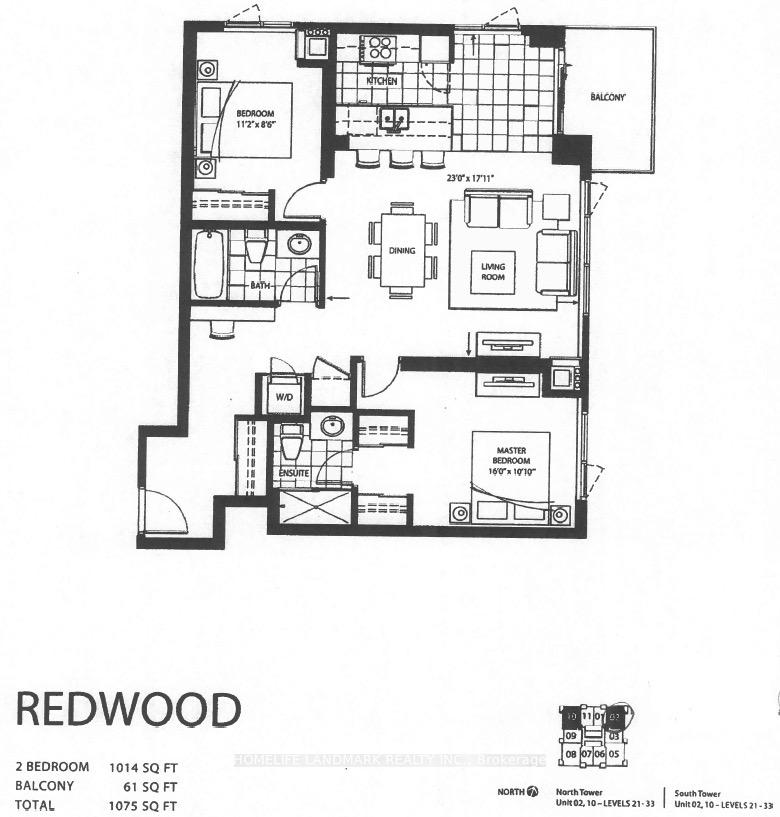
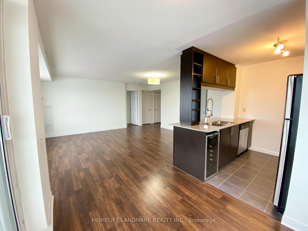
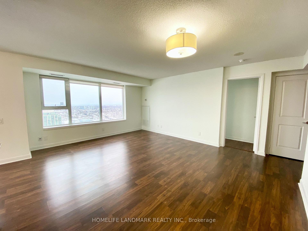
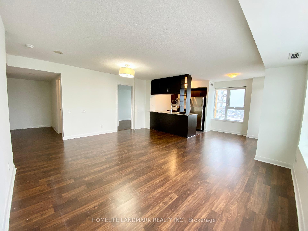
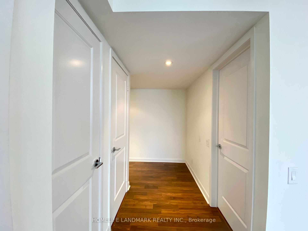
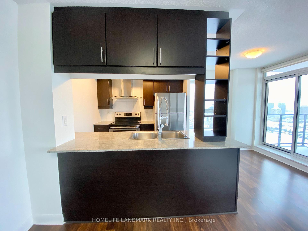
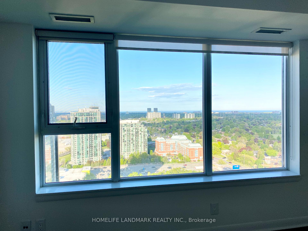
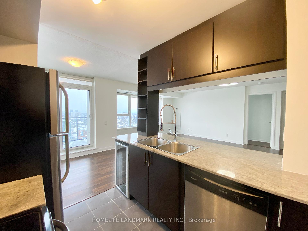
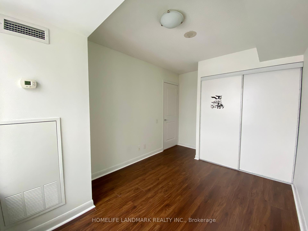

















































| *** Seller Is Motivated! *** Luxurious & Spacious 2 Bedroom + Study Area Unit At 31st Floor W/ Panoramic Views To The Lake & Woods! Located At Heart Of Scarborough Town Center. 1014 SF Interior + 61 SF Balcony. See Floor Plan In Photos. Highly Practical Split Bedroom Layout. This Stunning Corner Unit Boasts Many Large Picture Windows. Laminate Throughout, Fresh Paint, Well-Kept & Move In Ready. Open Concept Kitchen W/ Breakfast Bar, Granite Counter, Wine Fridge, Eat-In Area, Walk-Out To Balcony. Large Living / Dinning Area Is Perfect For Entertaining. Big Primary Bedroom W/ 3-Piece Ensuite Bath And His & Her Closets. 2nd Bedroom Of Good Size W/ Large Closet. Study Area W/ Pot Lights. Steps To STC, TTC, Subway, City Hall, YMCA, Walmart, IKEA, Restaurants, Cinema & Much More! Close to Centennial College, Quick Access to Hwy 401 And A Bus Direct to UTSC. Top-Tied Amenities Includes Gym, Indoor Pool, Sauna, Party Room, Theatre, BBQ Area, Guest Suites, 24-Hour Concierge, Free Visitor Parking & Much More! |
| Price | $638,000 |
| Taxes: | $2933.40 |
| Occupancy: | Vacant |
| Address: | 190 Borough Driv , Toronto, M1P 0B6, Toronto |
| Postal Code: | M1P 0B6 |
| Province/State: | Toronto |
| Directions/Cross Streets: | McCowan Rd / Ellesmere Rd |
| Level/Floor | Room | Length(ft) | Width(ft) | Descriptions | |
| Room 1 | Main | Living Ro | 17.91 | 14.99 | Combined w/Dining, Laminate, Large Window |
| Room 2 | Main | Dining Ro | 17.91 | 14.99 | Combined w/Living, Laminate |
| Room 3 | Main | Kitchen | 17.48 | 8 | Breakfast Bar, Eat-in Kitchen, W/O To Balcony |
| Room 4 | Main | Primary B | 16.01 | 10.82 | Laminate, 3 Pc Ensuite, His and Hers Closets |
| Room 5 | Main | Bedroom 2 | 11.15 | 8.5 | Laminate, Closet, Large Window |
| Room 6 | Main | Study | 5.02 | 4.17 | Laminate, Pot Lights |
| Washroom Type | No. of Pieces | Level |
| Washroom Type 1 | 4 | |
| Washroom Type 2 | 3 | |
| Washroom Type 3 | 0 | |
| Washroom Type 4 | 0 | |
| Washroom Type 5 | 0 |
| Total Area: | 0.00 |
| Approximatly Age: | 11-15 |
| Sprinklers: | Carb |
| Washrooms: | 2 |
| Heat Type: | Forced Air |
| Central Air Conditioning: | Central Air |
| Elevator Lift: | True |
$
%
Years
This calculator is for demonstration purposes only. Always consult a professional
financial advisor before making personal financial decisions.
| Although the information displayed is believed to be accurate, no warranties or representations are made of any kind. |
| HOMELIFE LANDMARK REALTY INC. |
- Listing -1 of 0
|
|

Steve D. Sandhu & Harry Sandhu
Realtor
Dir:
416-729-8876
Bus:
905-455-5100
| Book Showing | Email a Friend |
Jump To:
At a Glance:
| Type: | Com - Condo Apartment |
| Area: | Toronto |
| Municipality: | Toronto E09 |
| Neighbourhood: | Bendale |
| Style: | Apartment |
| Lot Size: | x 0.00() |
| Approximate Age: | 11-15 |
| Tax: | $2,933.4 |
| Maintenance Fee: | $819.15 |
| Beds: | 2 |
| Baths: | 2 |
| Garage: | 0 |
| Fireplace: | N |
| Air Conditioning: | |
| Pool: |
Locatin Map:
Payment Calculator:

Listing added to your favorite list
Looking for resale homes?

By agreeing to Terms of Use, you will have ability to search up to 300273 listings and access to richer information than found on REALTOR.ca through my website.


