
$1,068,000
Available - For Sale
Listing ID: N12241334
56 Brower Aven , Richmond Hill, L4E 4Y5, York
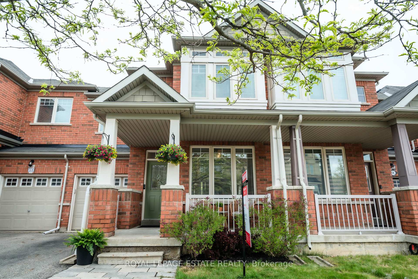
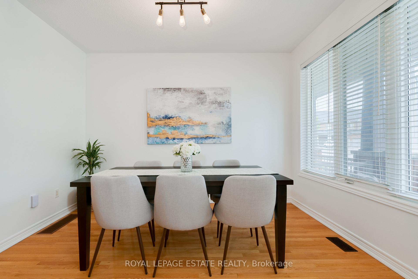
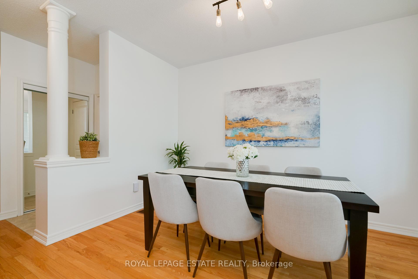


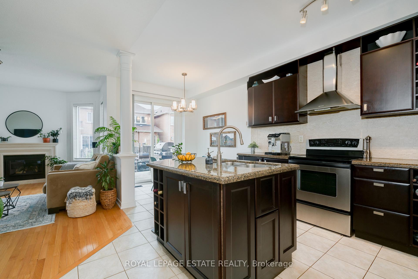

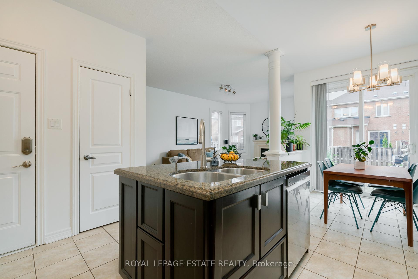

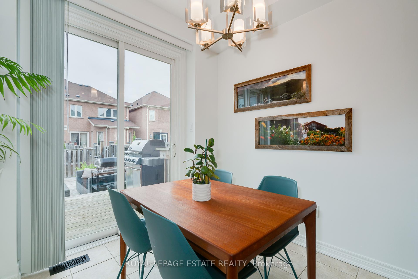
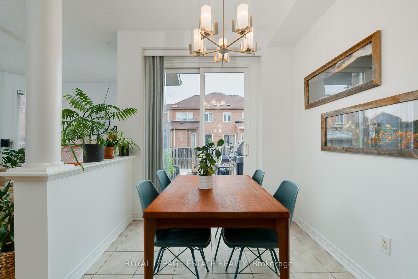
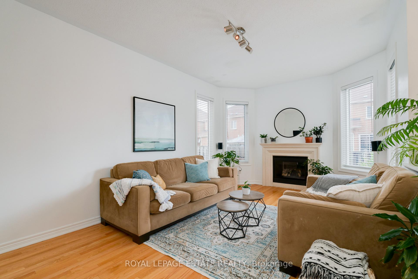
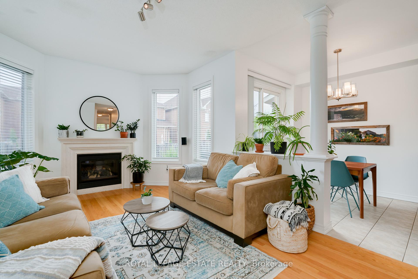
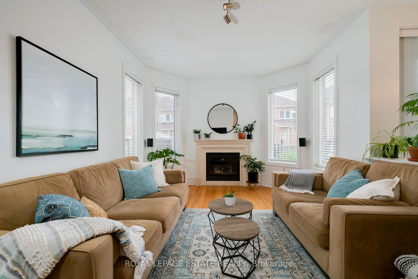
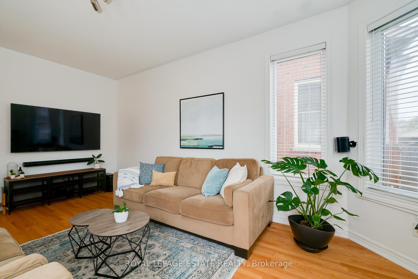
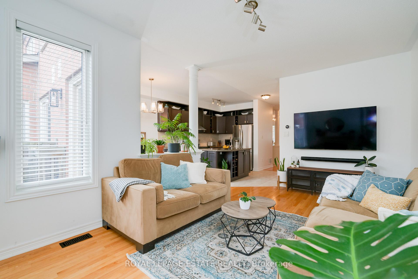

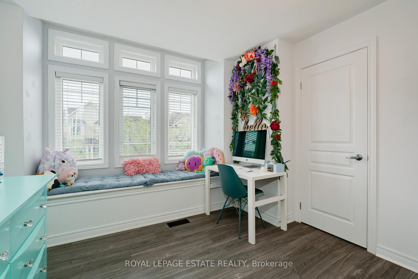
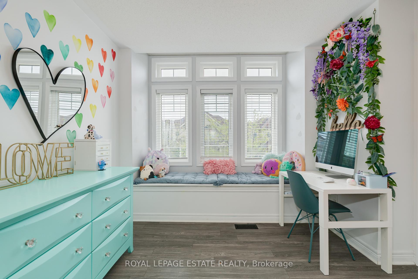
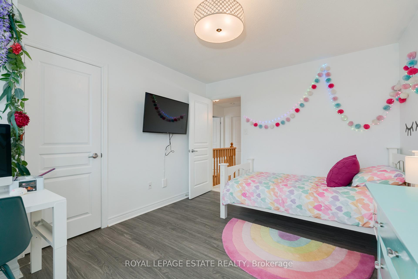

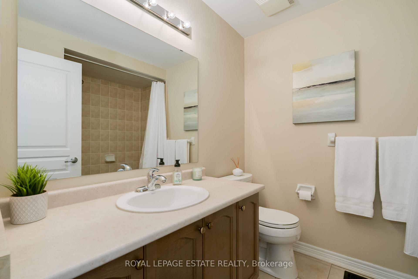



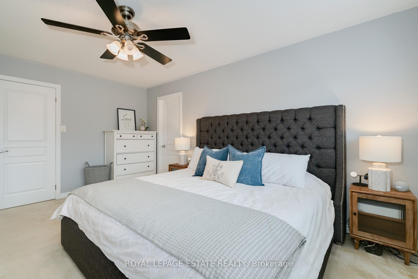



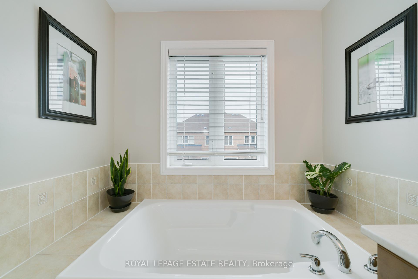
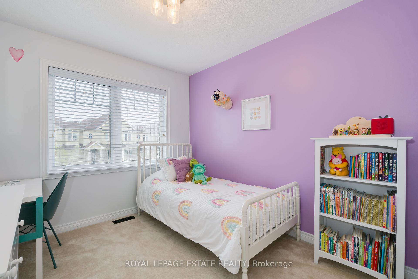
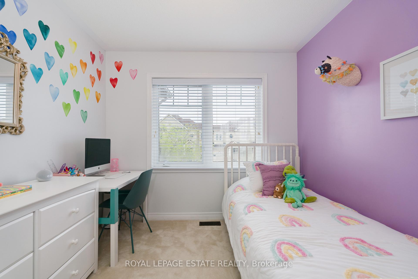
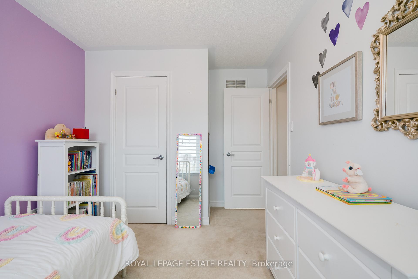

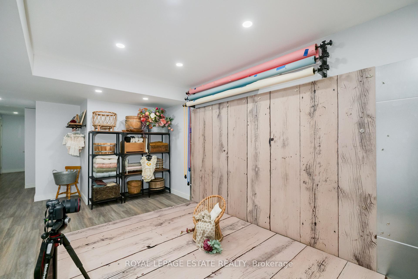
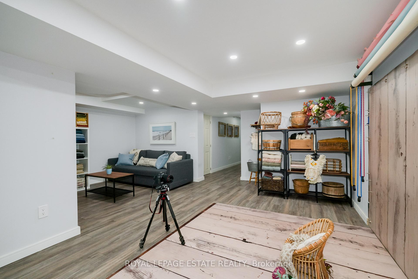
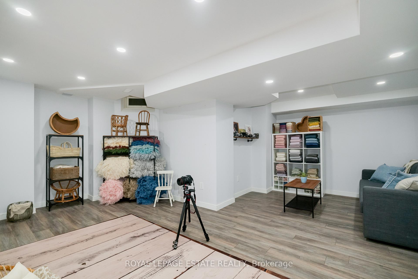
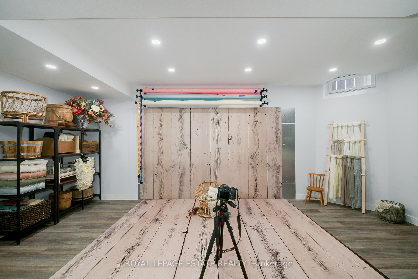
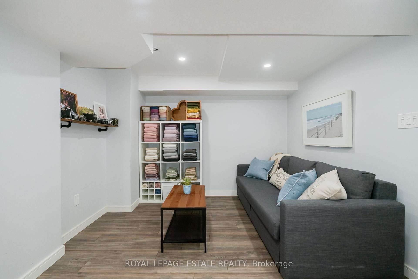
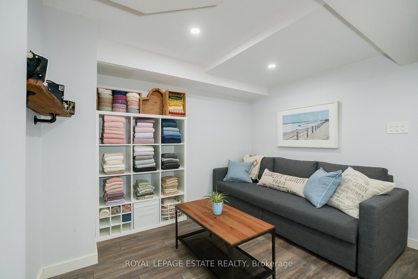
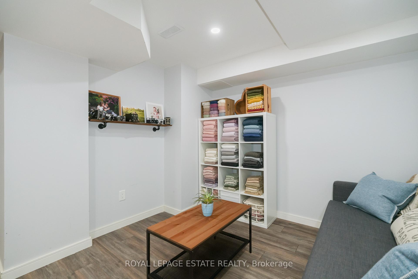

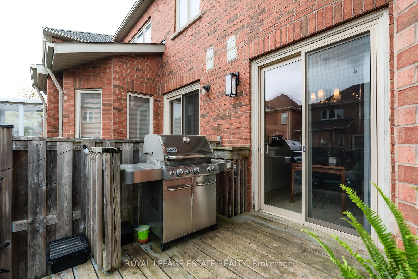
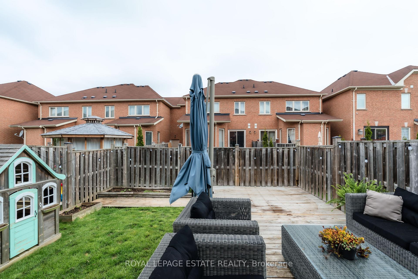
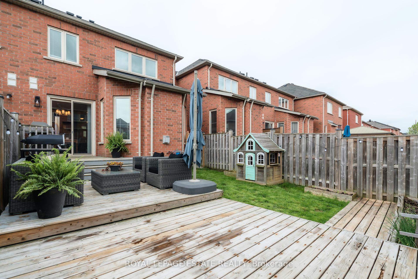


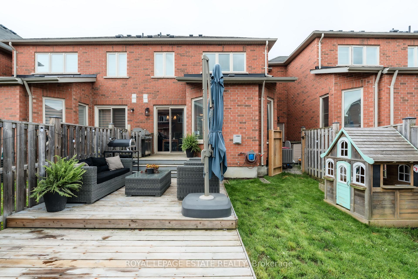
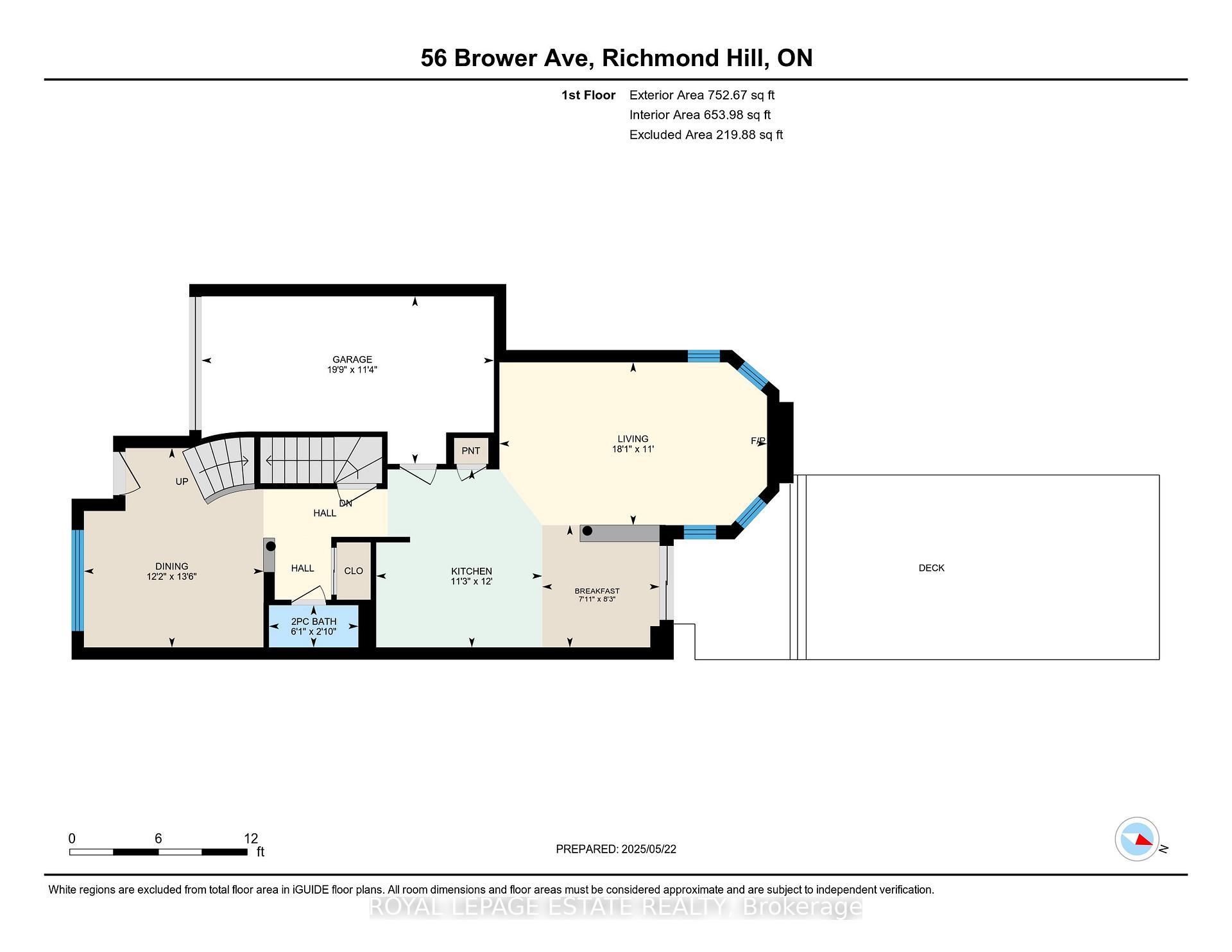

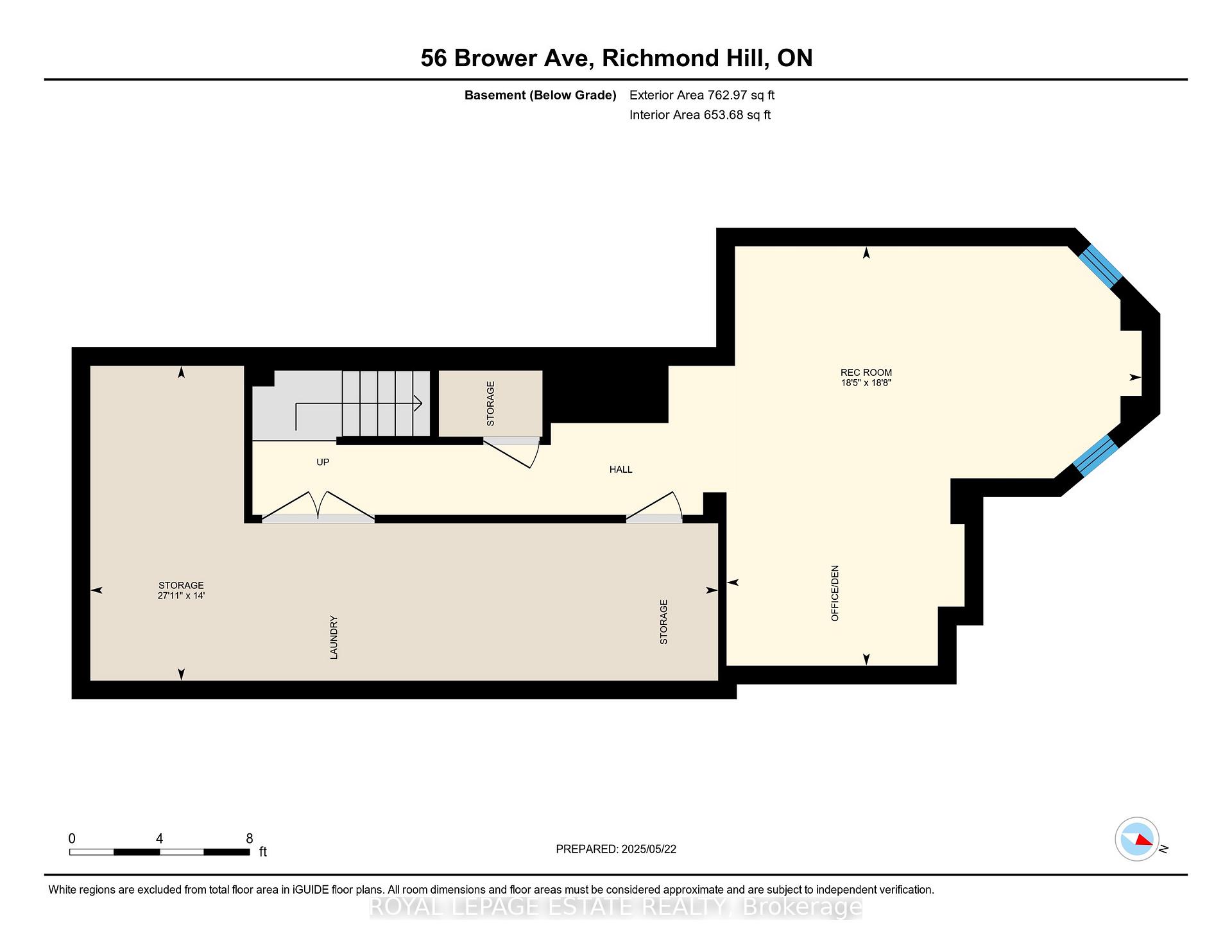



















































| Sought-After home in the Jefferson community! Stylish & spacious with pride of ownership that shines in this beautifully updated 3-bed, 3-bath home! Move in ready for your family! The sun-filled main floor features a modern eat-in kitchen with pantry and ample storage, open to the living room with a cozy gas fireplace and walkout to a larger-than-average, fully fenced backyard with natural gas line, perfect for outdoor entertaining. Upstairs, enjoy plush carpeting, a primary bedroom oasis with 2 walk-in closets & ensuite, a second bedroom with its own walk-in closet, and a third bedroom with a double closet. The finished versatile basement with high ceilings boast an open concept rec room, but you could also spit it up to add an office! Get organized with all the storage here, or finish more of the space for a separate bedroom - currently the basement is being used as a photo studio! Bonus features include direct garage access, top-rated schools, parks, public transit, 10 mins to GO Train, and walking distance to grocery stores, gyms, restaurants, banks, LCBO & more. OFFERS WELCOME ANYTIME - NO BIDDING WARS HERE! |
| Price | $1,068,000 |
| Taxes: | $4377.00 |
| Occupancy: | Owner |
| Address: | 56 Brower Aven , Richmond Hill, L4E 4Y5, York |
| Directions/Cross Streets: | Stouffville & Yonge |
| Rooms: | 7 |
| Rooms +: | 2 |
| Bedrooms: | 3 |
| Bedrooms +: | 0 |
| Family Room: | F |
| Basement: | Finished |
| Level/Floor | Room | Length(ft) | Width(ft) | Descriptions | |
| Room 1 | Main | Kitchen | 11.22 | 12.04 | Centre Island, Open Concept, Eat-in Kitchen |
| Room 2 | Main | Breakfast | 7.94 | 8.27 | W/O To Patio, Open Concept |
| Room 3 | Main | Living Ro | 18.11 | 11.02 | Hardwood Floor, Gas Fireplace, Open Concept |
| Room 4 | Main | Dining Ro | 12.14 | 13.48 | Hardwood Floor |
| Room 5 | Second | Primary B | 16.14 | 12.2 | French Doors, His and Hers Closets, 4 Pc Ensuite |
| Room 6 | Second | Bathroom | 12.1 | 6.82 | Soaking Tub, Separate Shower, Ensuite Bath |
| Room 7 | Second | Bedroom | 13.05 | 10.36 | Laminate, Walk-In Closet(s), Large Window |
| Room 8 | Second | Bedroom | 12.46 | 9.12 | Broadloom, Large Closet |
| Room 9 | Second | Bathroom | 7.9 | 6.76 | |
| Room 10 | Basement | Recreatio | 18.47 | 21.91 | Laminate, Open Concept, Combined w/Den |
| Room 11 | Basement | Den | 18.47 | 18.63 | Laminate, Open Concept, Combined w/Rec |
| Room 12 | Basement | Utility R | 27.91 | 14.01 | Unfinished, Combined w/Laundry |
| Washroom Type | No. of Pieces | Level |
| Washroom Type 1 | 4 | Second |
| Washroom Type 2 | 4 | Second |
| Washroom Type 3 | 2 | Main |
| Washroom Type 4 | 0 | |
| Washroom Type 5 | 0 |
| Total Area: | 0.00 |
| Property Type: | Att/Row/Townhouse |
| Style: | 2-Storey |
| Exterior: | Brick |
| Garage Type: | Attached |
| (Parking/)Drive: | Private |
| Drive Parking Spaces: | 1 |
| Park #1 | |
| Parking Type: | Private |
| Park #2 | |
| Parking Type: | Private |
| Pool: | None |
| Other Structures: | Garden Shed |
| Approximatly Square Footage: | 1500-2000 |
| CAC Included: | N |
| Water Included: | N |
| Cabel TV Included: | N |
| Common Elements Included: | N |
| Heat Included: | N |
| Parking Included: | N |
| Condo Tax Included: | N |
| Building Insurance Included: | N |
| Fireplace/Stove: | Y |
| Heat Type: | Forced Air |
| Central Air Conditioning: | Central Air |
| Central Vac: | Y |
| Laundry Level: | Syste |
| Ensuite Laundry: | F |
| Sewers: | Sewer |
$
%
Years
This calculator is for demonstration purposes only. Always consult a professional
financial advisor before making personal financial decisions.
| Although the information displayed is believed to be accurate, no warranties or representations are made of any kind. |
| ROYAL LEPAGE ESTATE REALTY |
- Listing -1 of 0
|
|

Steve D. Sandhu & Harry Sandhu
Realtor
Dir:
416-729-8876
Bus:
905-455-5100
| Virtual Tour | Book Showing | Email a Friend |
Jump To:
At a Glance:
| Type: | Freehold - Att/Row/Townhouse |
| Area: | York |
| Municipality: | Richmond Hill |
| Neighbourhood: | Jefferson |
| Style: | 2-Storey |
| Lot Size: | x 88.58(Feet) |
| Approximate Age: | |
| Tax: | $4,377 |
| Maintenance Fee: | $0 |
| Beds: | 3 |
| Baths: | 3 |
| Garage: | 0 |
| Fireplace: | Y |
| Air Conditioning: | |
| Pool: | None |
Locatin Map:
Payment Calculator:

Listing added to your favorite list
Looking for resale homes?

By agreeing to Terms of Use, you will have ability to search up to 300273 listings and access to richer information than found on REALTOR.ca through my website.


