
$1,299,000
Available - For Sale
Listing ID: N12168422
495 Bristol Road , Newmarket, L3Y 6T4, York
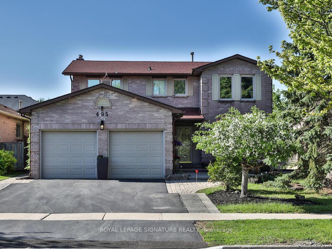
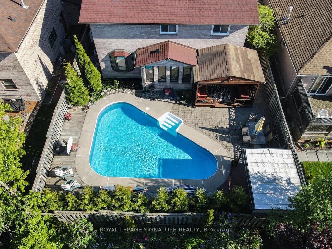
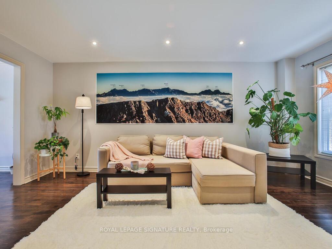
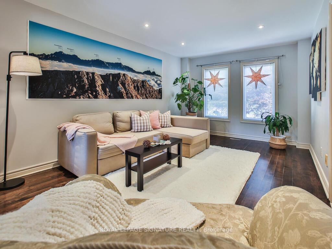
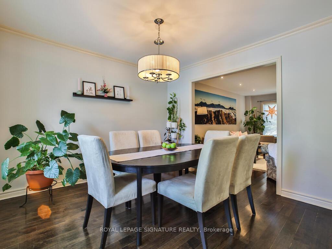
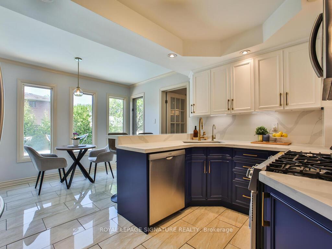
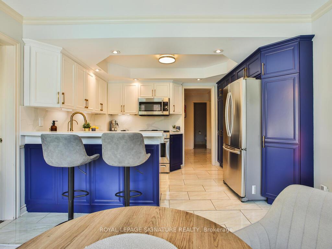
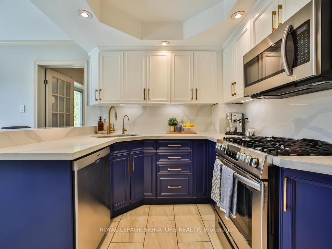

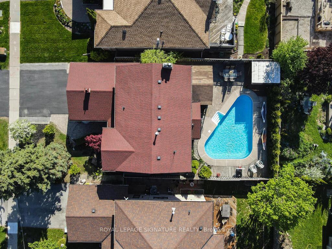
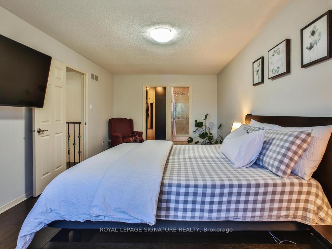
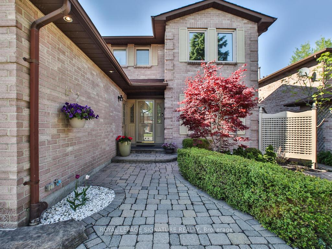
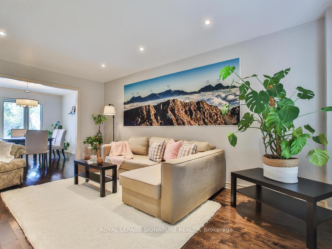

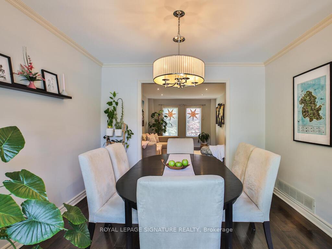


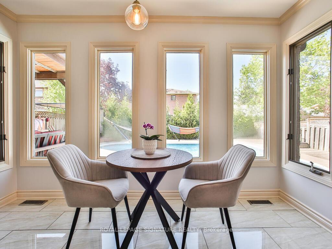
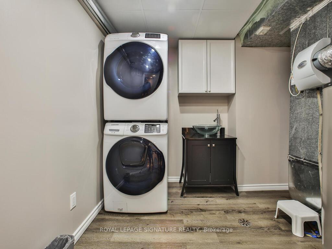
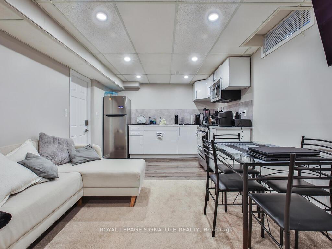
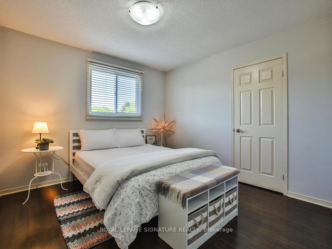
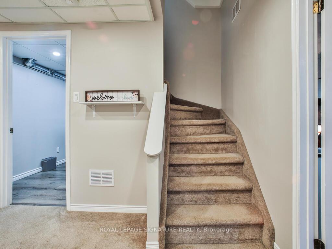


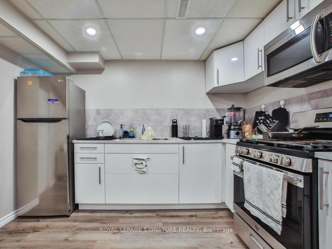

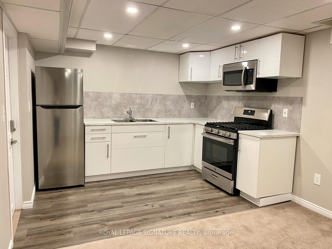
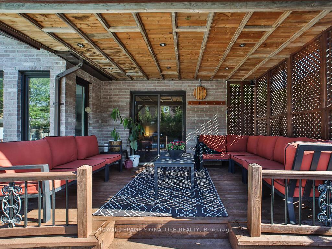
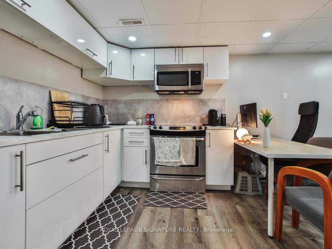

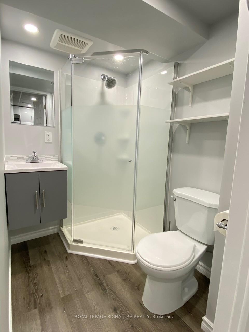
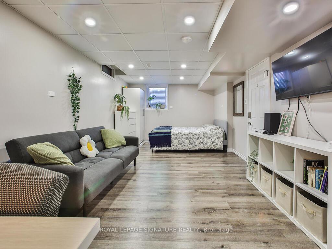
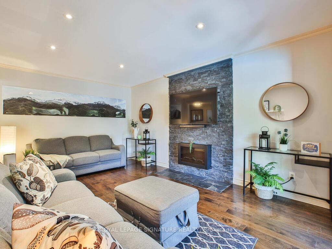
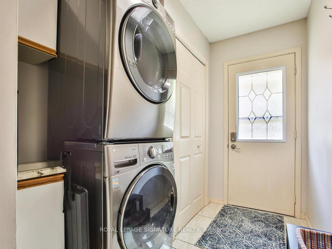
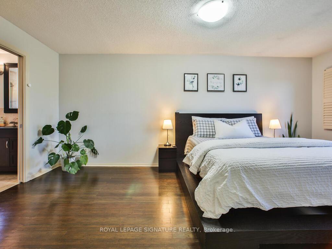
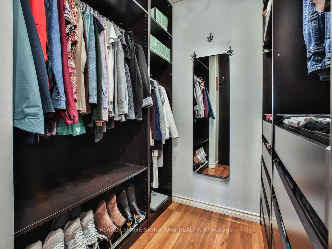
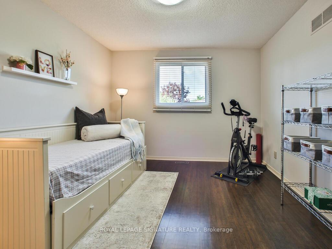
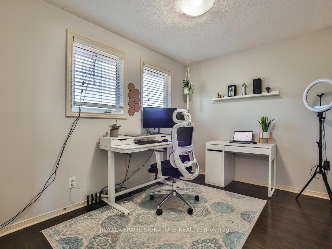
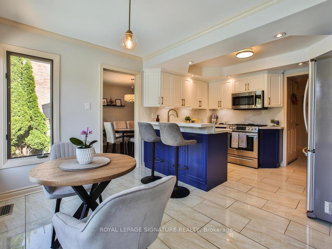
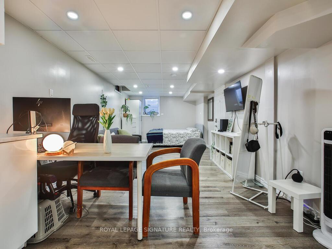
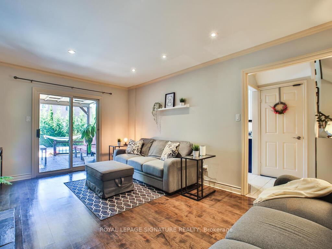
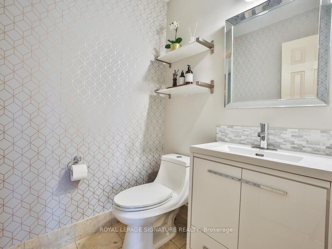

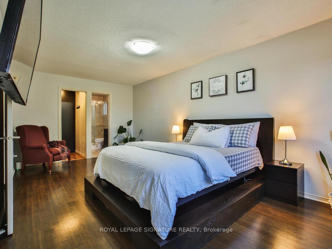
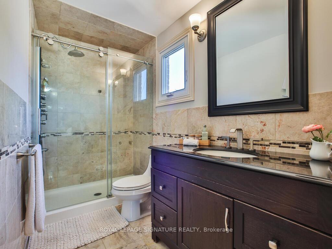

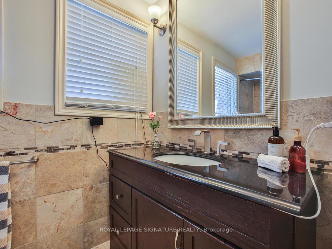
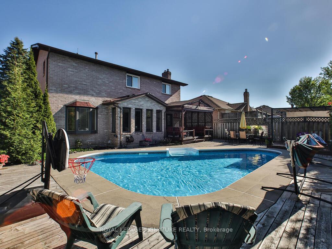

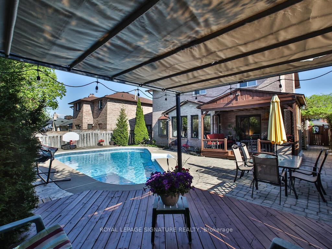
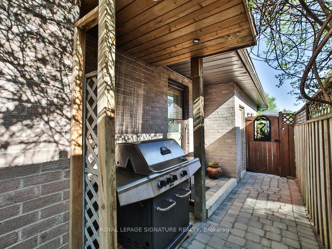

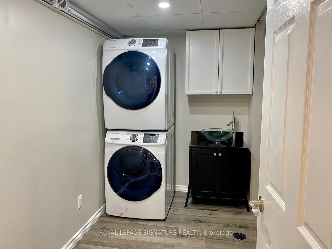
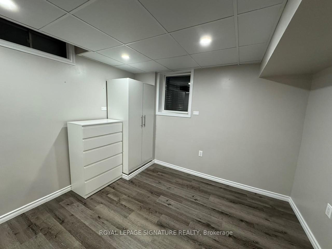
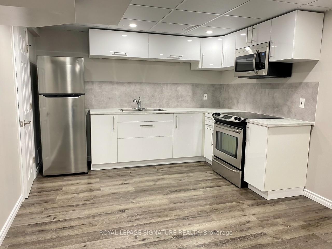
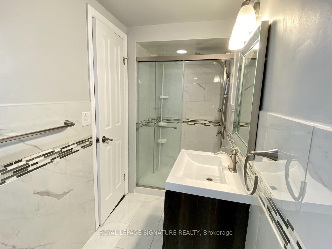
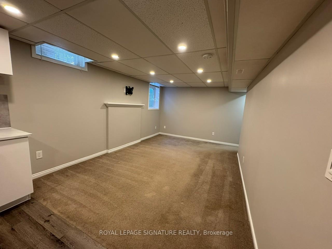

























































| Experience exceptional living in this beautifully maintained detached home, offering over 3,000 sq. ft. of professionally finished space designed for comfort, style, and versatility. Ideal for families, entertaining, or multigenerational living, this spacious home is move-in ready and packed with valuable upgrades. Step inside to find a welcoming oak staircase and hardwood flooring throughout both the main and upper levels. The open-concept layout showcases a bright living and dining area with smooth ceilings, pot lights, and a beautifully renovated kitchen featuring modern white quartz countertops and backsplash, stainless steel appliances (including a double-door fridge, gas range, built-in microwave, and dishwasher), and a sun-filled breakfast area that flows seamlessly into the family room with an electric fireplace and direct access to the backyard. Step outside to your own private retreat, complete with a heated swimming pool, cabana, pergola, and interlocking patio a perfect space for relaxing or entertaining. Upstairs, you'll find four generously sized bedrooms and renovated bathrooms, including a spacious primary suite with a 3-piece ensuite and a custom walk-in closet. The professionally finished basement offers two in-law suites, each equipped with a full kitchen and private 3-piece bathroom, along with a shared laundry room ideal for extended family or potential rental income. Additional highlights include a double car garage with a lateral door, extended driveway, EV 220V plug, main floor laundry with separate entrance, roof (2018), and a water softener. Located just minutes from the GO Station, Hwy 404, top-rated schools, Upper Canada Mall, Costco, and recreational trails, this home offers unmatched convenience in a sought-after neighborhood. Don't miss this incredible opportunity to own a true family haven in the heart of Newmarket. Sellers & Listing Broker do not warrant retrofit status in Basement |
| Price | $1,299,000 |
| Taxes: | $5447.97 |
| Assessment Year: | 2024 |
| Occupancy: | Owner |
| Address: | 495 Bristol Road , Newmarket, L3Y 6T4, York |
| Directions/Cross Streets: | Main St N / Bristol Rd |
| Rooms: | 9 |
| Rooms +: | 2 |
| Bedrooms: | 4 |
| Bedrooms +: | 2 |
| Family Room: | T |
| Basement: | Separate Ent, Finished |
| Level/Floor | Room | Length(ft) | Width(ft) | Descriptions | |
| Room 1 | Ground | Living Ro | 10.92 | 17.15 | Hardwood Floor, Pot Lights, Open Concept |
| Room 2 | Ground | Dining Ro | 10.92 | 10.92 | Hardwood Floor, Bay Window |
| Room 3 | Ground | Kitchen | 11.81 | 8.53 | Ceramic Floor, Stainless Steel Appl, Quartz Counter |
| Room 4 | Ground | Breakfast | 11.81 | 6.99 | Ceramic Floor, Overlooks Pool |
| Room 5 | Ground | Family Ro | 16.99 | 10.99 | Hardwood Floor, Electric Fireplace, W/O To Deck |
| Room 6 | Second | Primary B | 18.5 | 10.99 | Hardwood Floor, 3 Pc Ensuite, Walk-In Closet(s) |
| Room 7 | Second | Bedroom 2 | 10.92 | 8.66 | Hardwood Floor, Closet |
| Room 8 | Second | Bedroom 3 | 10.82 | 10.43 | Hardwood Floor, Closet |
| Room 9 | Second | Bedroom 4 | 10.92 | 12.46 | Hardwood Floor, Closet |
| Room 10 | Basement | Other | 25.49 | 10.66 | 3 Pc Bath, Modern Kitchen, Open Concept |
| Room 11 | Basement | Other | 22.66 | 10.66 | 3 Pc Bath, Modern Kitchen, Open Concept |
| Washroom Type | No. of Pieces | Level |
| Washroom Type 1 | 2 | Ground |
| Washroom Type 2 | 3 | Second |
| Washroom Type 3 | 4 | Second |
| Washroom Type 4 | 3 | Basement |
| Washroom Type 5 | 0 |
| Total Area: | 0.00 |
| Property Type: | Detached |
| Style: | 2-Storey |
| Exterior: | Brick |
| Garage Type: | Attached |
| Drive Parking Spaces: | 2 |
| Pool: | Inground |
| Approximatly Square Footage: | 2000-2500 |
| CAC Included: | N |
| Water Included: | N |
| Cabel TV Included: | N |
| Common Elements Included: | N |
| Heat Included: | N |
| Parking Included: | N |
| Condo Tax Included: | N |
| Building Insurance Included: | N |
| Fireplace/Stove: | Y |
| Heat Type: | Forced Air |
| Central Air Conditioning: | Central Air |
| Central Vac: | N |
| Laundry Level: | Syste |
| Ensuite Laundry: | F |
| Sewers: | Sewer |
$
%
Years
This calculator is for demonstration purposes only. Always consult a professional
financial advisor before making personal financial decisions.
| Although the information displayed is believed to be accurate, no warranties or representations are made of any kind. |
| ROYAL LEPAGE SIGNATURE REALTY |
- Listing -1 of 0
|
|

Steve D. Sandhu & Harry Sandhu
Realtor
Dir:
416-729-8876
Bus:
905-455-5100
| Virtual Tour | Book Showing | Email a Friend |
Jump To:
At a Glance:
| Type: | Freehold - Detached |
| Area: | York |
| Municipality: | Newmarket |
| Neighbourhood: | Bristol-London |
| Style: | 2-Storey |
| Lot Size: | x 110.00(Feet) |
| Approximate Age: | |
| Tax: | $5,447.97 |
| Maintenance Fee: | $0 |
| Beds: | 4+2 |
| Baths: | 5 |
| Garage: | 0 |
| Fireplace: | Y |
| Air Conditioning: | |
| Pool: | Inground |
Locatin Map:
Payment Calculator:

Listing added to your favorite list
Looking for resale homes?

By agreeing to Terms of Use, you will have ability to search up to 300273 listings and access to richer information than found on REALTOR.ca through my website.


