
$249,900
Available - For Sale
Listing ID: X12177758
63 Birchcliff Aven , Kawartha Lakes, K0M 1L0, Kawartha Lakes
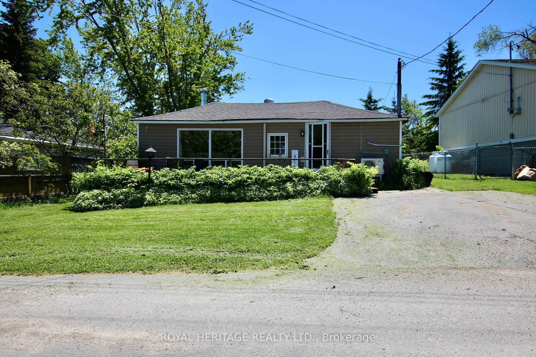
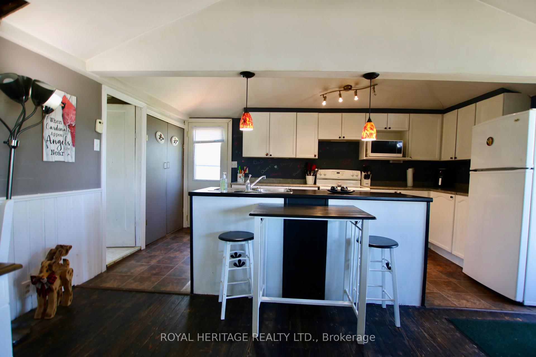
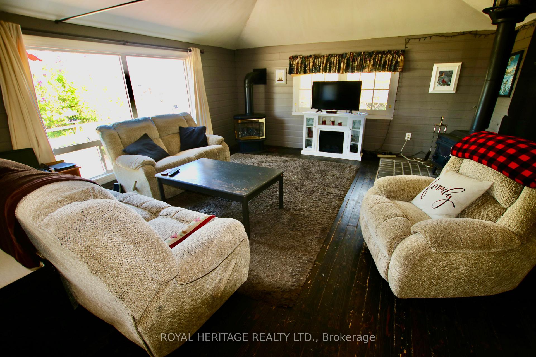
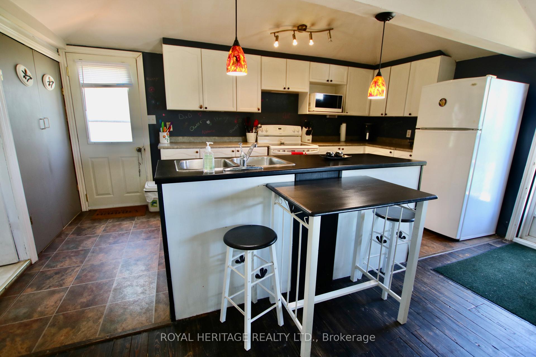
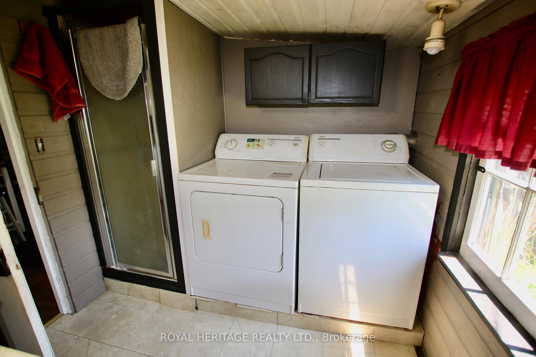
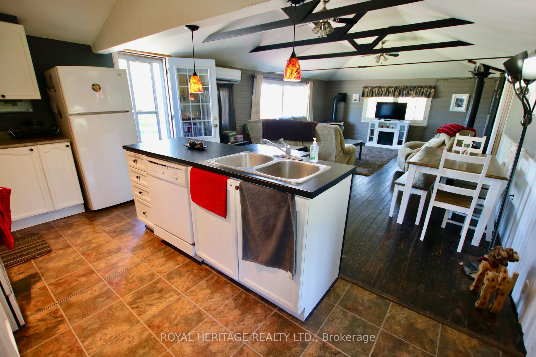
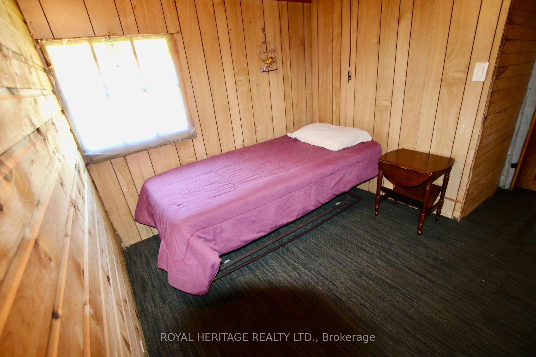
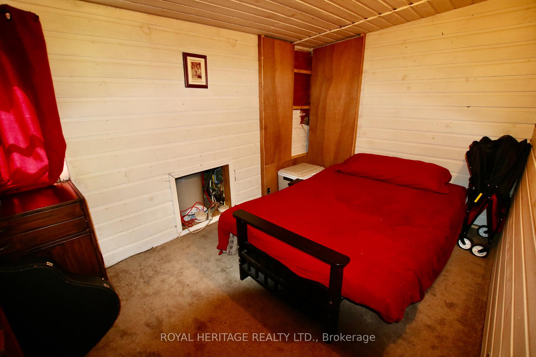
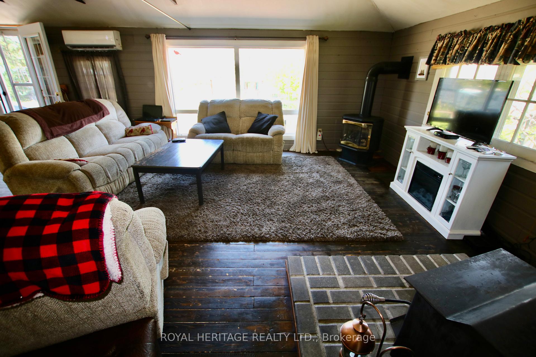
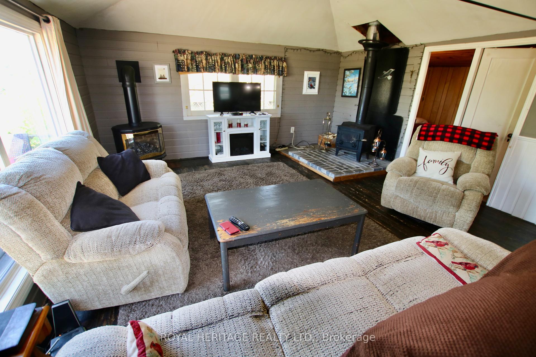
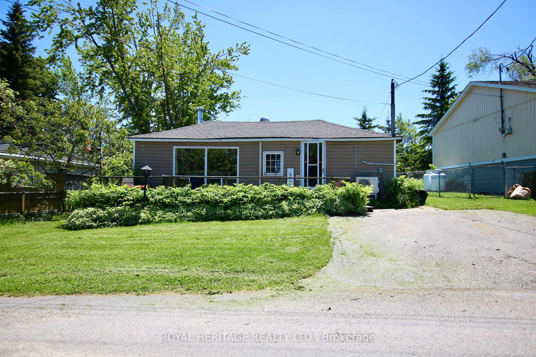
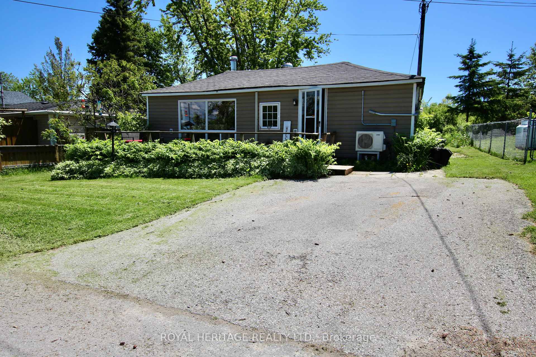
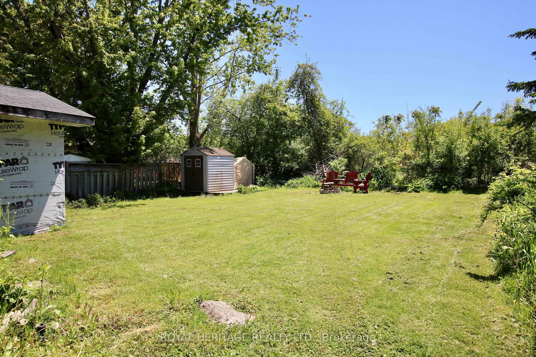
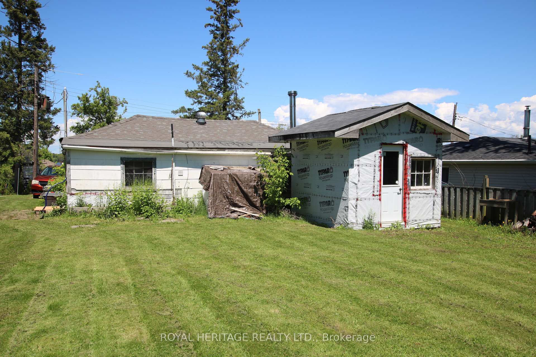

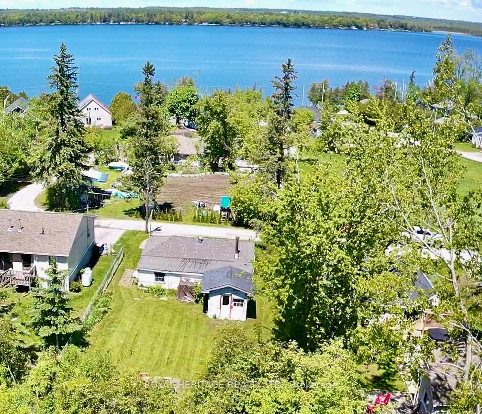
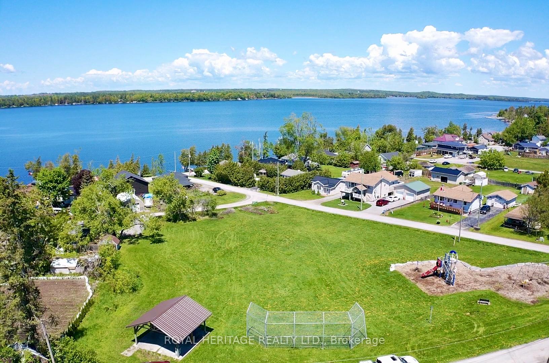
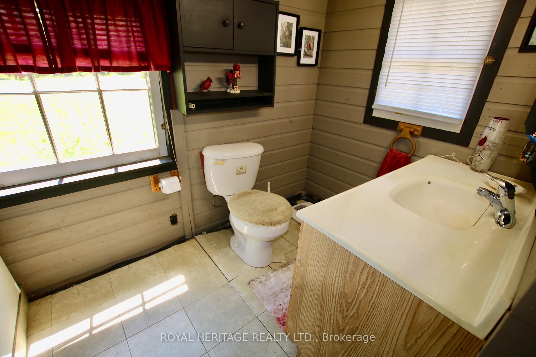
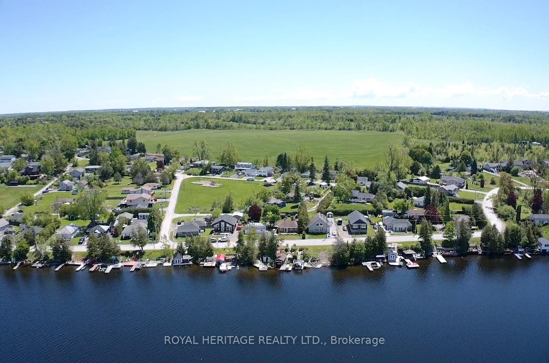



















| Calling all fishing and boating enthusiasts! Check out this two bedroom year round home in a waterfront community with public access on Sturgeon Lake. With a private backyard and a park just steps away, it's the perfect spot for your family. Enjoy the view of the lake from your deck while cozying up by the fireplace in the open concept great room ideal for entertaining . If youre a handyman, this is the perfect project for you. Just a few touches and upgrades needed. Don't miss out on this incredible opportunity! |
| Price | $249,900 |
| Taxes: | $893.00 |
| Assessment Year: | 2025 |
| Occupancy: | Owner |
| Address: | 63 Birchcliff Aven , Kawartha Lakes, K0M 1L0, Kawartha Lakes |
| Acreage: | Not Appl |
| Directions/Cross Streets: | County Rd 36 & Gilmar Rd |
| Rooms: | 5 |
| Bedrooms: | 2 |
| Bedrooms +: | 0 |
| Family Room: | F |
| Basement: | None |
| Level/Floor | Room | Length(ft) | Width(ft) | Descriptions | |
| Room 1 | Main | Great Roo | 30.5 | 15.74 | Open Concept, Fireplace, W/O To Deck |
| Room 2 | Main | Bathroom | 3 Pc Bath | ||
| Room 3 | Main | Bedroom 2 | 12.79 | 7.51 | |
| Room 4 | Main | Primary B | 8.53 | 7.54 | |
| Room 5 | Main | Utility R | 8.86 | 8.86 |
| Washroom Type | No. of Pieces | Level |
| Washroom Type 1 | 3 | Main |
| Washroom Type 2 | 0 | |
| Washroom Type 3 | 0 | |
| Washroom Type 4 | 0 | |
| Washroom Type 5 | 0 |
| Total Area: | 0.00 |
| Approximatly Age: | 51-99 |
| Property Type: | Detached |
| Style: | Bungalow |
| Exterior: | Vinyl Siding, Other |
| Garage Type: | None |
| (Parking/)Drive: | Front Yard |
| Drive Parking Spaces: | 1 |
| Park #1 | |
| Parking Type: | Front Yard |
| Park #2 | |
| Parking Type: | Front Yard |
| Pool: | None |
| Other Structures: | Garden Shed |
| Approximatly Age: | 51-99 |
| Approximatly Square Footage: | 700-1100 |
| Property Features: | Lake Access, Beach |
| CAC Included: | N |
| Water Included: | N |
| Cabel TV Included: | N |
| Common Elements Included: | N |
| Heat Included: | N |
| Parking Included: | N |
| Condo Tax Included: | N |
| Building Insurance Included: | N |
| Fireplace/Stove: | Y |
| Heat Type: | Heat Pump |
| Central Air Conditioning: | Other |
| Central Vac: | N |
| Laundry Level: | Syste |
| Ensuite Laundry: | F |
| Sewers: | Septic |
| Water: | Drilled W |
| Water Supply Types: | Drilled Well |
| Utilities-Cable: | A |
| Utilities-Hydro: | Y |
$
%
Years
This calculator is for demonstration purposes only. Always consult a professional
financial advisor before making personal financial decisions.
| Although the information displayed is believed to be accurate, no warranties or representations are made of any kind. |
| ROYAL HERITAGE REALTY LTD. |
- Listing -1 of 0
|
|

Steve D. Sandhu & Harry Sandhu
Realtor
Dir:
416-729-8876
Bus:
905-455-5100
| Book Showing | Email a Friend |
Jump To:
At a Glance:
| Type: | Freehold - Detached |
| Area: | Kawartha Lakes |
| Municipality: | Kawartha Lakes |
| Neighbourhood: | Verulam |
| Style: | Bungalow |
| Lot Size: | x 105.00(Feet) |
| Approximate Age: | 51-99 |
| Tax: | $893 |
| Maintenance Fee: | $0 |
| Beds: | 2 |
| Baths: | 1 |
| Garage: | 0 |
| Fireplace: | Y |
| Air Conditioning: | |
| Pool: | None |
Locatin Map:
Payment Calculator:

Listing added to your favorite list
Looking for resale homes?

By agreeing to Terms of Use, you will have ability to search up to 300273 listings and access to richer information than found on REALTOR.ca through my website.


