
$1,285,000
Available - For Sale
Listing ID: E12241372
558 Edge Lane , Pickering, L1W 3A1, Durham
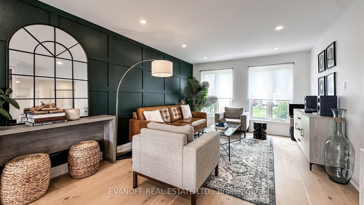
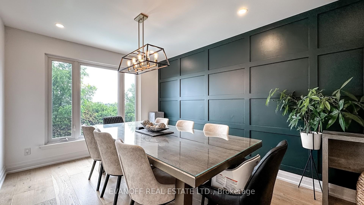
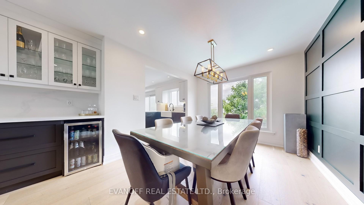

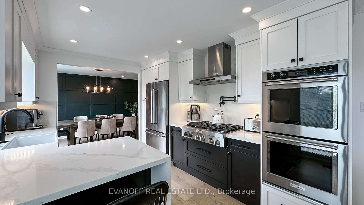
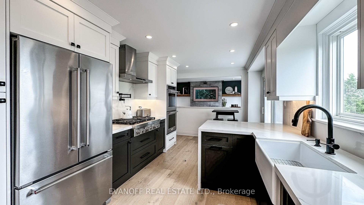
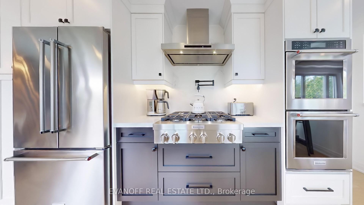
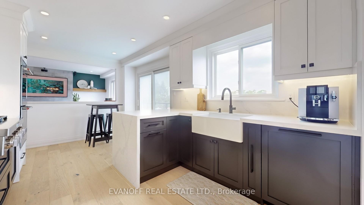
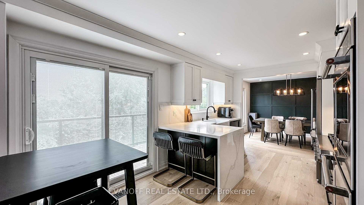

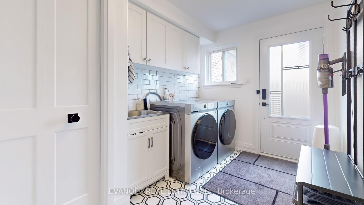
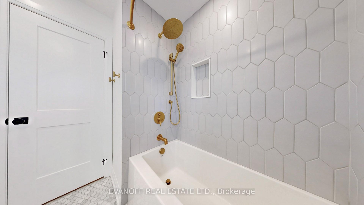
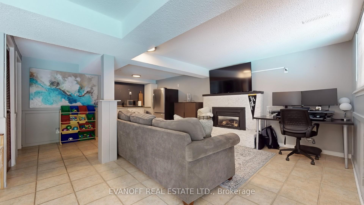
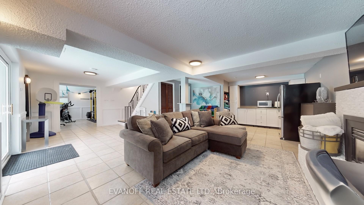
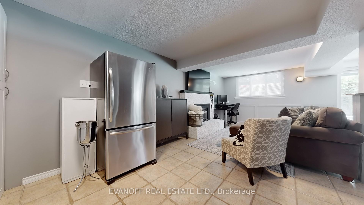
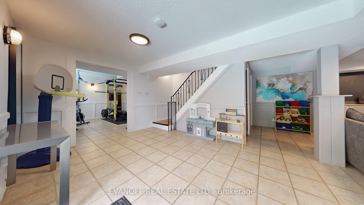
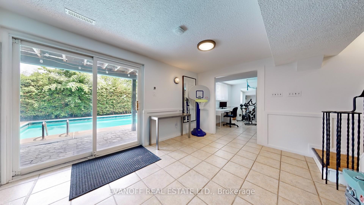
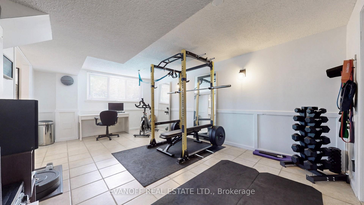
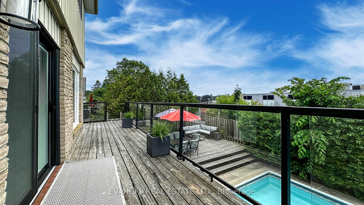
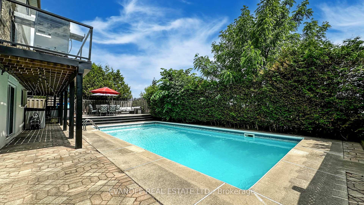
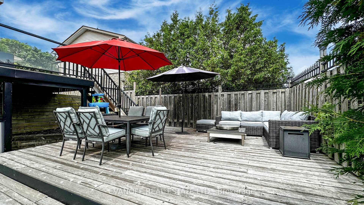
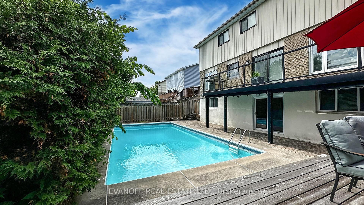
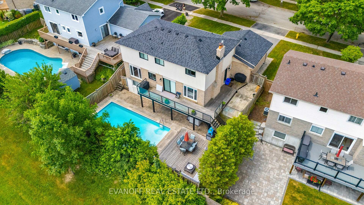
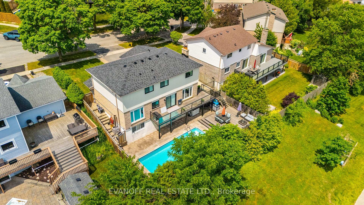
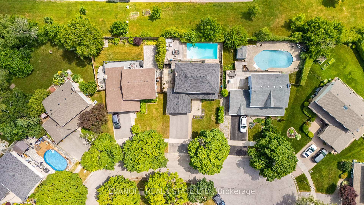
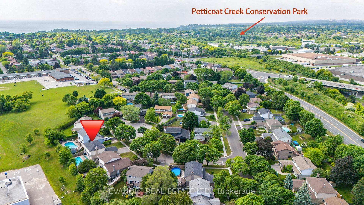

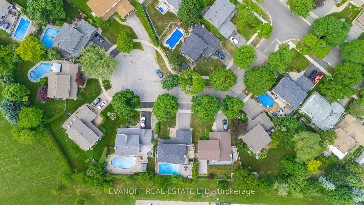
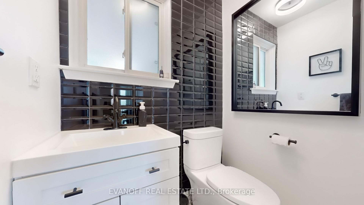
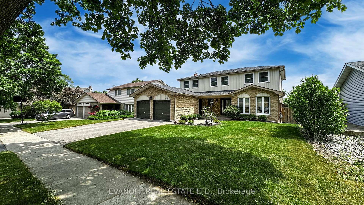
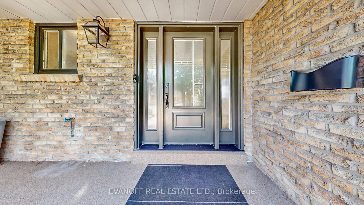
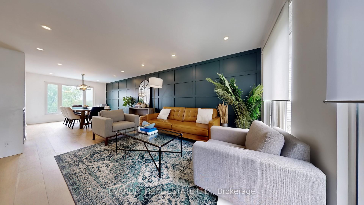

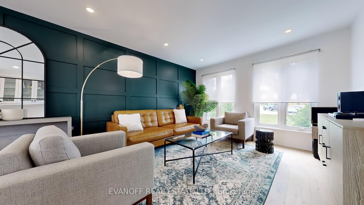
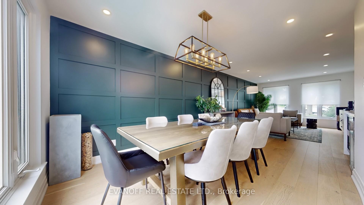
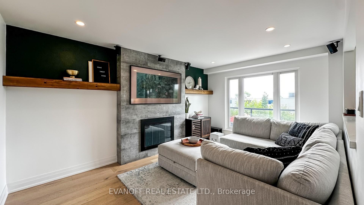
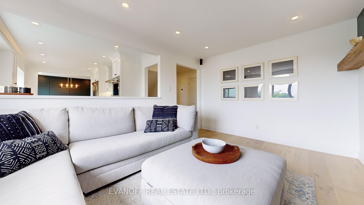
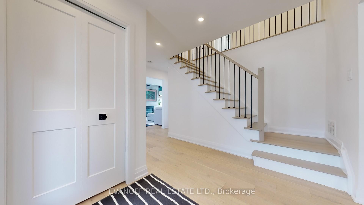
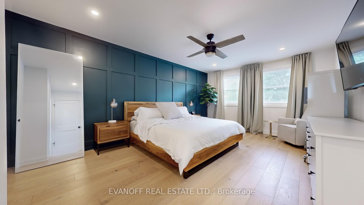
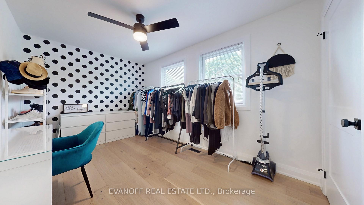
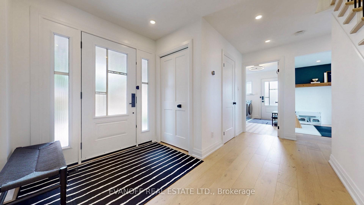

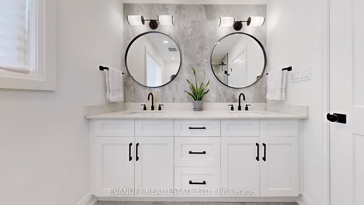
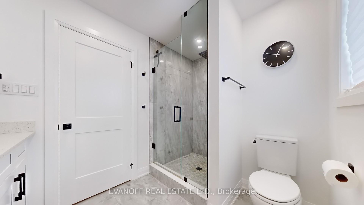
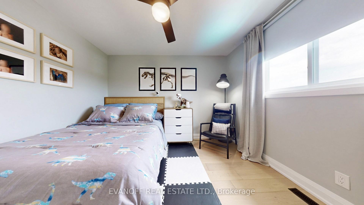
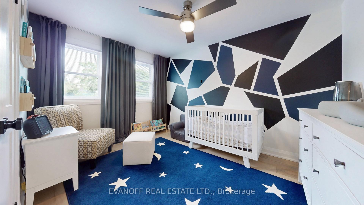

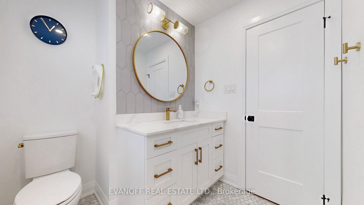
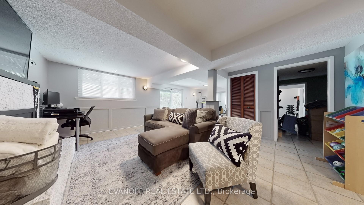
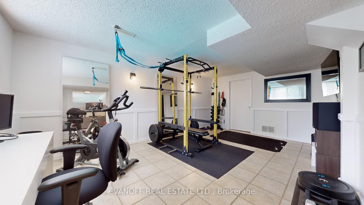


















































| JUST IN TIME FOR SUMMER! This Gorgeous TOTALLY RENOVATED 4-Bdrm Family Home is situated on a quiet Court in South Pickering's desireable Petticoat Creek and backs onto Greenspace/School! Amazing location for kids to play outside! Parks and great Schools are just around the corner! Stunning interior has been gutted and features a great layout for Family Living & Entertaining! EVERYTHING IS NEW! Gourmet Chef's Kitchen w/gas cooktop, high-end S/S appliances, 3 new Bathrooms, stylish main floor Laundry Rm, new flooring & baseboards & LED lighting throughout are just a few of the things you'll LOVE! The walk-out basement has a cozy Rec Rm, a Gym (or 5th Bdrm) and access to your resort-like very private backyard with multi-level decking and inground pool! Over $250K spent - this home has it all! Easy access to 401 for a quick getaway into or out of the City! |
| Price | $1,285,000 |
| Taxes: | $7882.00 |
| Assessment Year: | 2024 |
| Occupancy: | Owner |
| Address: | 558 Edge Lane , Pickering, L1W 3A1, Durham |
| Directions/Cross Streets: | Whites Rd / Oklahoma |
| Rooms: | 8 |
| Rooms +: | 2 |
| Bedrooms: | 4 |
| Bedrooms +: | 1 |
| Family Room: | T |
| Basement: | Finished wit |
| Level/Floor | Room | Length(ft) | Width(ft) | Descriptions | |
| Room 1 | Main | Living Ro | 14.07 | 11.74 | Hardwood Floor, LED Lighting |
| Room 2 | Main | Dining Ro | 15.09 | 9.74 | Hardwood Floor, LED Lighting, B/I Bar |
| Room 3 | Main | Kitchen | 16.56 | 10.5 | Hardwood Floor, Renovated, W/O To Deck |
| Room 4 | Main | Family Ro | 15.42 | 10.82 | Hardwood Floor, LED Lighting |
| Room 5 | Second | Primary B | 16.83 | 12.23 | 4 Pc Ensuite, Walk-In Closet(s), Hardwood Floor |
| Room 6 | Second | Bedroom 2 | 11.15 | 10.99 | Hardwood Floor, Closet, Ceiling Fan(s) |
| Room 7 | Second | Bedroom 3 | 12.5 | 9.51 | Hardwood Floor, Closet, Ceiling Fan(s) |
| Room 8 | Second | Bedroom 4 | 13.91 | 8.82 | Hardwood Floor, Closet, Ceiling Fan(s) |
| Room 9 | Lower | Recreatio | 22.99 | 15.15 | W/O To Pool, Gas Fireplace, Tile Floor |
| Room 10 | Lower | Exercise | 17.97 | 11.91 | Tile Floor, Large Window |
| Washroom Type | No. of Pieces | Level |
| Washroom Type 1 | 2 | Main |
| Washroom Type 2 | 4 | Second |
| Washroom Type 3 | 4 | Second |
| Washroom Type 4 | 2 | Basement |
| Washroom Type 5 | 0 |
| Total Area: | 0.00 |
| Property Type: | Detached |
| Style: | 2-Storey |
| Exterior: | Brick |
| Garage Type: | Attached |
| (Parking/)Drive: | Private Do |
| Drive Parking Spaces: | 2 |
| Park #1 | |
| Parking Type: | Private Do |
| Park #2 | |
| Parking Type: | Private Do |
| Pool: | Inground |
| Approximatly Square Footage: | 2000-2500 |
| Property Features: | Cul de Sac/D, School |
| CAC Included: | N |
| Water Included: | N |
| Cabel TV Included: | N |
| Common Elements Included: | N |
| Heat Included: | N |
| Parking Included: | N |
| Condo Tax Included: | N |
| Building Insurance Included: | N |
| Fireplace/Stove: | Y |
| Heat Type: | Forced Air |
| Central Air Conditioning: | Central Air |
| Central Vac: | N |
| Laundry Level: | Syste |
| Ensuite Laundry: | F |
| Elevator Lift: | False |
| Sewers: | Sewer |
$
%
Years
This calculator is for demonstration purposes only. Always consult a professional
financial advisor before making personal financial decisions.
| Although the information displayed is believed to be accurate, no warranties or representations are made of any kind. |
| EVANOFF REAL ESTATE LTD. |
- Listing -1 of 0
|
|

Steve D. Sandhu & Harry Sandhu
Realtor
Dir:
416-729-8876
Bus:
905-455-5100
| Virtual Tour | Book Showing | Email a Friend |
Jump To:
At a Glance:
| Type: | Freehold - Detached |
| Area: | Durham |
| Municipality: | Pickering |
| Neighbourhood: | West Shore |
| Style: | 2-Storey |
| Lot Size: | x 100.11(Feet) |
| Approximate Age: | |
| Tax: | $7,882 |
| Maintenance Fee: | $0 |
| Beds: | 4+1 |
| Baths: | 4 |
| Garage: | 0 |
| Fireplace: | Y |
| Air Conditioning: | |
| Pool: | Inground |
Locatin Map:
Payment Calculator:

Listing added to your favorite list
Looking for resale homes?

By agreeing to Terms of Use, you will have ability to search up to 300273 listings and access to richer information than found on REALTOR.ca through my website.


