
$2,900
Available - For Rent
Listing ID: X12241319
3252 River Rock Aven , Barrhaven, K2J 0T3, Ottawa
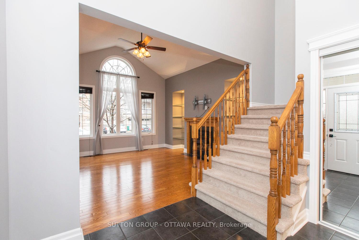
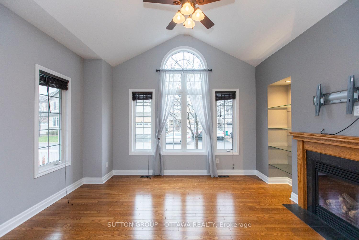
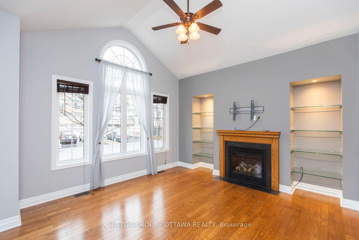
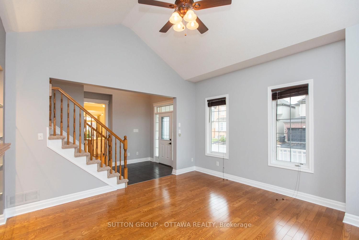
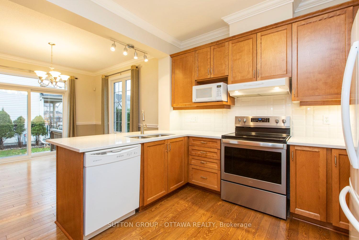
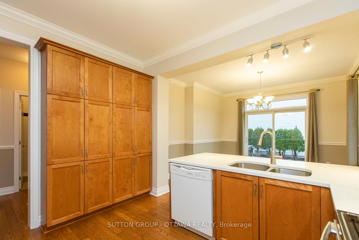
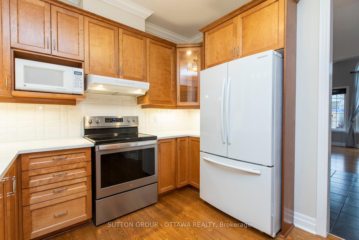
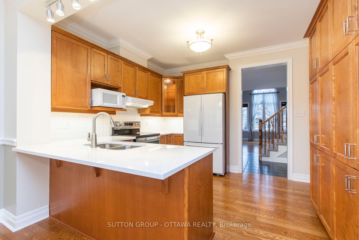
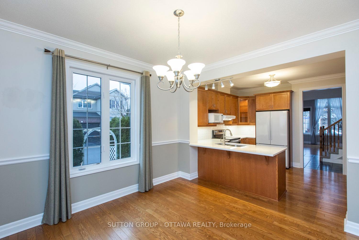
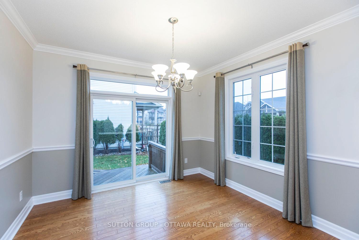
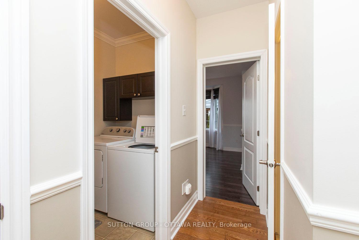
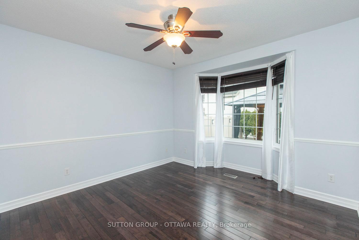
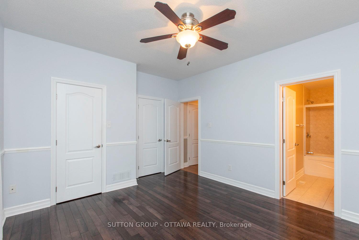
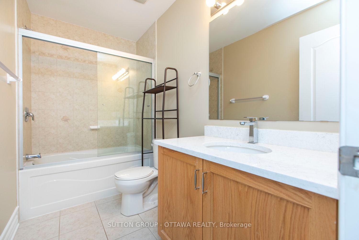
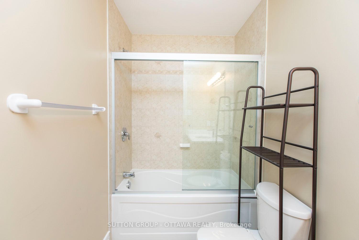
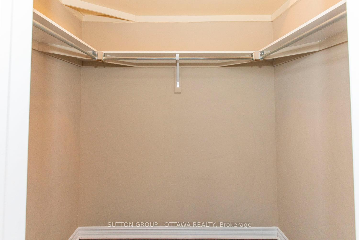
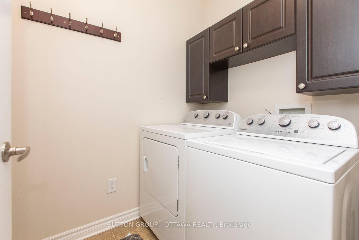
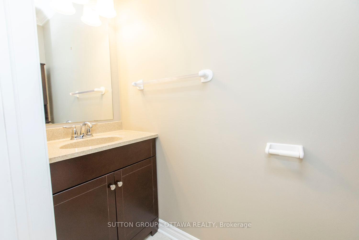
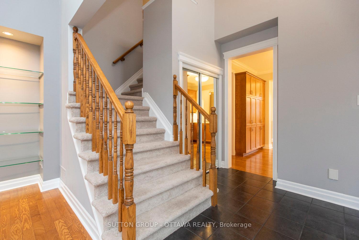
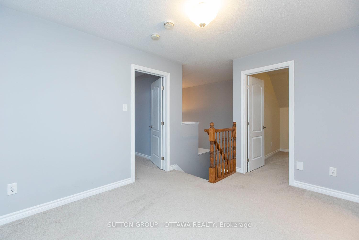
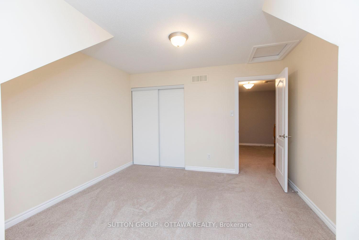
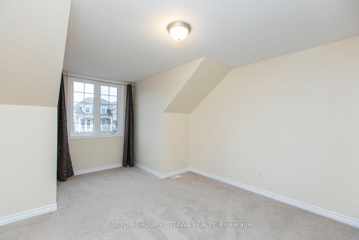
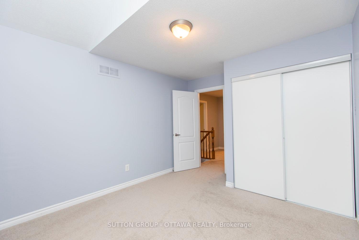
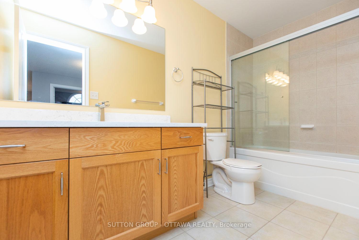
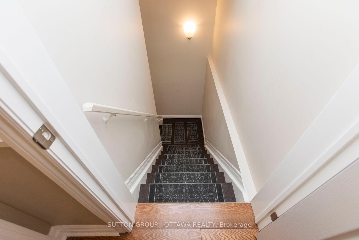
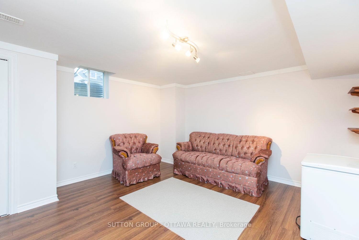
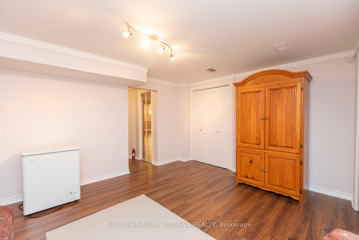
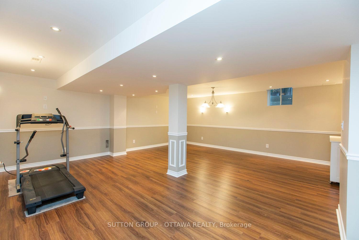
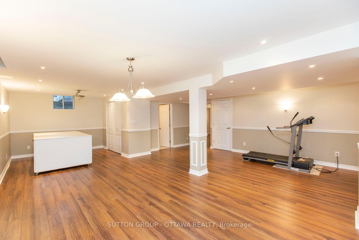
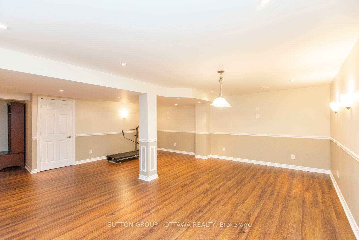
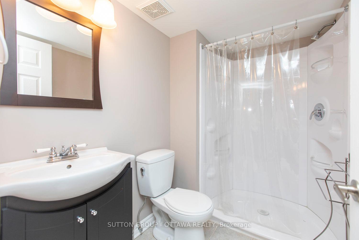
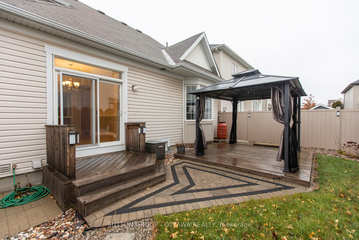
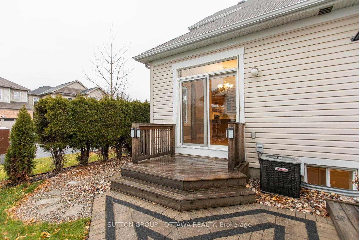
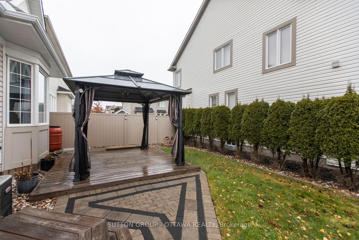
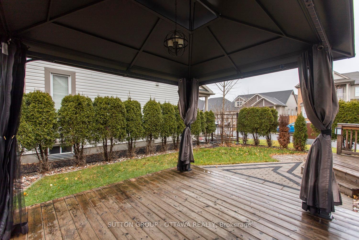
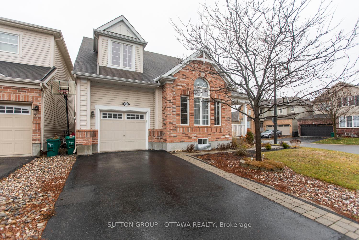
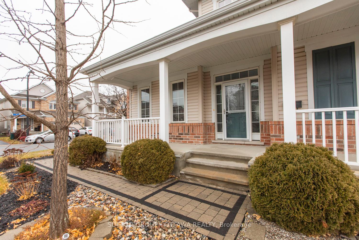
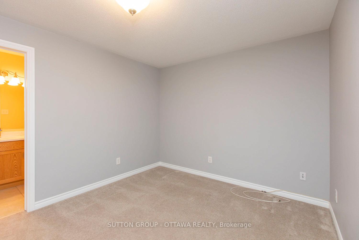
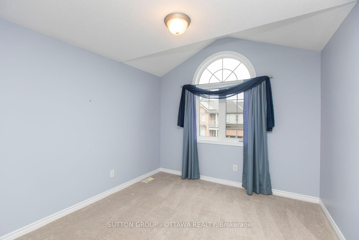
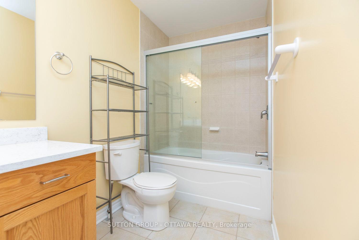








































| Welcome to 3252 River Rock! This beautifully maintained detached home is located in Half Moon Bay, just steps away from Half Moon bay Park, The Minto Recreation Complex, Stonebridge Golf Club, schools, and much more. As you walk into the main level, which features 9-foot ceilings, you will find an open spacious tiled foyer and to the left, the living room with cathedral ceilings, hardwood floors and a natural gas fireplace. The kitchen, open to the dining room area, is finished with quartz countertops and offers plenty of pantry storage area. The primary bedroom is conveniently located on the main floor with a walk-in closet and 4-piece en-suite bathroom. The second floor has two well sized bedrooms, a 4-piece bathroom and a spacious loft that is perfect for a home office or play area. The open basement allows for plenty of options to fit your needs and offers an abundance of storage availability. No smoking. No Pets preferred. |
| Price | $2,900 |
| Taxes: | $0.00 |
| Occupancy: | Tenant |
| Address: | 3252 River Rock Aven , Barrhaven, K2J 0T3, Ottawa |
| Directions/Cross Streets: | Cambrian and River Mist |
| Rooms: | 12 |
| Bedrooms: | 3 |
| Bedrooms +: | 0 |
| Family Room: | T |
| Basement: | Finished |
| Furnished: | Unfu |
| Level/Floor | Room | Length(ft) | Width(ft) | Descriptions | |
| Room 1 | Main | Foyer | 9.22 | 7.64 | |
| Room 2 | Main | Kitchen | 11.58 | 10.66 | |
| Room 3 | Main | Dining Ro | 11.32 | 11.15 | |
| Room 4 | Main | Bathroom | 6.49 | 2.56 | 2 Pc Bath |
| Room 5 | Main | Living Ro | 14.46 | 13.81 | |
| Room 6 | Main | Primary B | 13.32 | 12.3 | |
| Room 7 | Main | Bathroom | 9.41 | 4.89 | 4 Pc Ensuite |
| Room 8 | Second | Bedroom 2 | 14.83 | 11.58 | |
| Room 9 | Second | Bedroom 3 | 12.89 | 10.3 | |
| Room 10 | Second | Loft | 12.73 | 12.14 | |
| Room 11 | Second | Bathroom | 10.73 | 4.89 | 4 Pc Bath |
| Room 12 | Basement | Family Ro | 27.22 | 20.57 | |
| Room 13 | Basement | Bathroom | 7.48 | 4.99 | 3 Pc Bath |
| Room 14 | Basement | Den | 15.15 | 13.58 |
| Washroom Type | No. of Pieces | Level |
| Washroom Type 1 | 4 | Main |
| Washroom Type 2 | 2 | Main |
| Washroom Type 3 | 3 | Basement |
| Washroom Type 4 | 4 | Second |
| Washroom Type 5 | 0 |
| Total Area: | 0.00 |
| Property Type: | Detached |
| Style: | 2-Storey |
| Exterior: | Vinyl Siding, Brick |
| Garage Type: | Attached |
| Drive Parking Spaces: | 2 |
| Pool: | None |
| Laundry Access: | In-Suite Laun |
| Approximatly Square Footage: | 1500-2000 |
| CAC Included: | N |
| Water Included: | N |
| Cabel TV Included: | N |
| Common Elements Included: | N |
| Heat Included: | N |
| Parking Included: | N |
| Condo Tax Included: | N |
| Building Insurance Included: | N |
| Fireplace/Stove: | Y |
| Heat Type: | Forced Air |
| Central Air Conditioning: | Central Air |
| Central Vac: | N |
| Laundry Level: | Syste |
| Ensuite Laundry: | F |
| Sewers: | Sewer |
| Although the information displayed is believed to be accurate, no warranties or representations are made of any kind. |
| SUTTON GROUP - OTTAWA REALTY |
- Listing -1 of 0
|
|

Steve D. Sandhu & Harry Sandhu
Realtor
Dir:
416-729-8876
Bus:
905-455-5100
| Book Showing | Email a Friend |
Jump To:
At a Glance:
| Type: | Freehold - Detached |
| Area: | Ottawa |
| Municipality: | Barrhaven |
| Neighbourhood: | 7711 - Barrhaven - Half Moon Bay |
| Style: | 2-Storey |
| Lot Size: | x 0.00(Metres) |
| Approximate Age: | |
| Tax: | $0 |
| Maintenance Fee: | $0 |
| Beds: | 3 |
| Baths: | 4 |
| Garage: | 0 |
| Fireplace: | Y |
| Air Conditioning: | |
| Pool: | None |
Locatin Map:

Listing added to your favorite list
Looking for resale homes?

By agreeing to Terms of Use, you will have ability to search up to 300273 listings and access to richer information than found on REALTOR.ca through my website.


