
$990,000
Available - For Sale
Listing ID: X12241376
1068 Pleasant Point Road , Minden Hills, K0M 2K0, Haliburton
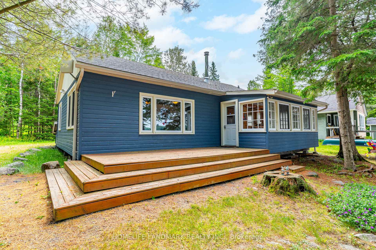
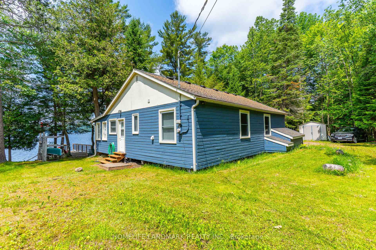
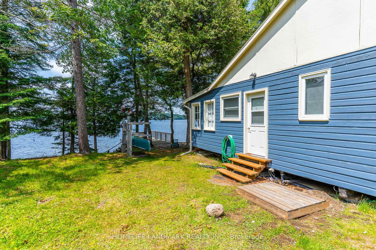
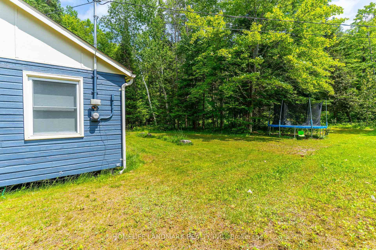
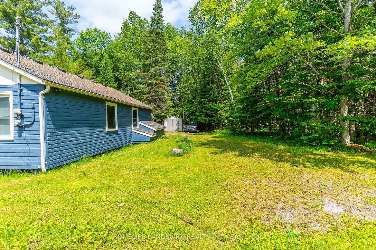
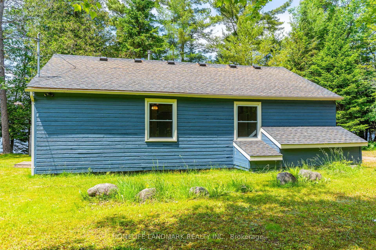
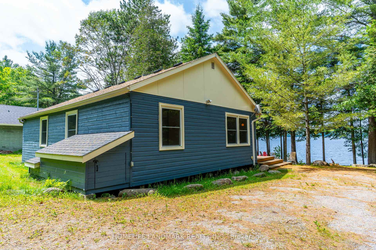
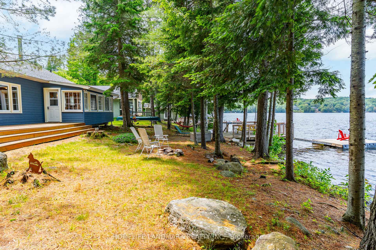
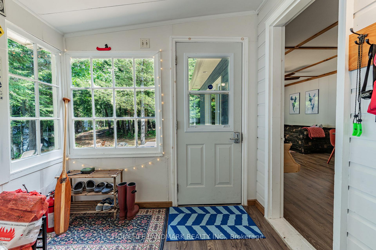
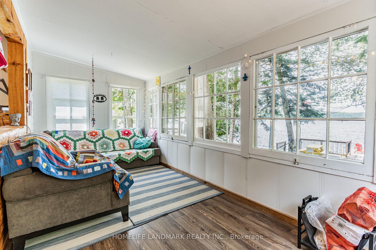
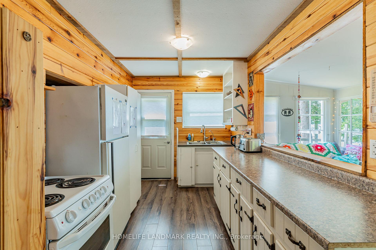
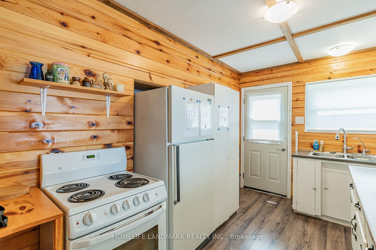
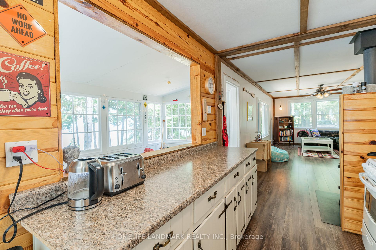
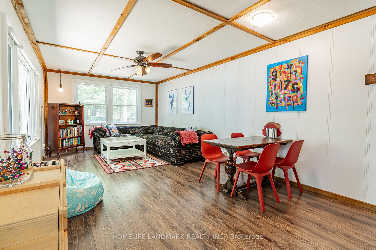
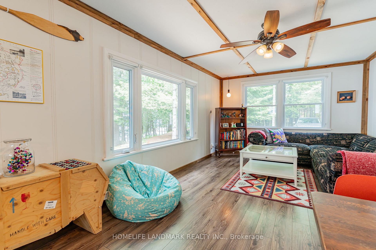
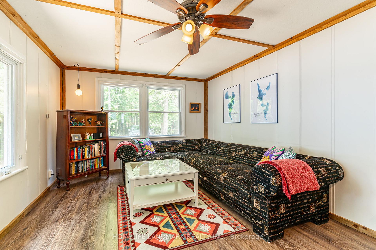
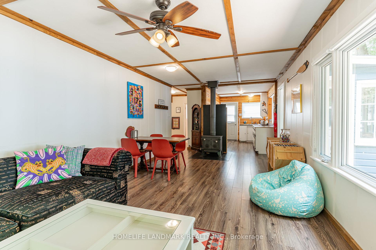

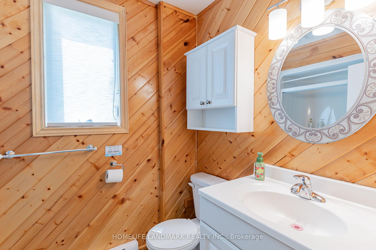
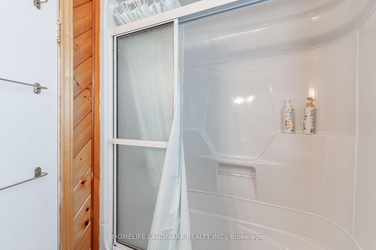
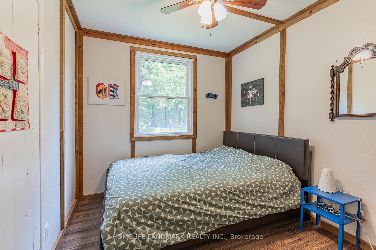
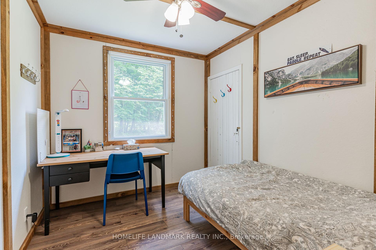
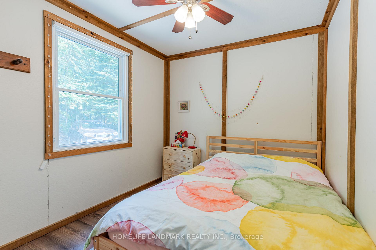
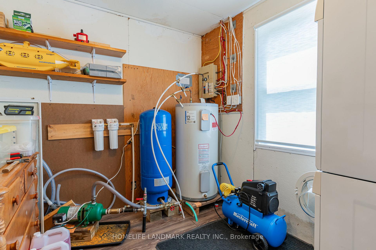
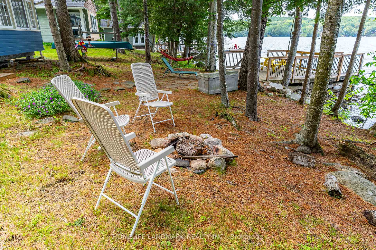
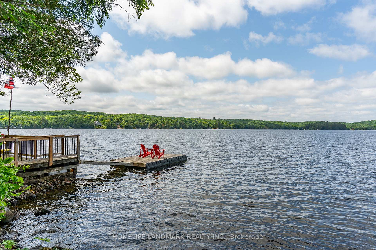
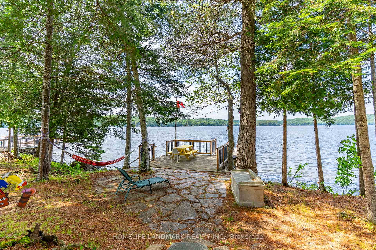
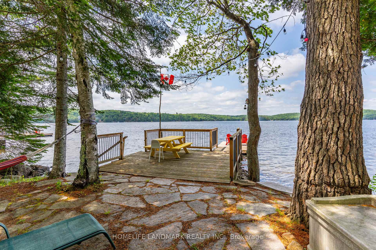
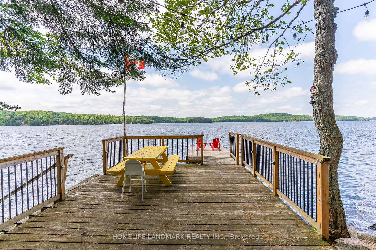
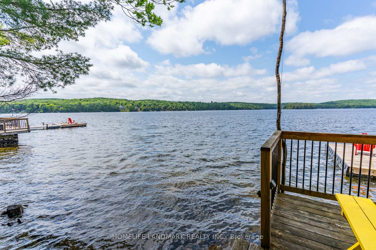
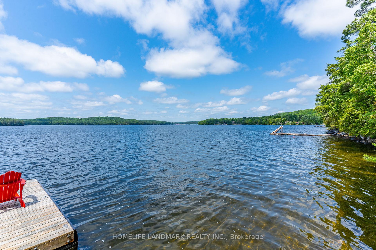
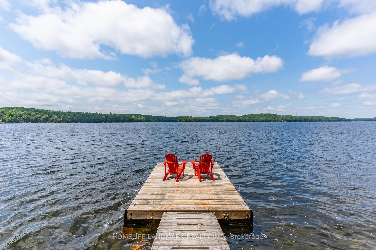
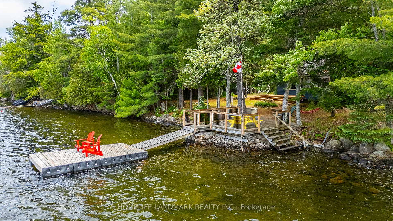
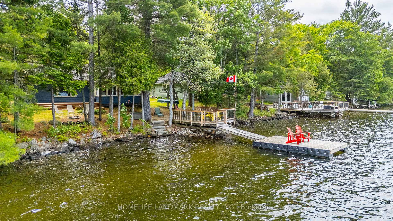
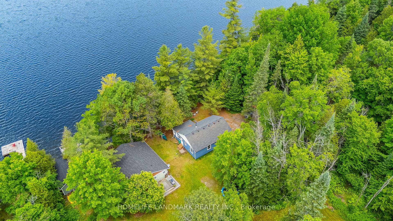
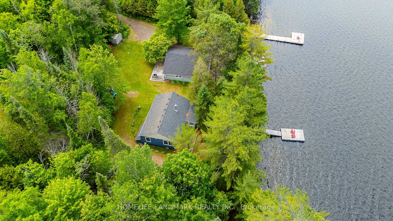
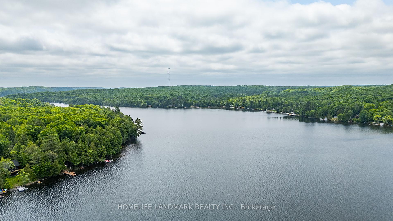
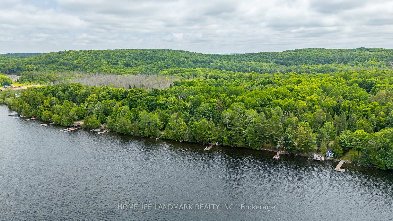
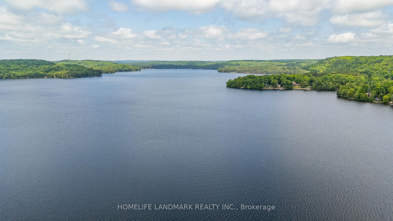







































| Welcome to this Beautiful and Charming Cottage on 1068 Pleasant Point Road, nestled along the Scenic shores of Twelve Mile Lake! This well-kept waterfront retreat features a bright, spacious sunroom offering breathtaking views of the lake; the perfect place to relax and soak in the beauty of your surroundings. Inside, you'll find a generous living room with large windows that flood the space with natural light, along with three comfortable bedrooms, making it the ideal getaway to escape the city and create lasting memories with family and loved ones. Step outside to unwind in the hammock or settle into an Adirondack chair as your mind drifts along the peaceful waters of the lake. For the more adventurous, take a refreshing swim, enjoy a canoe ride, or cast a line and fish in the expansive waters of Twelve Mile Lake. As an added bonus, this property includes shared ownership of approximately 36 acres of green space located behind the cottage, providing extra privacy, scenic nature trails, and endless opportunities to enjoy the outdoors. This is a true turnkey cottage. Simply arrive, relax, and take full advantage of everything Twelve Mile Lake has to offer! |
| Price | $990,000 |
| Taxes: | $3843.21 |
| Assessment Year: | 2024 |
| Occupancy: | Owner |
| Address: | 1068 Pleasant Point Road , Minden Hills, K0M 2K0, Haliburton |
| Directions/Cross Streets: | HWY 35 & Red Umbrella Rd / Pleasant Point Rd |
| Rooms: | 8 |
| Rooms +: | 0 |
| Bedrooms: | 3 |
| Bedrooms +: | 0 |
| Family Room: | F |
| Basement: | None |
| Level/Floor | Room | Length(ft) | Width(ft) | Descriptions | |
| Room 1 | Main | Living Ro | 26.54 | 11.71 | Laminate, Large Window, Combined w/Dining |
| Room 2 | Main | Dining Ro | 26.54 | 11.71 | Laminate, Combined w/Living, Large Window |
| Room 3 | Main | Kitchen | 12.33 | 7.64 | Laminate, Overlook Water, Side Door |
| Room 4 | Main | Bedroom | 9.94 | 8.43 | Window, Closet, Ceiling Fan(s) |
| Room 5 | Main | Bedroom | 9.87 | 8.43 | Window, Closet, Ceiling Fan(s) |
| Room 6 | Main | Bedroom | 9.91 | 8.4 | Window, Closet, Ceiling Fan(s) |
| Room 7 | Main | Laundry | 9.94 | 8.46 | Laminate, Window |
| Room 8 | Main | Sunroom | 17.42 | 7.61 | Laminate, Overlook Water, Large Window |
| Washroom Type | No. of Pieces | Level |
| Washroom Type 1 | 4 | Main |
| Washroom Type 2 | 0 | |
| Washroom Type 3 | 0 | |
| Washroom Type 4 | 0 | |
| Washroom Type 5 | 0 |
| Total Area: | 0.00 |
| Property Type: | Detached |
| Style: | Other |
| Exterior: | Wood |
| Garage Type: | None |
| Drive Parking Spaces: | 4 |
| Pool: | None |
| Other Structures: | Shed, Storage |
| Approximatly Square Footage: | 700-1100 |
| Property Features: | Lake Access, Wooded/Treed |
| CAC Included: | N |
| Water Included: | N |
| Cabel TV Included: | N |
| Common Elements Included: | N |
| Heat Included: | N |
| Parking Included: | N |
| Condo Tax Included: | N |
| Building Insurance Included: | N |
| Fireplace/Stove: | N |
| Heat Type: | Other |
| Central Air Conditioning: | None |
| Central Vac: | N |
| Laundry Level: | Syste |
| Ensuite Laundry: | F |
| Sewers: | Septic |
| Water: | Lake/Rive |
| Water Supply Types: | Lake/River |
$
%
Years
This calculator is for demonstration purposes only. Always consult a professional
financial advisor before making personal financial decisions.
| Although the information displayed is believed to be accurate, no warranties or representations are made of any kind. |
| HOMELIFE LANDMARK REALTY INC. |
- Listing -1 of 0
|
|

Steve D. Sandhu & Harry Sandhu
Realtor
Dir:
416-729-8876
Bus:
905-455-5100
| Book Showing | Email a Friend |
Jump To:
At a Glance:
| Type: | Freehold - Detached |
| Area: | Haliburton |
| Municipality: | Minden Hills |
| Neighbourhood: | Minden |
| Style: | Other |
| Lot Size: | x 287.49(Feet) |
| Approximate Age: | |
| Tax: | $3,843.21 |
| Maintenance Fee: | $0 |
| Beds: | 3 |
| Baths: | 1 |
| Garage: | 0 |
| Fireplace: | N |
| Air Conditioning: | |
| Pool: | None |
Locatin Map:
Payment Calculator:

Listing added to your favorite list
Looking for resale homes?

By agreeing to Terms of Use, you will have ability to search up to 300273 listings and access to richer information than found on REALTOR.ca through my website.


