
$2,650,000
Available - For Sale
Listing ID: C12210154
258 Spadina Road , Toronto, M5R 2V1, Toronto
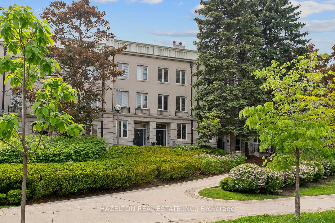
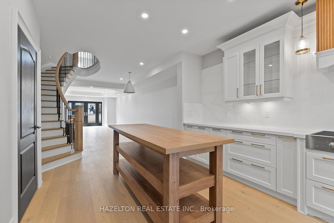
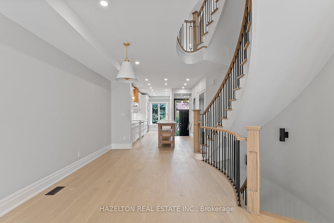
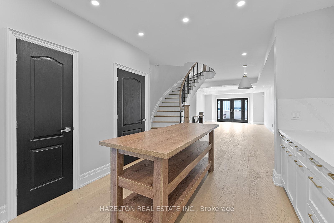

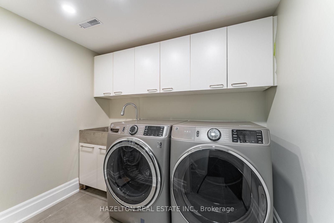
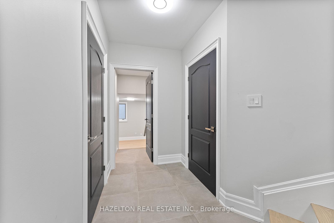
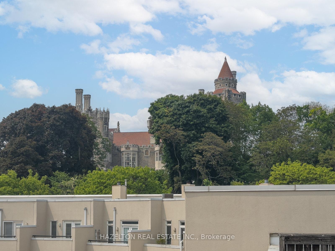
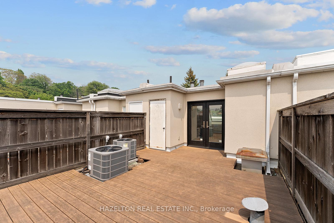
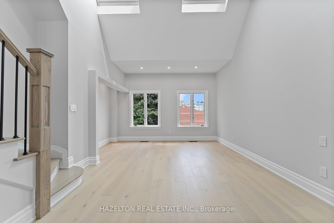
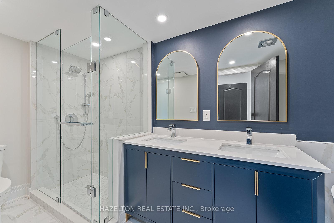
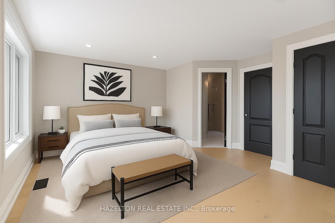
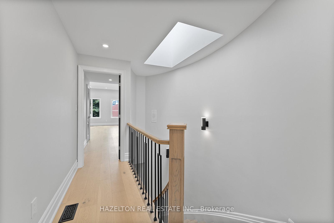

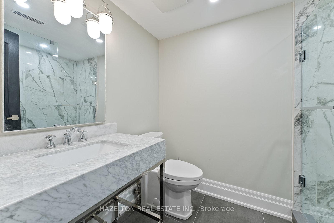
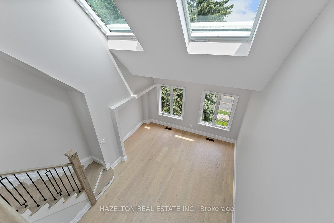
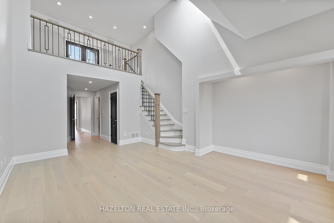
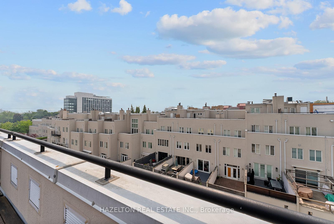
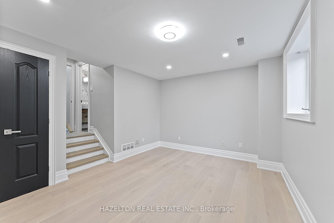
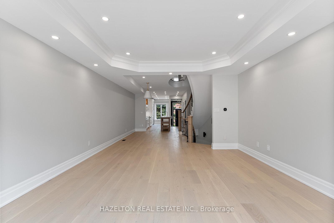
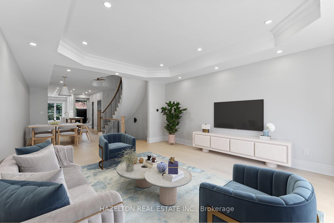
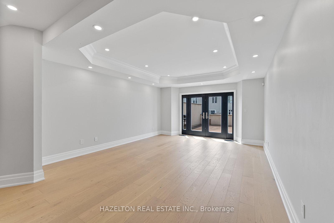




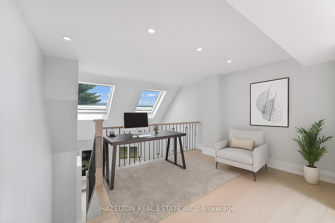


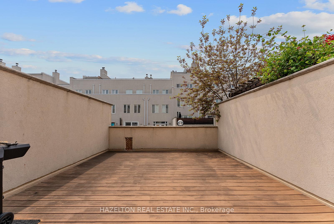
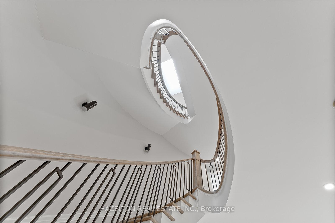







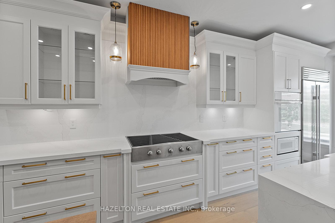
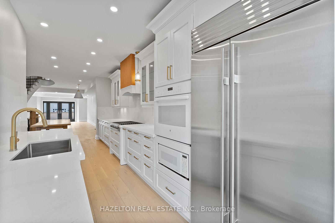
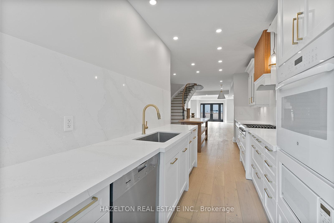
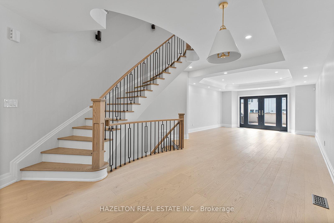
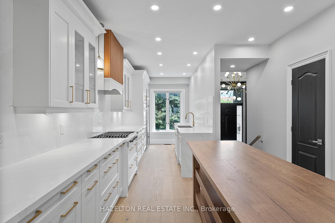
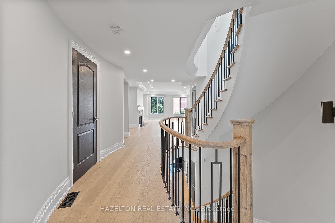
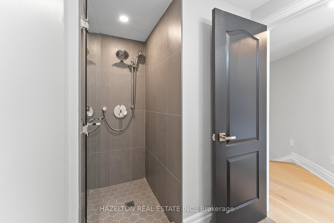
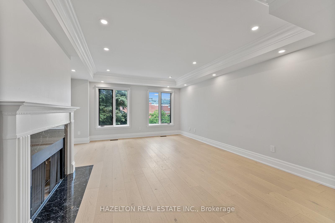
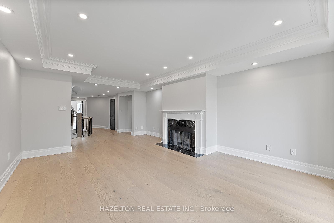
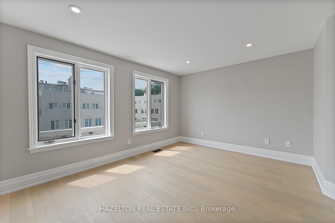
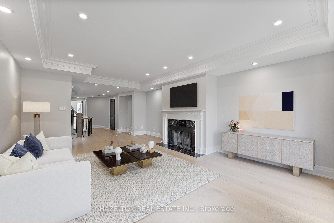
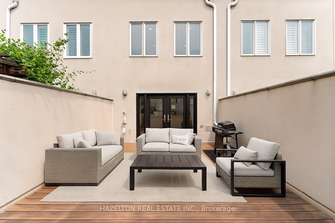
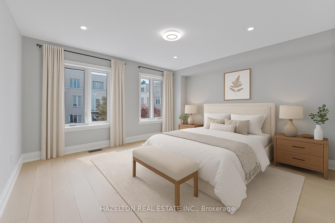
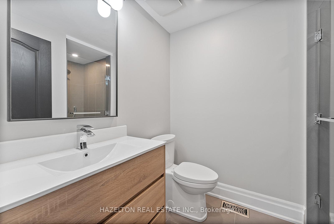
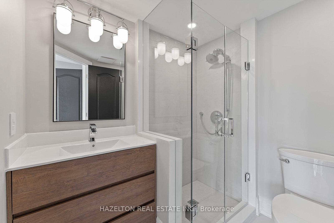

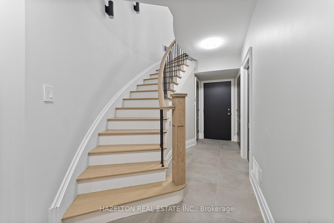
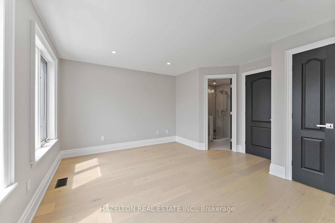
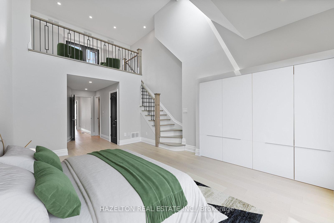
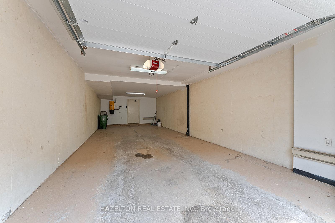




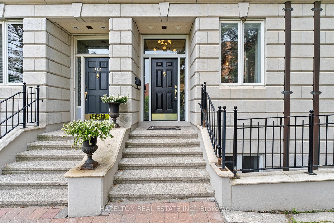
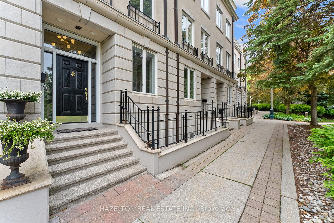




































































| Step into this beautifully renovated, move-in ready three-storey freehold townhome with soaring ceilings, nestled in the heart of Castle Hill. Thoughtfully designed with exceptional care and a rare, highly functional layout, this home offers refined living on every level.As you enter, the foyer opens into a spacious kitchen and dining area ideal for entertaining with a walkout to a private terrace perfect for hosting or relaxing outdoors.A generous family room invites comfort and ease, while a striking spiral staircase winds through all levels of the home, crowned by a stunning skylight. The true highlight is the remarkable two-level primary suite, designed to feel like a private loft retreat. It features a dedicated office area, its own outdoor terrace, and a spa-inspired six-piece ensuite that delivers the ultimate in luxury and privacy.Two additional generously sized bedrooms provide ample space for family or guests, each offering its own sense of comfort and seclusion. The fully finished basement adds versatility with a guest bedroom, a full washroom, and additional living space tailored to your needs.Enjoy two private terraces with breathtaking views of Casa Loma and the Toronto skyline. Additional highlights include a tandem two-car garage, hardwood floors, skylights, premium finishes throughout, and the architectural showpiece spiral staircase. Ideally situated just minutes from some of the city's top schools including Upper Canada College, Bishop Strachan, Brown Public School, De La Salle, and The York School as well as public transit and the shops and restaurants of Yorkville. A truly one-of-a-kind residence in a AAA+ location. |
| Price | $2,650,000 |
| Taxes: | $8927.00 |
| Occupancy: | Vacant |
| Address: | 258 Spadina Road , Toronto, M5R 2V1, Toronto |
| Directions/Cross Streets: | Spadina/Davenport |
| Rooms: | 7 |
| Rooms +: | 1 |
| Bedrooms: | 3 |
| Bedrooms +: | 1 |
| Family Room: | T |
| Basement: | Finished |
| Level/Floor | Room | Length(ft) | Width(ft) | Descriptions | |
| Room 1 | Ground | Living Ro | 18.01 | 14.66 | Hardwood Floor, Pot Lights, W/O To Deck |
| Room 2 | Ground | Dining Ro | 15.48 | 12.17 | Crown Moulding, Hardwood Floor |
| Room 3 | Ground | Kitchen | 22.34 | 11.32 | B/I Appliances, Hardwood Floor, Renovated |
| Room 4 | Second | Family Ro | 21.48 | 14.66 | Crown Moulding, Fireplace, Hardwood Floor |
| Room 5 | Second | Bedroom | 14.56 | 13.91 | Hardwood Floor, Double Closet, Pot Lights |
| Room 6 | Third | Bedroom | 14.56 | 13.32 | Double Closet, 3 Pc Ensuite, Hardwood Floor |
| Room 7 | Third | Primary B | 27.16 | 14.66 | 6 Pc Ensuite, Hardwood Floor, Skylight |
| Room 8 | Basement | Bedroom | 17.25 | 14.66 | Above Grade Window, Hardwood Floor, Walk-In Closet(s) |
| Washroom Type | No. of Pieces | Level |
| Washroom Type 1 | 2 | Ground |
| Washroom Type 2 | 3 | Second |
| Washroom Type 3 | 3 | Third |
| Washroom Type 4 | 6 | Third |
| Washroom Type 5 | 3 | Basement |
| Washroom Type 6 | 2 | Ground |
| Washroom Type 7 | 3 | Second |
| Washroom Type 8 | 3 | Third |
| Washroom Type 9 | 6 | Third |
| Washroom Type 10 | 3 | Basement |
| Total Area: | 0.00 |
| Property Type: | Att/Row/Townhouse |
| Style: | 3-Storey |
| Exterior: | Stucco (Plaster) |
| Garage Type: | Built-In |
| (Parking/)Drive: | Lane |
| Drive Parking Spaces: | 0 |
| Park #1 | |
| Parking Type: | Lane |
| Park #2 | |
| Parking Type: | Lane |
| Pool: | None |
| Approximatly Square Footage: | 2500-3000 |
| CAC Included: | N |
| Water Included: | N |
| Cabel TV Included: | N |
| Common Elements Included: | N |
| Heat Included: | N |
| Parking Included: | N |
| Condo Tax Included: | N |
| Building Insurance Included: | N |
| Fireplace/Stove: | Y |
| Heat Type: | Forced Air |
| Central Air Conditioning: | Central Air |
| Central Vac: | N |
| Laundry Level: | Syste |
| Ensuite Laundry: | F |
| Sewers: | Sewer |
| Utilities-Cable: | Y |
| Utilities-Hydro: | Y |
$
%
Years
This calculator is for demonstration purposes only. Always consult a professional
financial advisor before making personal financial decisions.
| Although the information displayed is believed to be accurate, no warranties or representations are made of any kind. |
| HAZELTON REAL ESTATE INC. |
- Listing -1 of 0
|
|

Steve D. Sandhu & Harry Sandhu
Realtor
Dir:
416-729-8876
Bus:
905-455-5100
| Book Showing | Email a Friend |
Jump To:
At a Glance:
| Type: | Freehold - Att/Row/Townhouse |
| Area: | Toronto |
| Municipality: | Toronto C02 |
| Neighbourhood: | Casa Loma |
| Style: | 3-Storey |
| Lot Size: | x 86.05(Feet) |
| Approximate Age: | |
| Tax: | $8,927 |
| Maintenance Fee: | $0 |
| Beds: | 3+1 |
| Baths: | 5 |
| Garage: | 0 |
| Fireplace: | Y |
| Air Conditioning: | |
| Pool: | None |
Locatin Map:
Payment Calculator:

Listing added to your favorite list
Looking for resale homes?

By agreeing to Terms of Use, you will have ability to search up to 303599 listings and access to richer information than found on REALTOR.ca through my website.


