
$1,888,800
Available - For Sale
Listing ID: W12192086
1340 Whitewater Lane , Mississauga, L5V 1L8, Peel
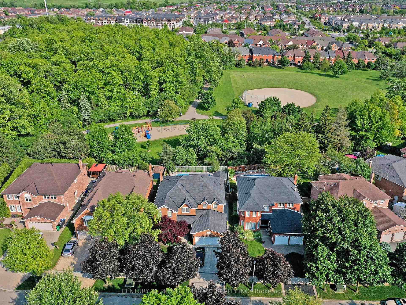
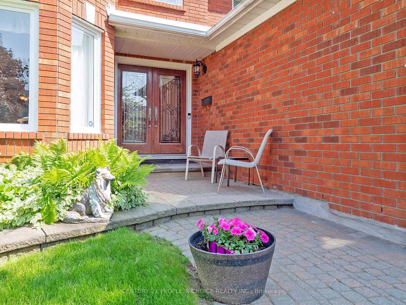

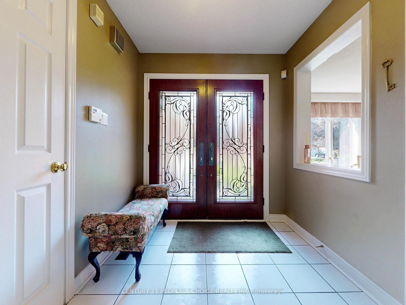
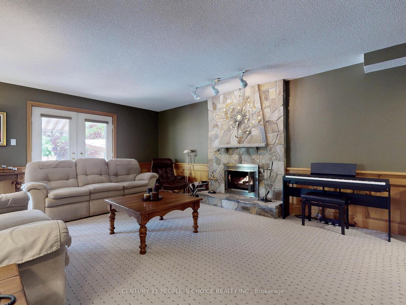
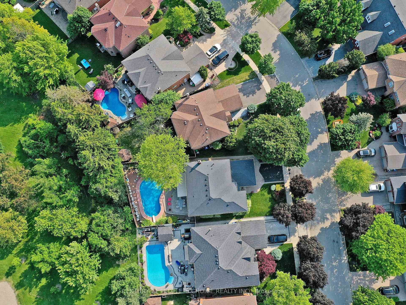
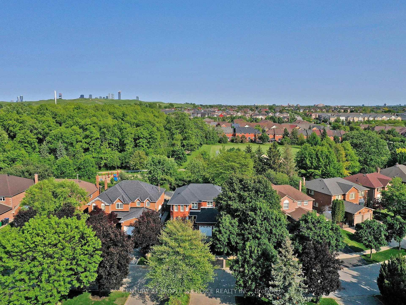


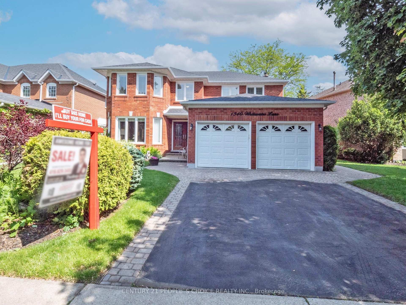
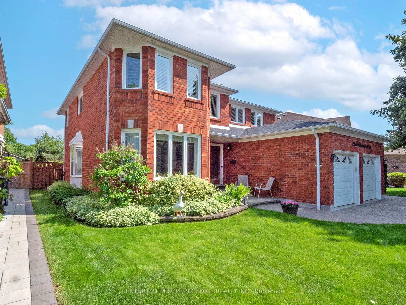
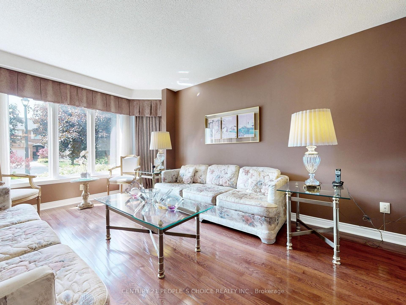
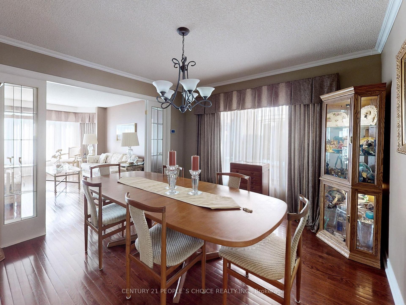
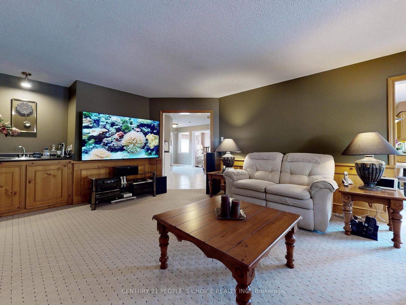
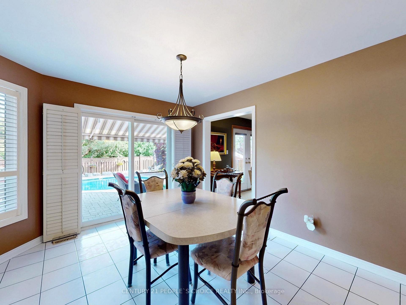
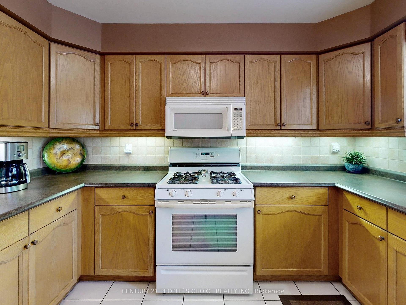
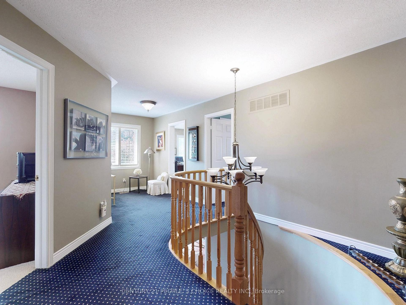
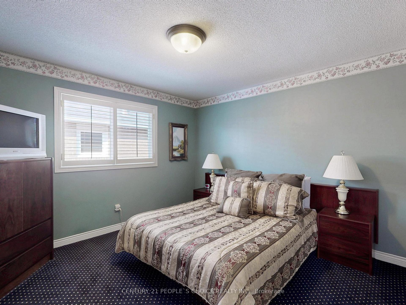
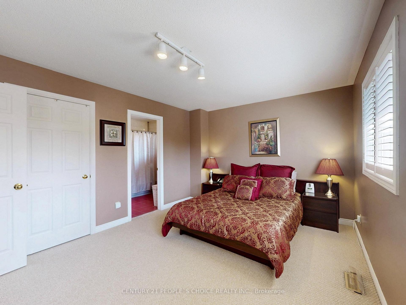
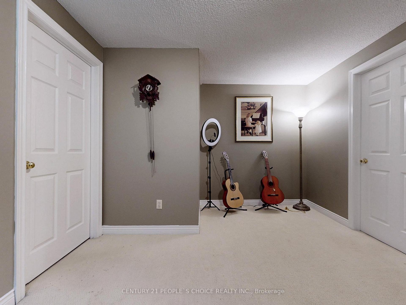
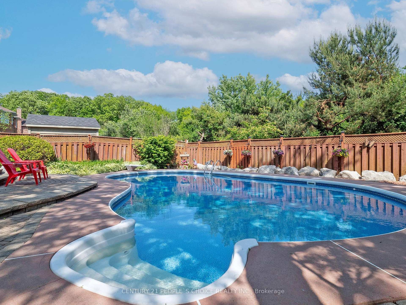
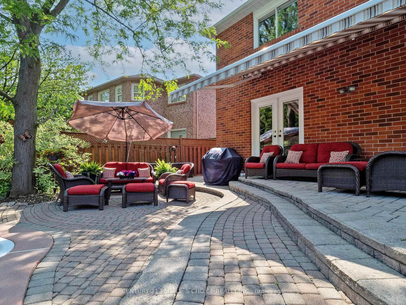
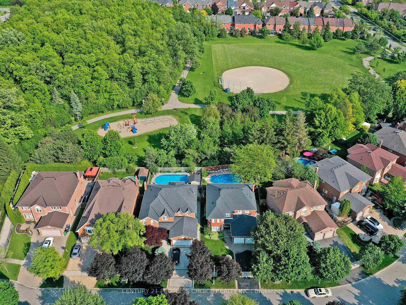
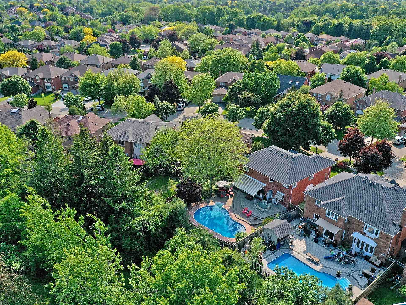



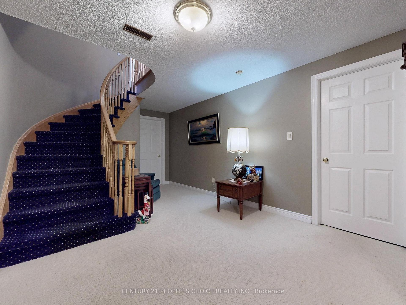
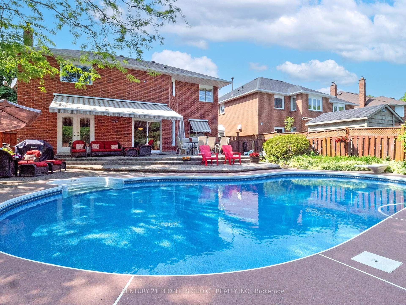
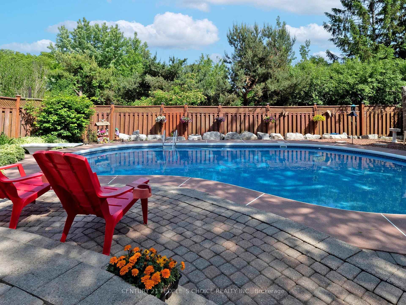
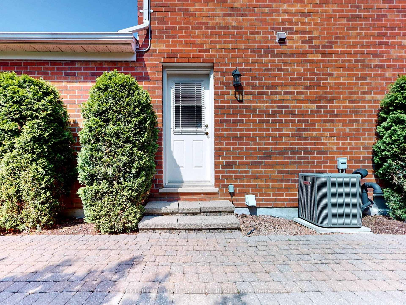

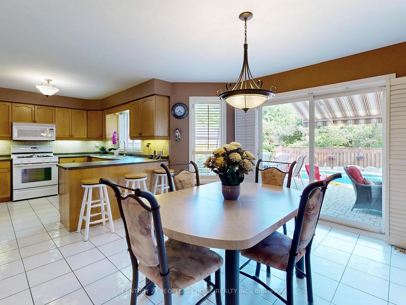
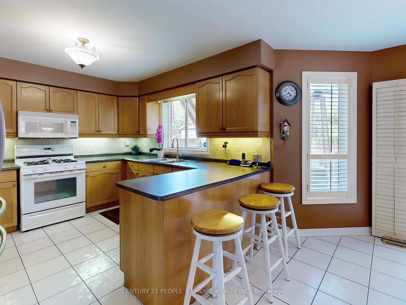
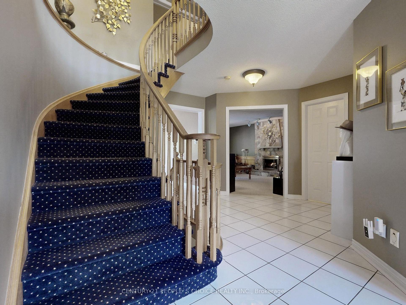
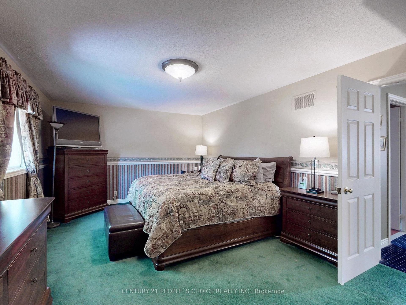






































| Welcome to this spacious and beautifully maintained 4-bedroom detached home located on a quiet, exclusive street in the highly sought-after Heartland area of Mississauga! Offering approximately 3000 sq ft of living space, this home features an excellent layout with a large great family room, open-concept living and dining areas, and a generously sized kitchen with breakfast area perfect for family living and entertaining. Backing onto the scenic Bidwell Trail common park, this home boasts large windows throughout, providing beautiful park views and abundant natural light. Enjoy the outdoors in your private, oversized backyard complete with an inground swimming pool ideal for summer relaxation and gatherings. Lots of upgrades like inground water sprinklers, Outdoor pot lights, Furnace 2015, Ac 2017, Shingles 2020, windows original .Additional highlights include: Main floor laundry for added convenience .Cozy gas fireplace in the family room .Large unfinished basement with endless potential. Situated on a premium large lot .Easy access to Hwy 401, shopping centres, top schools, and river trails . |
| Price | $1,888,800 |
| Taxes: | $9106.00 |
| Assessment Year: | 2024 |
| Occupancy: | Owner |
| Address: | 1340 Whitewater Lane , Mississauga, L5V 1L8, Peel |
| Directions/Cross Streets: | Creditview and Brittiana |
| Rooms: | 9 |
| Bedrooms: | 4 |
| Bedrooms +: | 0 |
| Family Room: | T |
| Basement: | Partially Fi |
| Level/Floor | Room | Length(ft) | Width(ft) | Descriptions | |
| Room 1 | Ground | Living Ro | 16.53 | 11.41 | Hardwood Floor, Bay Window |
| Room 2 | Ground | Dining Ro | 11.48 | 11.05 | Hardwood Floor, French Doors |
| Room 3 | Ground | Kitchen | 10.92 | 10.46 | Ceramic Floor, Breakfast Area, Large Window |
| Room 4 | Ground | Breakfast | 14.01 | 12.1 | Ceramic Floor, W/O To Deck |
| Room 5 | Ground | Family Ro | 20.2 | 14.79 | Stone Fireplace, W/O To Yard |
| Room 6 | Second | Primary B | 19.88 | 12.5 | 5 Pc Ensuite, Walk-In Closet(s), Broadloom |
| Room 7 | Second | Bedroom 2 | 16.24 | 11.25 | Double Closet, Broadloom |
| Room 8 | Ground | Bedroom 3 | 12.96 | 11.41 | Large Closet, Broadloom, Bay Window |
| Room 9 | Second | Bedroom 4 | 11.97 | 11.58 | Large Closet, Broadloom |
| Washroom Type | No. of Pieces | Level |
| Washroom Type 1 | 5 | Second |
| Washroom Type 2 | 4 | Second |
| Washroom Type 3 | 2 | Main |
| Washroom Type 4 | 0 | |
| Washroom Type 5 | 0 |
| Total Area: | 0.00 |
| Property Type: | Detached |
| Style: | 2-Storey |
| Exterior: | Brick |
| Garage Type: | Attached |
| Drive Parking Spaces: | 2 |
| Pool: | Inground |
| Approximatly Square Footage: | 2500-3000 |
| CAC Included: | N |
| Water Included: | N |
| Cabel TV Included: | N |
| Common Elements Included: | N |
| Heat Included: | N |
| Parking Included: | N |
| Condo Tax Included: | N |
| Building Insurance Included: | N |
| Fireplace/Stove: | Y |
| Heat Type: | Forced Air |
| Central Air Conditioning: | Central Air |
| Central Vac: | Y |
| Laundry Level: | Syste |
| Ensuite Laundry: | F |
| Sewers: | Sewer |
$
%
Years
This calculator is for demonstration purposes only. Always consult a professional
financial advisor before making personal financial decisions.
| Although the information displayed is believed to be accurate, no warranties or representations are made of any kind. |
| CENTURY 21 PEOPLE`S CHOICE REALTY INC. |
- Listing -1 of 0
|
|

Steve D. Sandhu & Harry Sandhu
Realtor
Dir:
416-729-8876
Bus:
905-455-5100
| Book Showing | Email a Friend |
Jump To:
At a Glance:
| Type: | Freehold - Detached |
| Area: | Peel |
| Municipality: | Mississauga |
| Neighbourhood: | East Credit |
| Style: | 2-Storey |
| Lot Size: | x 121.39(Feet) |
| Approximate Age: | |
| Tax: | $9,106 |
| Maintenance Fee: | $0 |
| Beds: | 4 |
| Baths: | 3 |
| Garage: | 0 |
| Fireplace: | Y |
| Air Conditioning: | |
| Pool: | Inground |
Locatin Map:
Payment Calculator:

Listing added to your favorite list
Looking for resale homes?

By agreeing to Terms of Use, you will have ability to search up to 319000 listings and access to richer information than found on REALTOR.ca through my website.


