
$14,000,000
Available - For Sale
Listing ID: W12194543
28 Automatic Road , Brampton, L6S 5N8, Peel
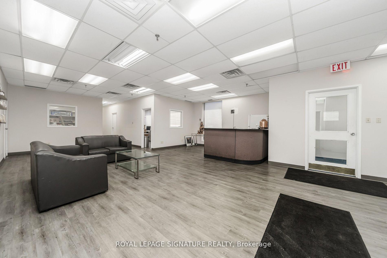
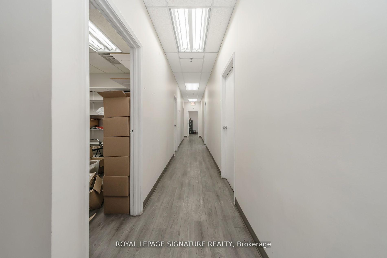

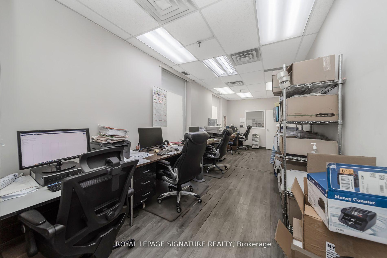
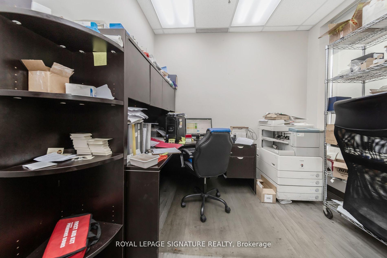
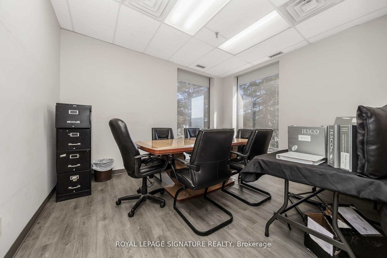

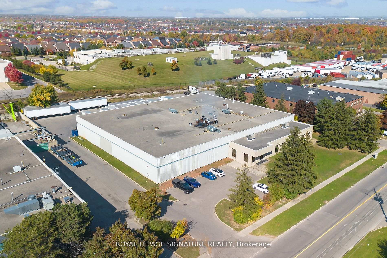
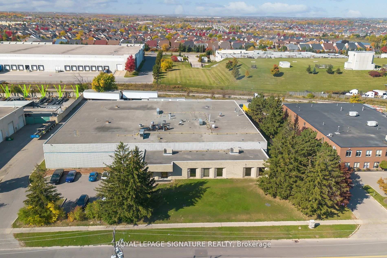
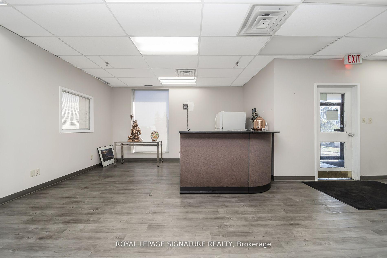
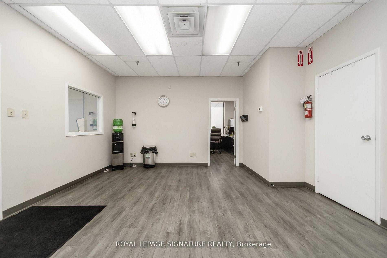
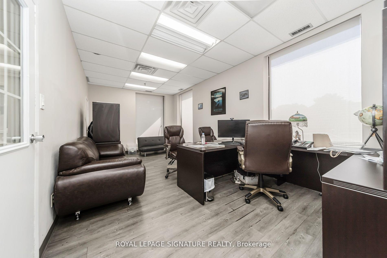
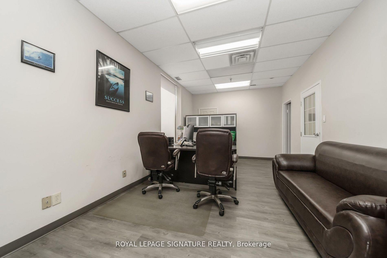
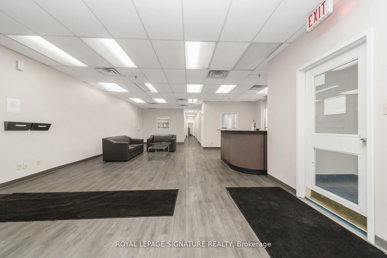
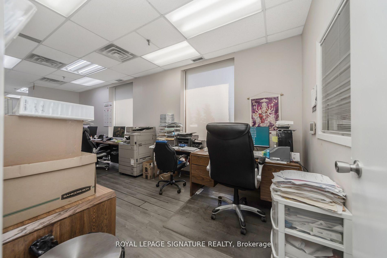
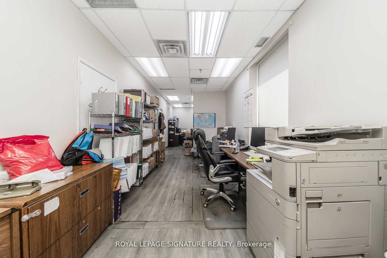
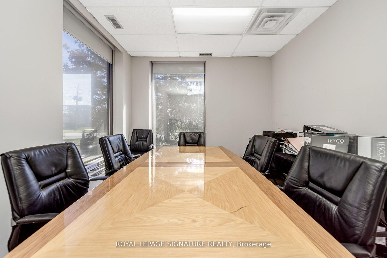




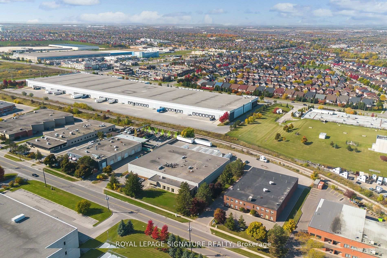
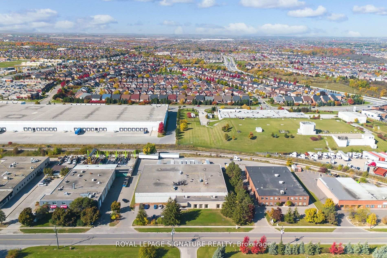
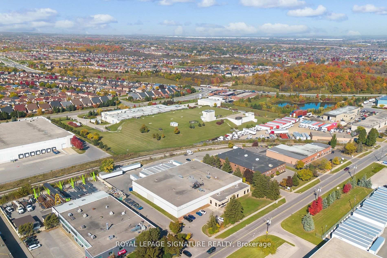
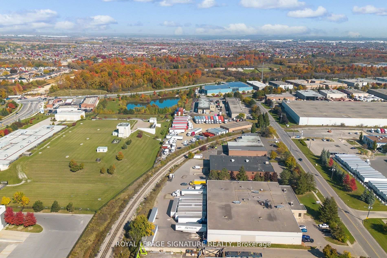
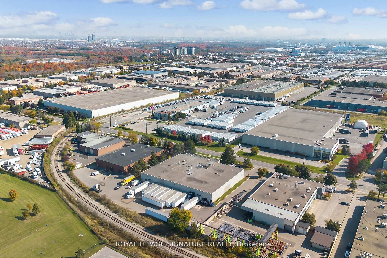
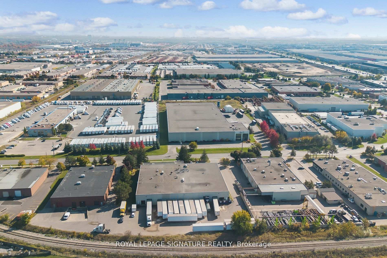
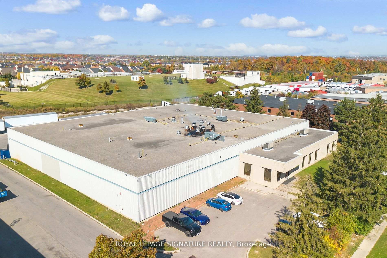
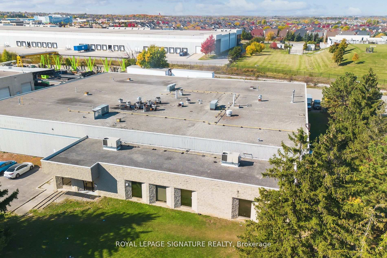
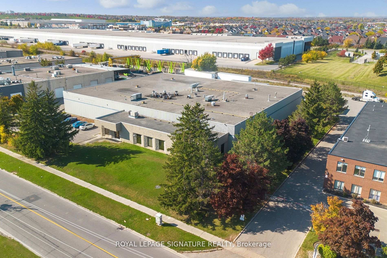
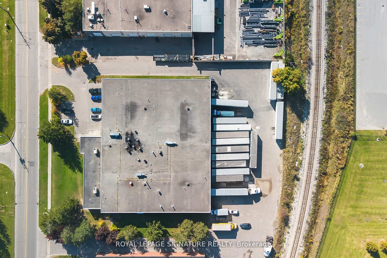
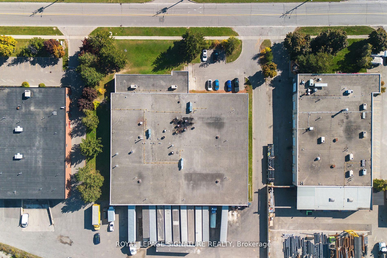


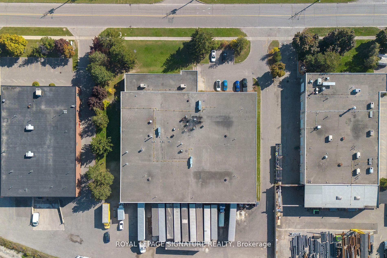
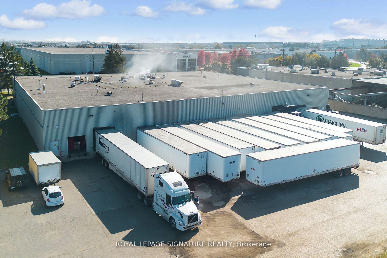
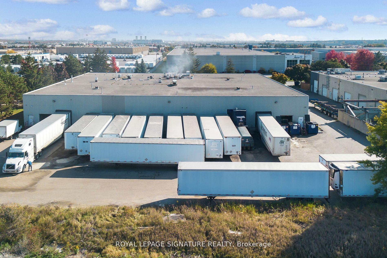
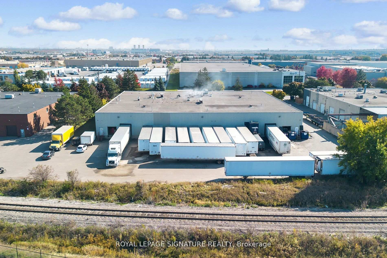
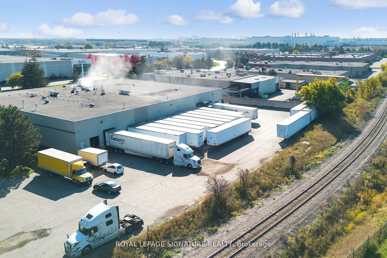
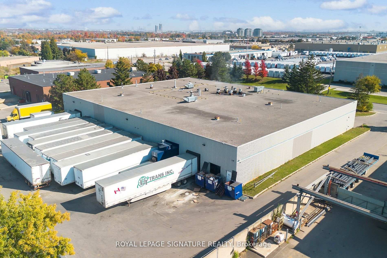
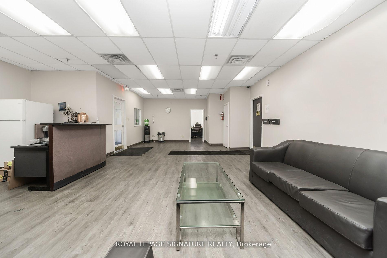









































| An exceptional opportunity to acquire a high-performing 30,000+ sq. ft. industrial warehouse/manufacturing facility in Brampton's rapidly growing industrial corridor situated on approx. 2 Acre Lot, just minutes from Toronto Airport and major highways (407, 410, 427). This clear-span facility features 18-ft clear ceiling height, 5 truck-level loading docks, 600 Amp of power, abundant on-site parking, and additional outdoor storage space at the rear ideal for logistics, warehousing, or manufacturing operations, Manufacturing related to food etc. The property is currently leased and option to extend, Property is generating revenue over CAD $500,000 annually, providing strong cash flow for investors or flexibility for owner-users with vacant possession available. Strategically located with future potential for CN Rail access (to be verified by buyer agent), this property offers unparalleled connectivity and scalability. A rare, turnkey asset in Brampton's booming industrial sector perfect for end-users or investors seeking long-term value. 24 Hour Notice is Required- Clean Environmental (Buyer to verify) |
| Price | $14,000,000 |
| Taxes: | $76132.89 |
| Tax Type: | Annual |
| Occupancy: | Owner |
| Address: | 28 Automatic Road , Brampton, L6S 5N8, Peel |
| Postal Code: | L6S 5N8 |
| Province/State: | Peel |
| Legal Description: | PLAN M618 PT BLK 2 RP 43R13159 PART 10 |
| Directions/Cross Streets: | Airport / Williams Parkway |
| Washroom Type | No. of Pieces | Level |
| Washroom Type 1 | 0 | |
| Washroom Type 2 | 0 | |
| Washroom Type 3 | 0 | |
| Washroom Type 4 | 0 | |
| Washroom Type 5 | 0 |
| Category: | Free Standing |
| Use: | Warehouse |
| Building Percentage: | T |
| Total Area: | 1.81 |
| Total Area Code: | Acres |
| Office/Appartment Area: | 2600 |
| Office/Appartment Area Code: | Sq Ft |
| Office/Appartment Area Code: | Sq Ft |
| Area Influences: | Major Highway Public Transit |
| Approximatly Age: | 31-50 |
| Financial Statement: | F |
| Chattels: | F |
| Franchise: | F |
| Days Open: | O |
| Employees #: | 0 |
| Seats: | 0 |
| Sprinklers: | Yes |
| Washrooms: | 2 |
| Outside Storage: | T |
| Rail: | N |
| Crane: | F |
| Soil Test: | Yes |
| Clear Height Feet: | 18 |
| Truck Level Shipping Doors #: | 5 |
| Double Man Shipping Doors #: | 0 |
| Drive-In Level Shipping Doors #: | 0 |
| Grade Level Shipping Doors #: | 0 |
| Heat Type: | Gas Forced Air Open |
| Central Air Conditioning: | Yes |
| Sewers: | Sanitary+Storm |
$
%
Years
This calculator is for demonstration purposes only. Always consult a professional
financial advisor before making personal financial decisions.
| Although the information displayed is believed to be accurate, no warranties or representations are made of any kind. |
| ROYAL LEPAGE SIGNATURE REALTY |
- Listing -1 of 0
|
|

Steve D. Sandhu & Harry Sandhu
Realtor
Dir:
416-729-8876
Bus:
905-455-5100
| Book Showing | Email a Friend |
Jump To:
At a Glance:
| Type: | Com - Industrial |
| Area: | Peel |
| Municipality: | Brampton |
| Neighbourhood: | Gore Industrial North |
| Style: | |
| Lot Size: | x 331.39(Feet) |
| Approximate Age: | 31-50 |
| Tax: | $76,132.89 |
| Maintenance Fee: | $0 |
| Beds: | 0 |
| Baths: | 2 |
| Garage: | 0 |
| Fireplace: | N |
| Air Conditioning: | |
| Pool: |
Locatin Map:
Payment Calculator:

Listing added to your favorite list
Looking for resale homes?

By agreeing to Terms of Use, you will have ability to search up to 319000 listings and access to richer information than found on REALTOR.ca through my website.


