
$468,888
Available - For Sale
Listing ID: W12194639
10 Tobermory Driv , Toronto, M3N 2Y5, Toronto
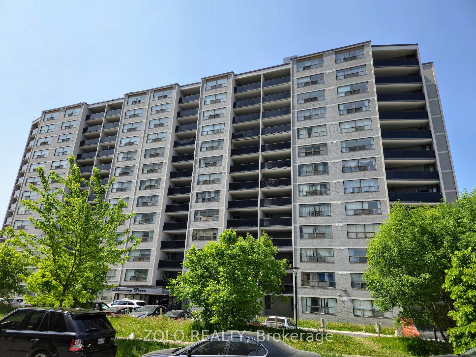

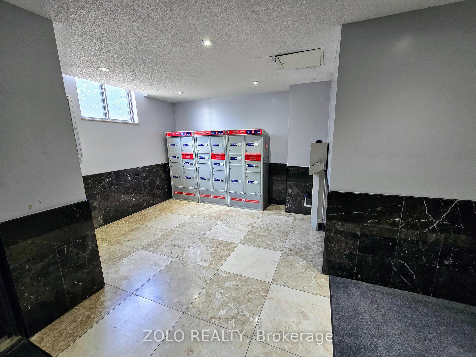
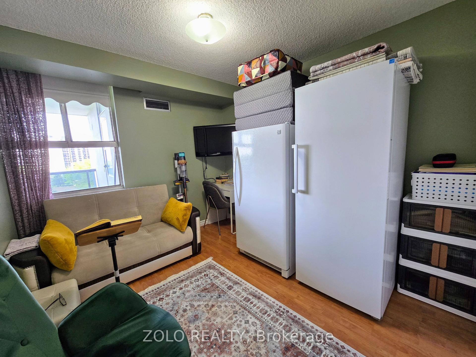
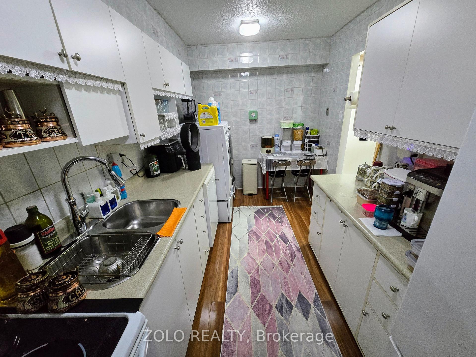
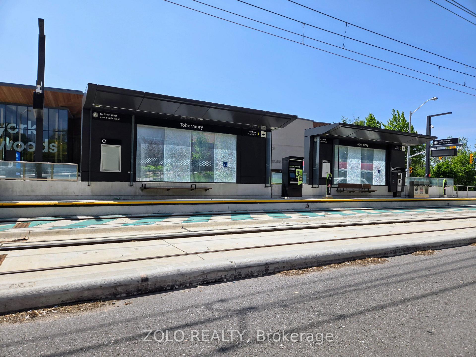

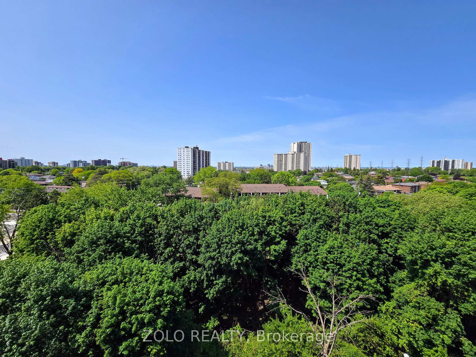
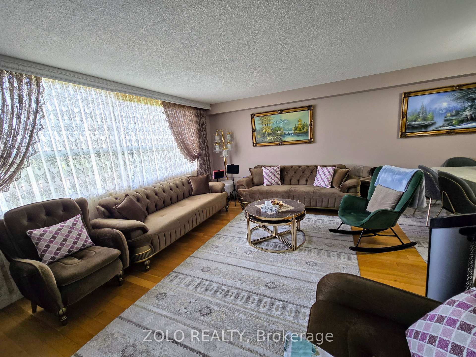

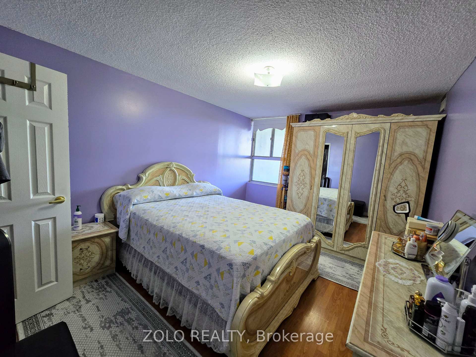
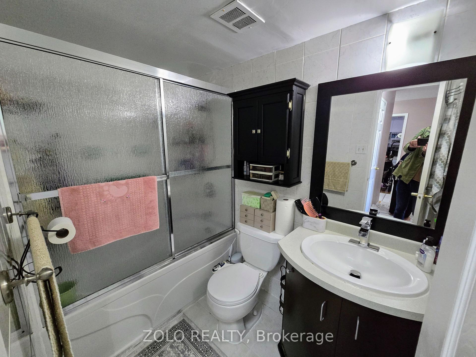
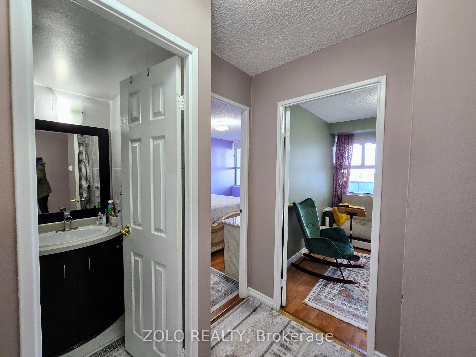
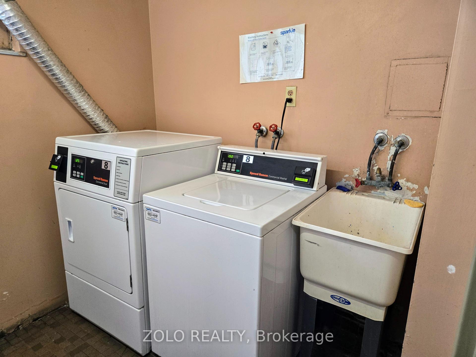
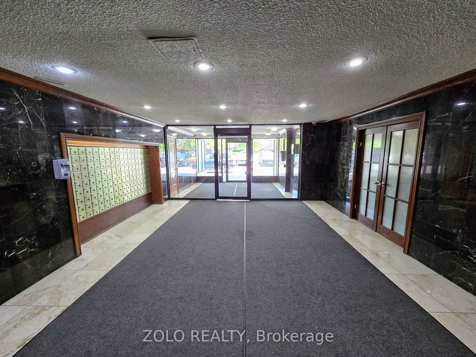
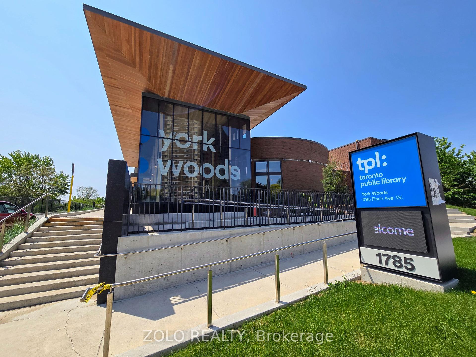
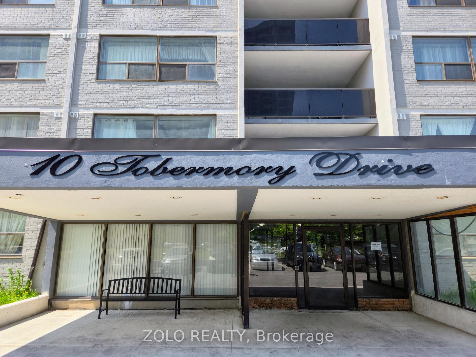
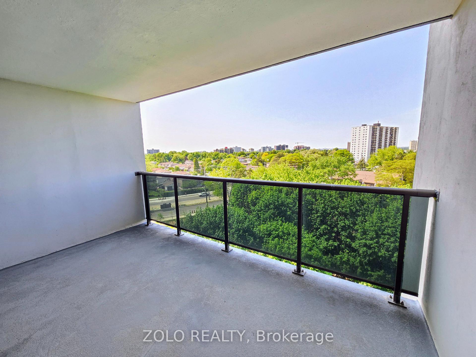
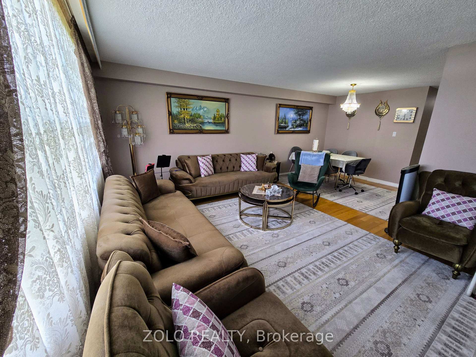
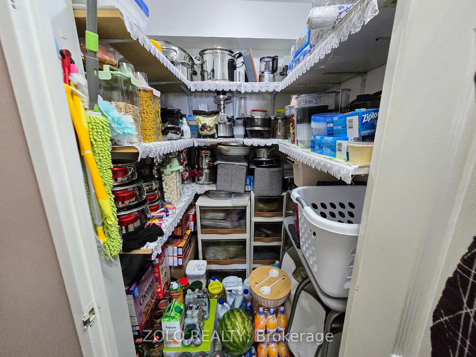
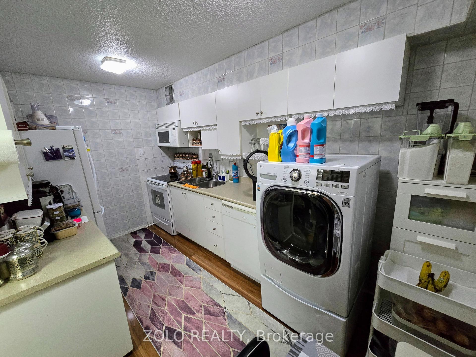
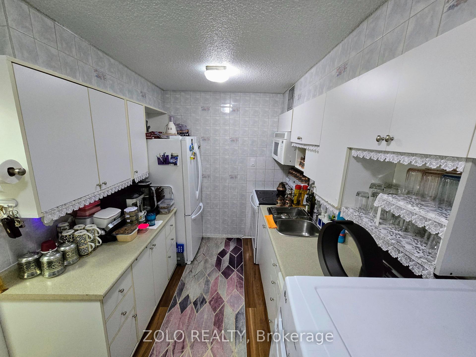
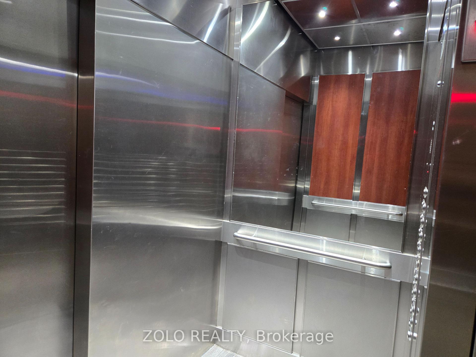
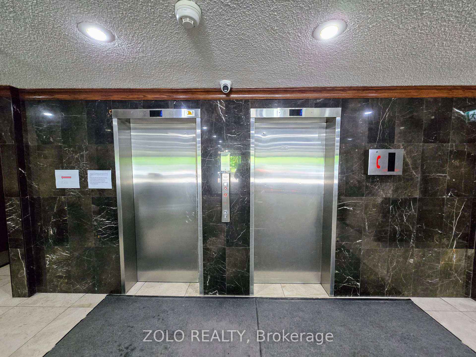

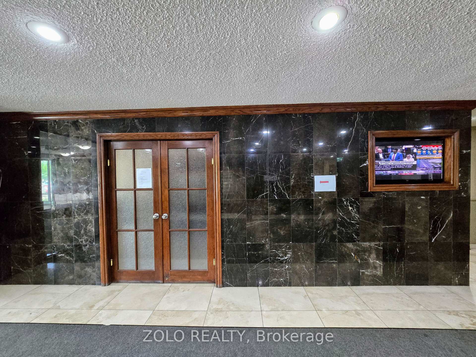


























| Spacious 2-bedroom condo with nearly 900 sqft of living space! Affordable price and low maintenance fees make this a smart buy. The building has seen great upgradesnew lobby, elevators, surface parking, and more on the way. LRT just down the street, York Woods Library across the road, shops, schools, parks, and all amenities within walking distance. Easy access to Hwy 400/401. Dont miss this opportunity to own a well-located and affordable 2-bedroom home! |
| Price | $468,888 |
| Taxes: | $777.00 |
| Assessment Year: | 2024 |
| Occupancy: | Owner |
| Address: | 10 Tobermory Driv , Toronto, M3N 2Y5, Toronto |
| Postal Code: | M3N 2Y5 |
| Province/State: | Toronto |
| Directions/Cross Streets: | Jane and Finch |
| Level/Floor | Room | Length(ft) | Width(ft) | Descriptions | |
| Room 1 | Flat | Kitchen | 13.12 | 7.54 | Backsplash, B/I Microwave, Breakfast Area |
| Room 2 | Flat | Living Ro | 16.07 | 12.14 | Balcony, Combined w/Dining, Carpet Free |
| Room 3 | Flat | Dining Ro | 10.5 | 8.53 | Combined w/Family, Carpet Free |
| Room 4 | Flat | Primary B | 13.45 | 10.5 | Window, Carpet Free, Walk-In Closet(s) |
| Room 5 | Flat | Bedroom 2 | 10.5 | 9.18 | Closet, Window, Carpet Free |
| Room 6 | Flat | Pantry | 4.92 | 4.92 | Closet Organizers, Carpet Free |
| Washroom Type | No. of Pieces | Level |
| Washroom Type 1 | 3 | Flat |
| Washroom Type 2 | 0 | |
| Washroom Type 3 | 0 | |
| Washroom Type 4 | 0 | |
| Washroom Type 5 | 0 |
| Total Area: | 0.00 |
| Approximatly Age: | 16-30 |
| Washrooms: | 1 |
| Heat Type: | Forced Air |
| Central Air Conditioning: | Central Air |
| Elevator Lift: | True |
$
%
Years
This calculator is for demonstration purposes only. Always consult a professional
financial advisor before making personal financial decisions.
| Although the information displayed is believed to be accurate, no warranties or representations are made of any kind. |
| ZOLO REALTY |
- Listing -1 of 0
|
|

Steve D. Sandhu & Harry Sandhu
Realtor
Dir:
416-729-8876
Bus:
905-455-5100
| Virtual Tour | Book Showing | Email a Friend |
Jump To:
At a Glance:
| Type: | Com - Condo Apartment |
| Area: | Toronto |
| Municipality: | Toronto W05 |
| Neighbourhood: | Black Creek |
| Style: | Apartment |
| Lot Size: | x 0.00() |
| Approximate Age: | 16-30 |
| Tax: | $777 |
| Maintenance Fee: | $881.8 |
| Beds: | 2 |
| Baths: | 1 |
| Garage: | 0 |
| Fireplace: | N |
| Air Conditioning: | |
| Pool: |
Locatin Map:
Payment Calculator:

Listing added to your favorite list
Looking for resale homes?

By agreeing to Terms of Use, you will have ability to search up to 319000 listings and access to richer information than found on REALTOR.ca through my website.


